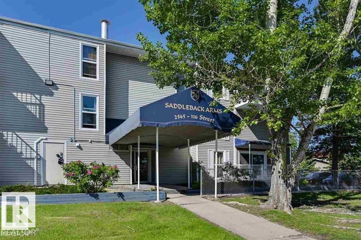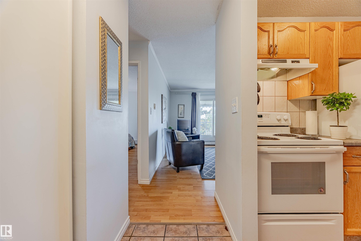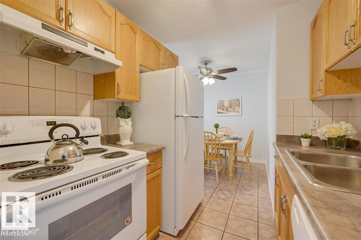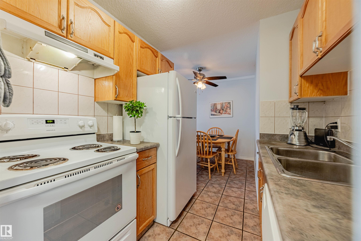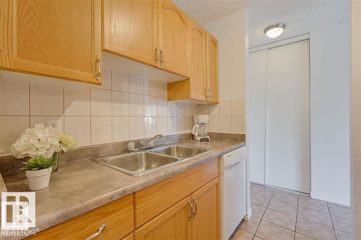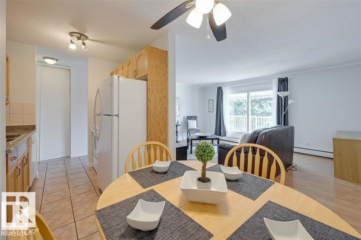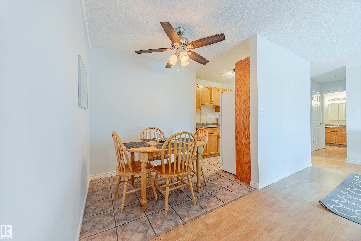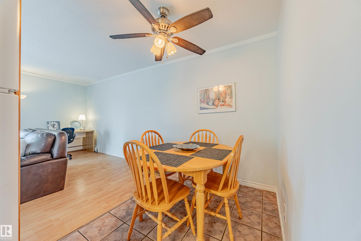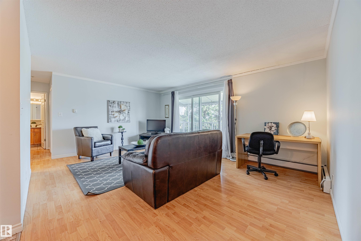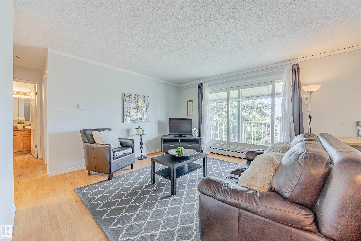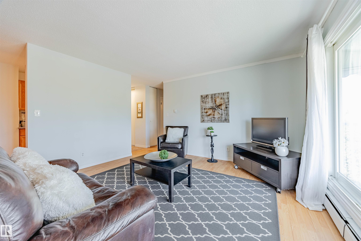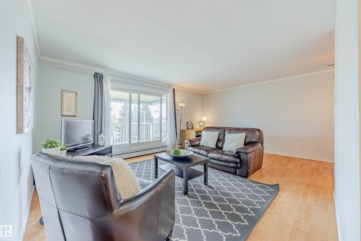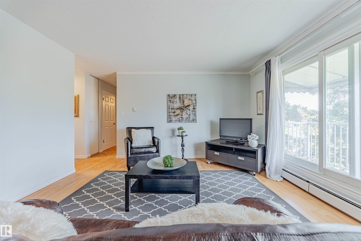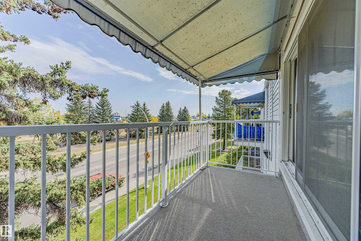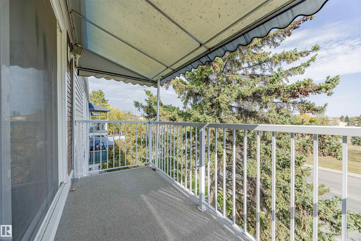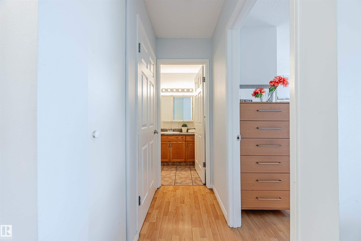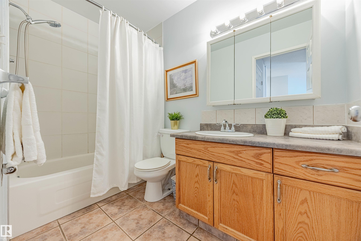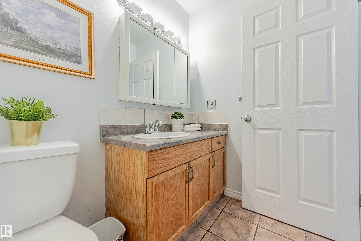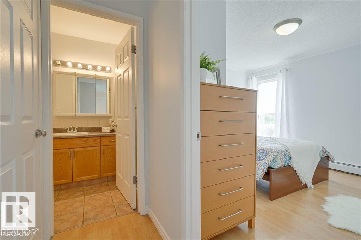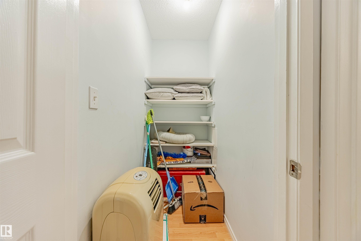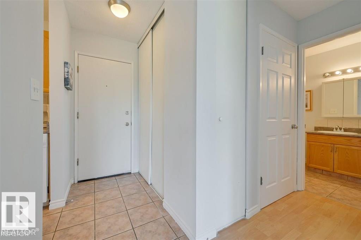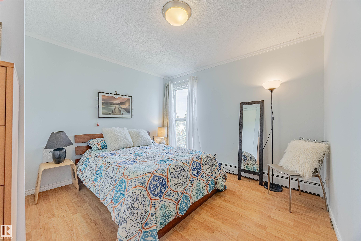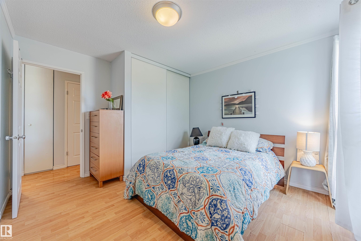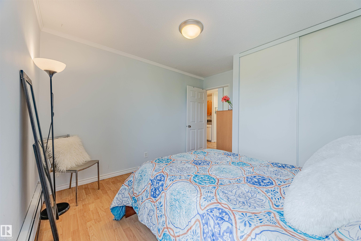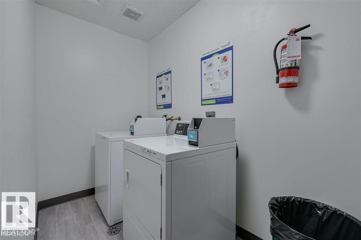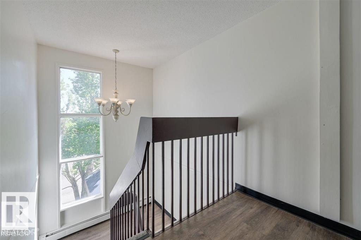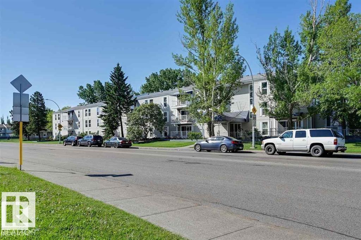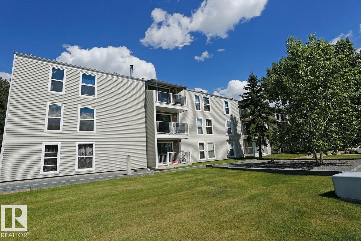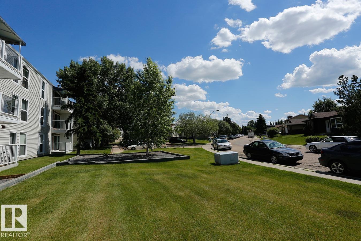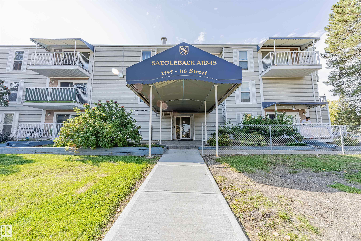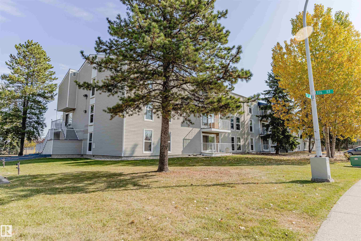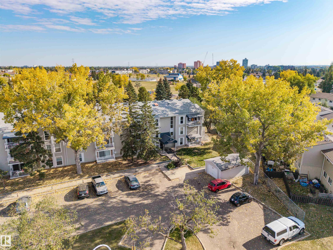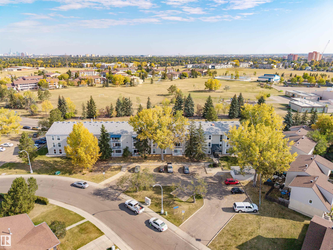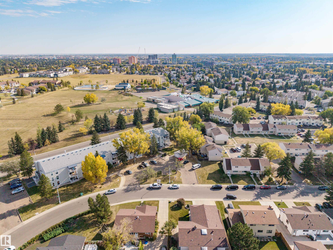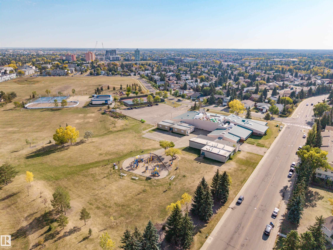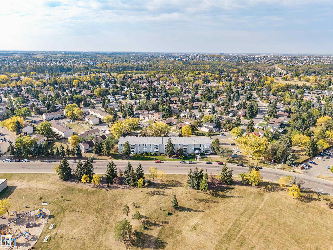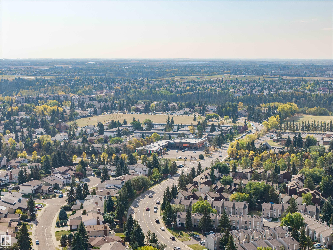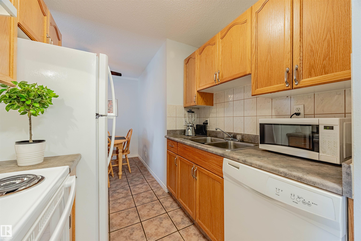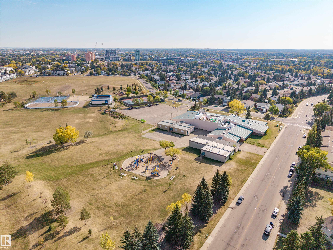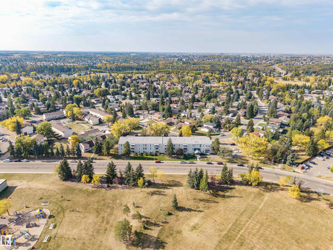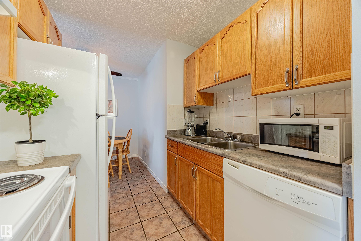Courtesy of Angelica Kobek of RE/MAX River City
306 2545 116 Street, Condo for sale in Blue Quill Edmonton , Alberta , T6J 3Z7
MLS® # E4458870
No Animal Home No Smoking Home Vinyl Windows
Super location with a park view, Move-In Ready or Investment Opportunity Welcome to this bright and spacious one-bedroom condo in a quiet, well-managed building with LOW CONDO FEES. Perfect for first-time buyers, downsizers, or investors—this unit is move-in ready, or easily rentable. Enjoy a thoughtfully designed living space featuring a sun-filled layout with large windows and a private balcony overlooking a peaceful park, well-maintained, with fresh paint and upgraded plumbing (2024). The building has s...
Essential Information
-
MLS® #
E4458870
-
Property Type
Residential
-
Year Built
1977
-
Property Style
Single Level Apartment
Community Information
-
Area
Edmonton
-
Condo Name
Saddleback Arms
-
Neighbourhood/Community
Blue Quill
-
Postal Code
T6J 3Z7
Services & Amenities
-
Amenities
No Animal HomeNo Smoking HomeVinyl Windows
Interior
-
Floor Finish
Ceramic TileLaminate Flooring
-
Heating Type
Hot WaterNatural Gas
-
Basement
None
-
Goods Included
Dishwasher-Built-InFan-CeilingHood FanRefrigeratorStove-ElectricWindow Coverings
-
Storeys
3
-
Basement Development
No Basement
Exterior
-
Lot/Exterior Features
FencedLandscapedPlayground NearbyPublic TransportationSchoolsShopping NearbySee Remarks
-
Foundation
Concrete Perimeter
-
Roof
Asphalt Shingles
Additional Details
-
Property Class
Condo
-
Road Access
See Remarks
-
Site Influences
FencedLandscapedPlayground NearbyPublic TransportationSchoolsShopping NearbySee Remarks
-
Last Updated
10/6/2025 2:40
$520/month
Est. Monthly Payment
Mortgage values are calculated by Redman Technologies Inc based on values provided in the REALTOR® Association of Edmonton listing data feed.

