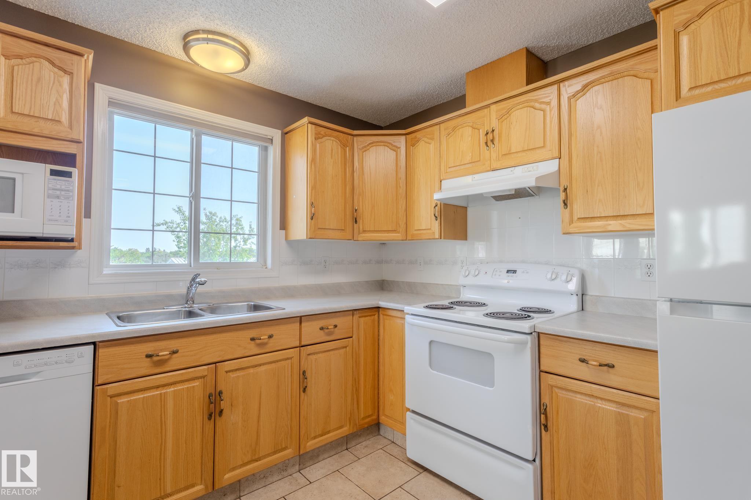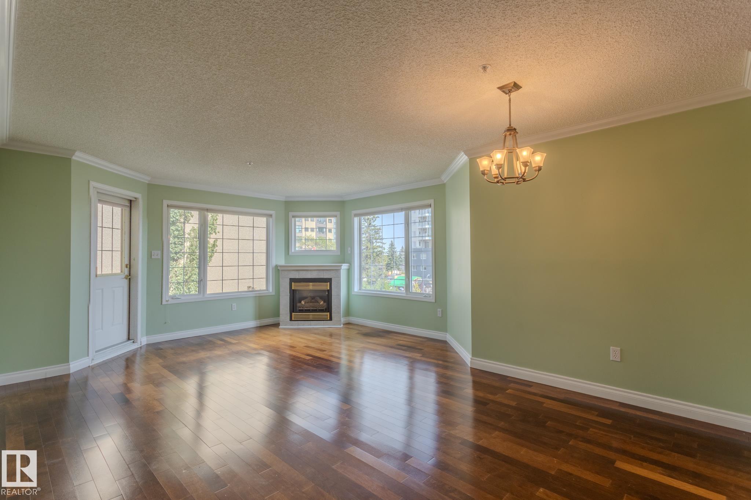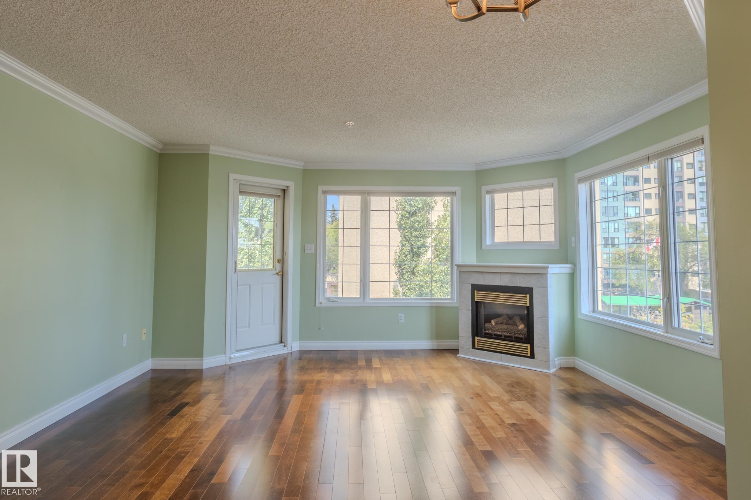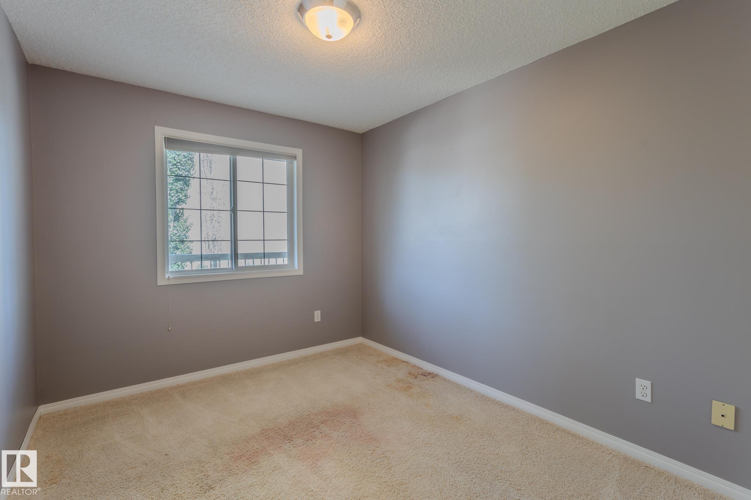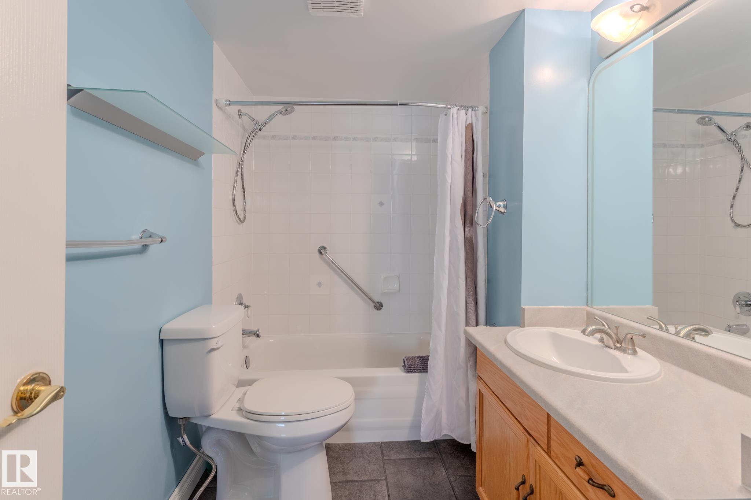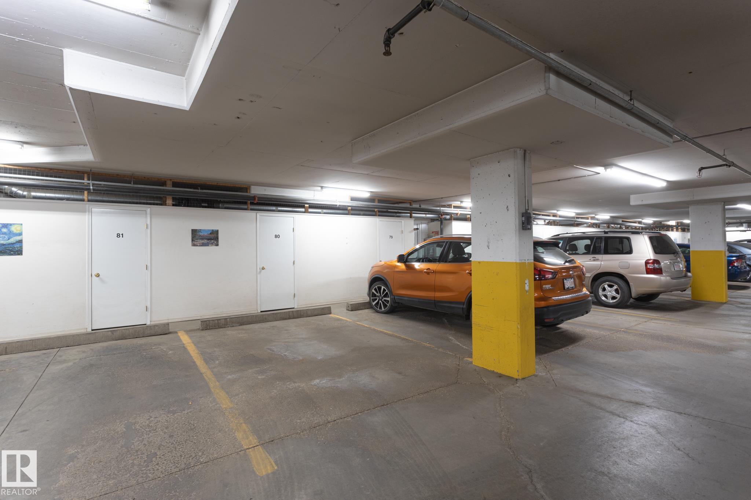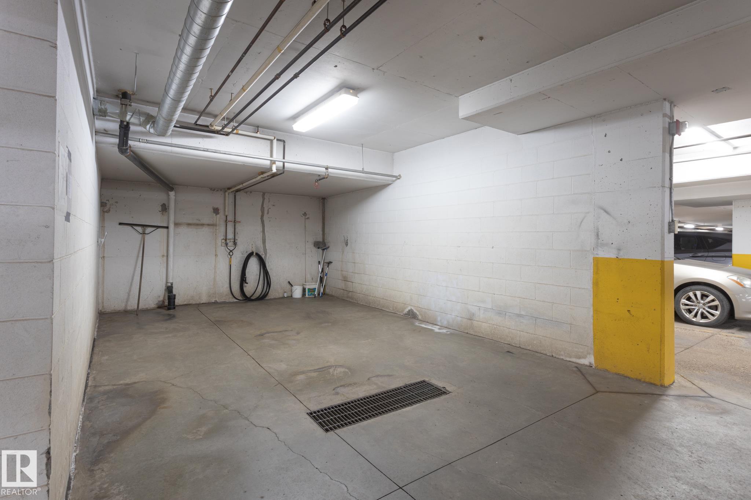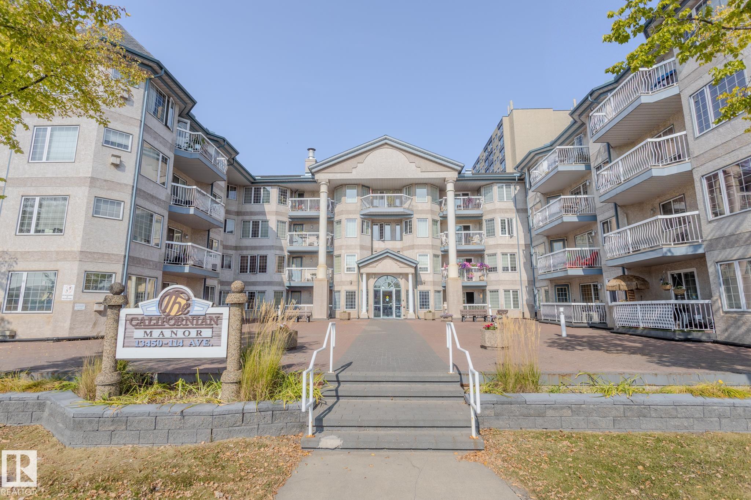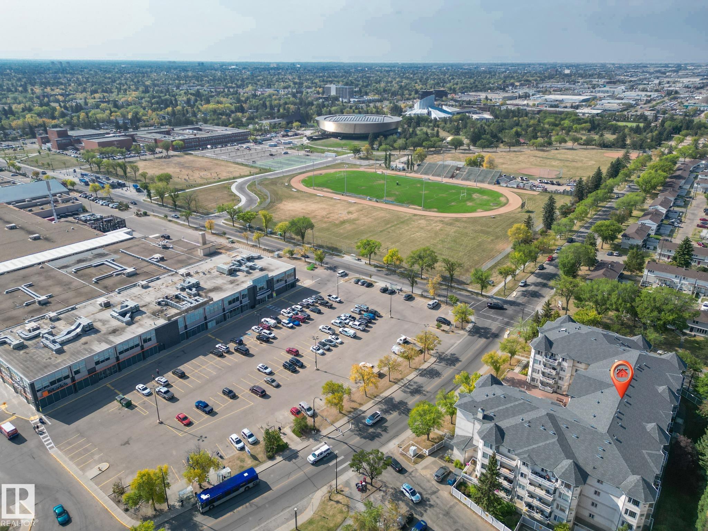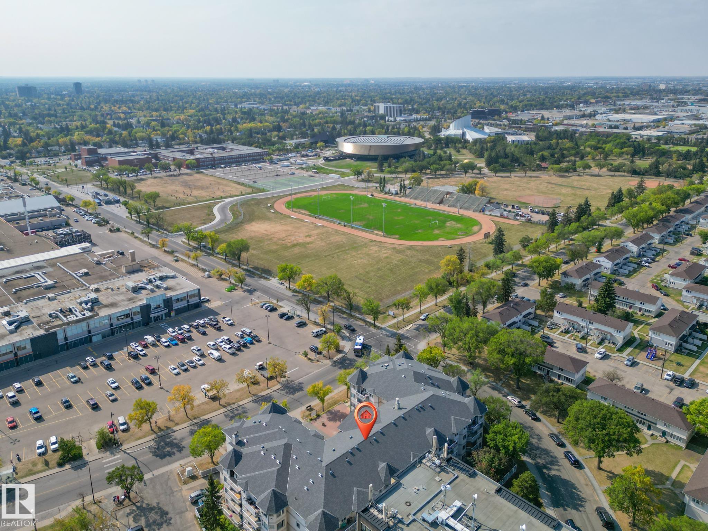Courtesy of Drew Kardash of Professional Realty Group
305 13450 114 Avenue, Condo for sale in Woodcroft Edmonton , Alberta , T5M 4C4
MLS® # E4458729
Off Street Parking Car Wash Deck Exercise Room Guest Suite No Smoking Home Parking-Visitor Party Room Patio Secured Parking Social Rooms Storage-Locker Room
Welcome to Californian Manor, a WELL-MANAGED ADULT-LIVING community offering COMFORT, CONVENIENCE, and GREAT AMENITIES. This BRIGHT AND SPACIOUS 2-bedroom, 2-bathroom CORNER SUITE sits on the third floor with a desirable northeast-facing balcony that captures BEAUTIFUL MORNING LIGHT and STAYS COOL through the day. The OPEN-CONCEPT layout features a welcoming living room, a functional kitchen with PLENTY OF CABINETRY, and a dining area perfect for ENTERTAINING. The primary bedroom includes a WALK-THROUGH CLO...
Essential Information
-
MLS® #
E4458729
-
Property Type
Residential
-
Year Built
1996
-
Property Style
Single Level Apartment
Community Information
-
Area
Edmonton
-
Condo Name
Californian Manor
-
Neighbourhood/Community
Woodcroft
-
Postal Code
T5M 4C4
Services & Amenities
-
Amenities
Off Street ParkingCar WashDeckExercise RoomGuest SuiteNo Smoking HomeParking-VisitorParty RoomPatioSecured ParkingSocial RoomsStorage-Locker Room
Interior
-
Floor Finish
CarpetCeramic TileHardwood
-
Heating Type
In Floor Heat SystemWater
-
Storeys
4
-
Basement Development
No Basement
-
Goods Included
Dishwasher-Built-InDryerRefrigeratorStove-ElectricWasher
-
Fireplace Fuel
Gas
-
Basement
None
Exterior
-
Lot/Exterior Features
Shopping Nearby
-
Foundation
Concrete Perimeter
-
Roof
Asphalt Shingles
Additional Details
-
Property Class
Condo
-
Road Access
Paved
-
Site Influences
Shopping Nearby
-
Last Updated
8/2/2025 1:13
$934/month
Est. Monthly Payment
Mortgage values are calculated by Redman Technologies Inc based on values provided in the REALTOR® Association of Edmonton listing data feed.





