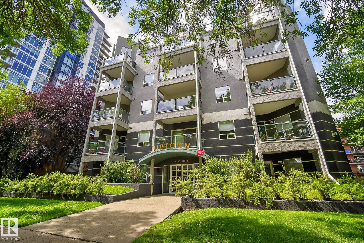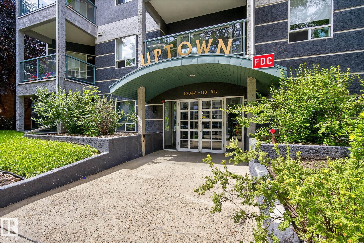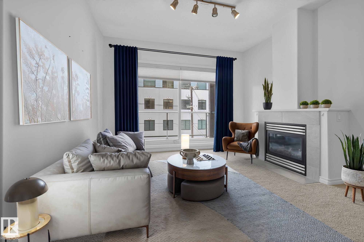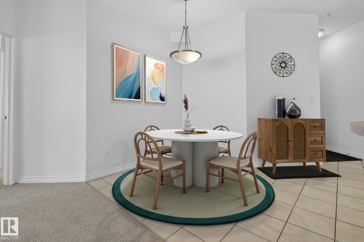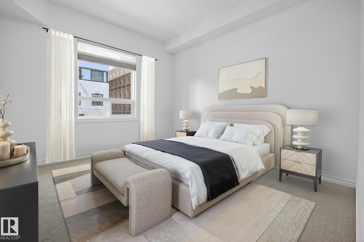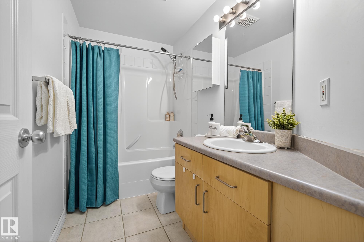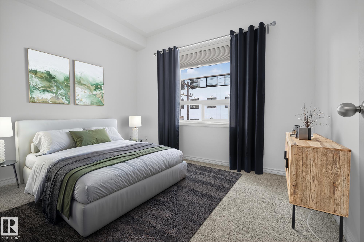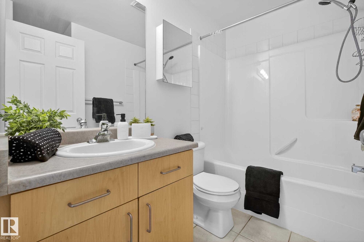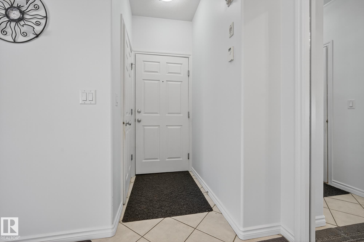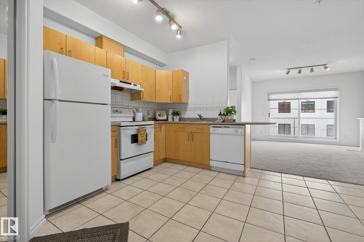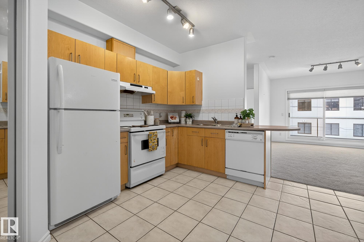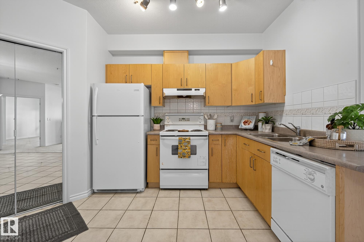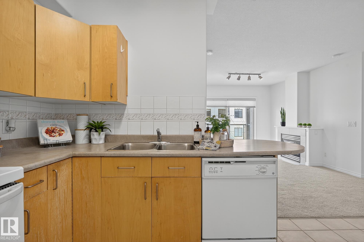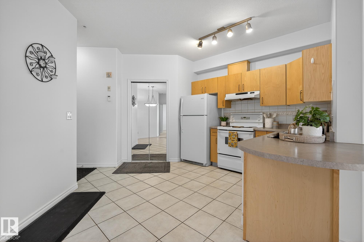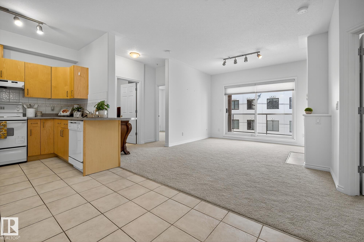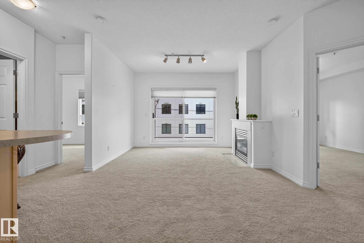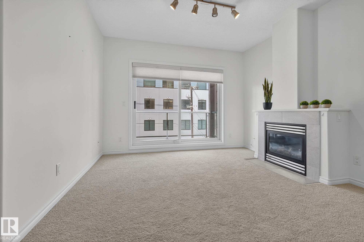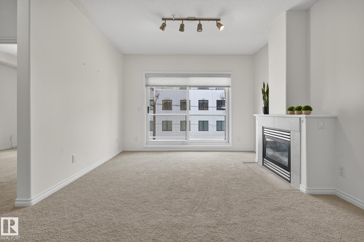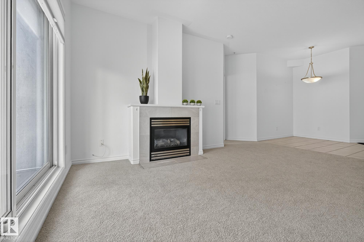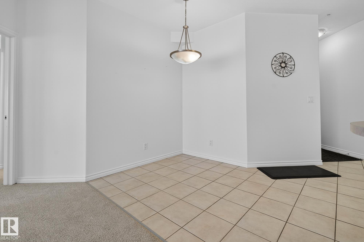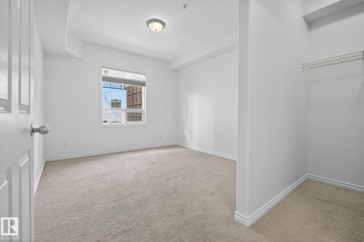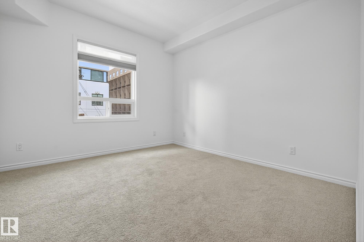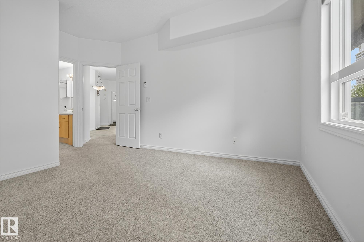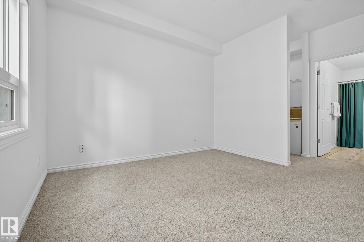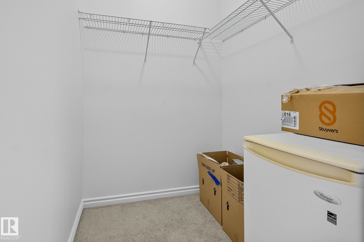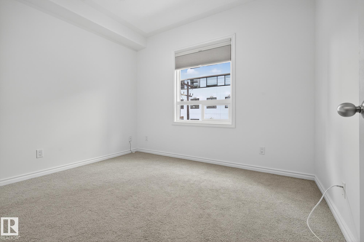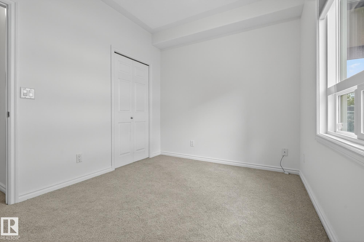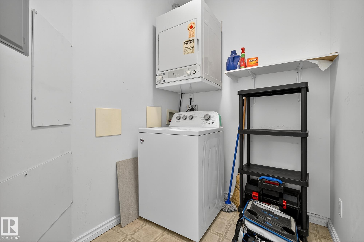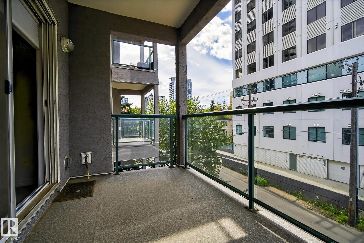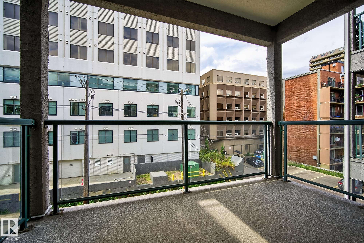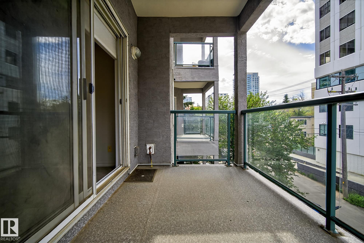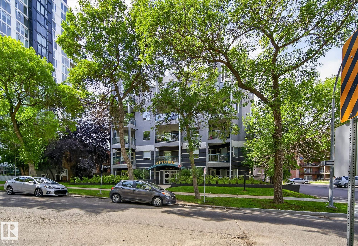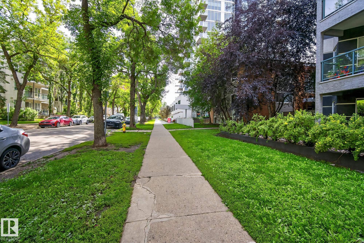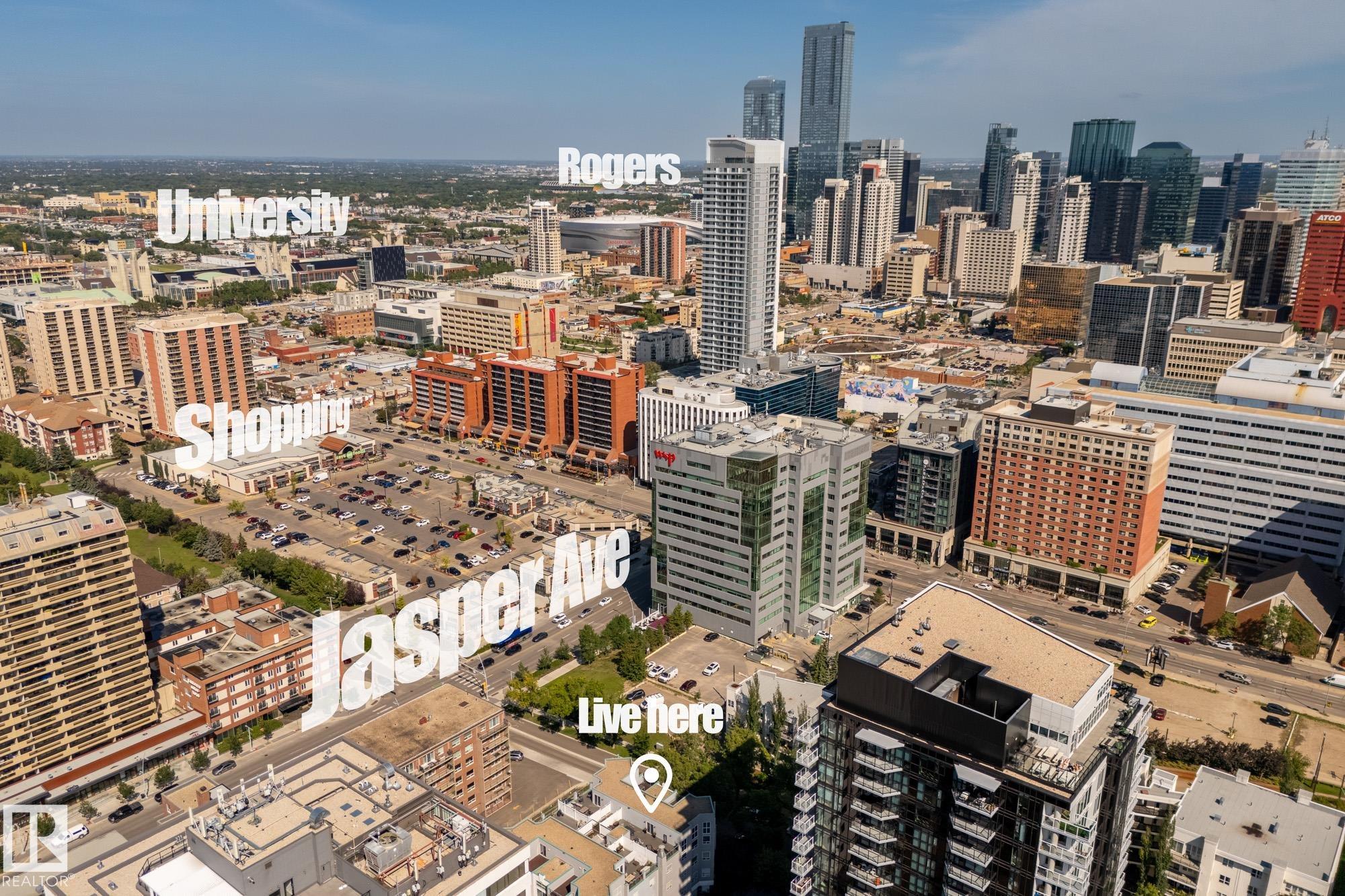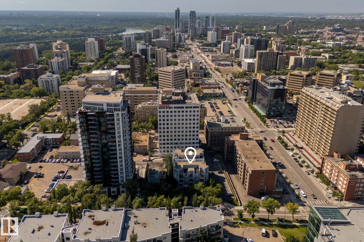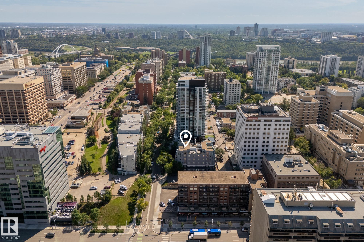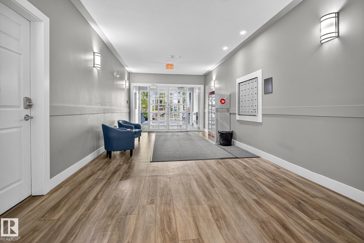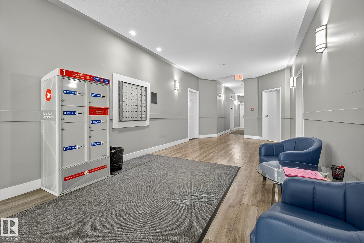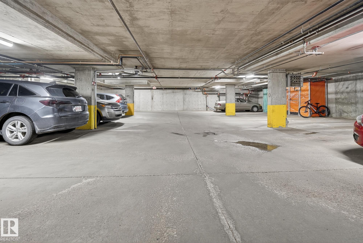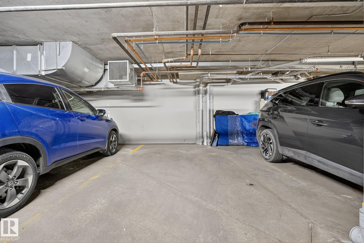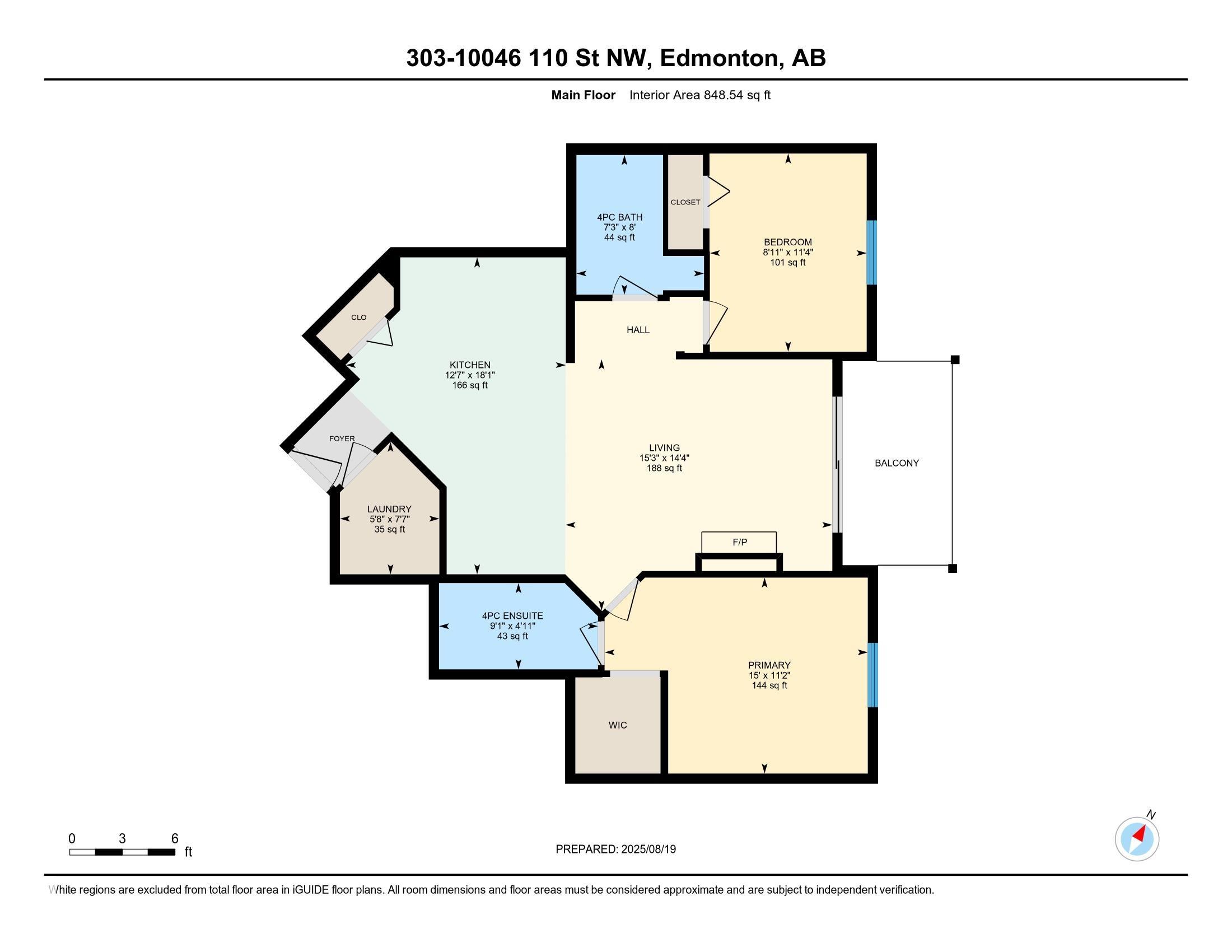Courtesy of Amanda Olivari of RE/MAX River City
303 10046 110 Street, Condo for sale in Wîhkwêntôwin Edmonton , Alberta , T5K 2Y2
MLS® # E4453797
On Street Parking Deck No Smoking Home Parking-Visitor Secured Parking Security Door Storage-In-Suite Vinyl Windows Natural Gas BBQ Hookup
Experience the best of downtown living in this beautiful 2-bedroom, 2 full bathroom condo that combines comfort, convenience, and style. Located in the heart of the city, this spacious unit offers a bright and open layout perfect for investor or first time home buyers seeking an urban lifestyle. The features a private ensuite, while the 2nd bedroom is ideal for guests or a home office. Both baths are full-sized and thoughtfully designed. The open-concept kitchen flows into the living area, creating a welcom...
Essential Information
-
MLS® #
E4453797
-
Property Type
Residential
-
Year Built
2002
-
Property Style
Single Level Apartment
Community Information
-
Area
Edmonton
-
Condo Name
Uptown Lofts
-
Neighbourhood/Community
Wîhkwêntôwin
-
Postal Code
T5K 2Y2
Services & Amenities
-
Amenities
On Street ParkingDeckNo Smoking HomeParking-VisitorSecured ParkingSecurity DoorStorage-In-SuiteVinyl WindowsNatural Gas BBQ Hookup
Interior
-
Floor Finish
CarpetCeramic Tile
-
Heating Type
In Floor Heat SystemNatural Gas
-
Basement
None
-
Goods Included
Dishwasher-Built-InDryerRefrigeratorWasherWindow Coverings
-
Storeys
4
-
Basement Development
No Basement
Exterior
-
Lot/Exterior Features
Playground NearbyPublic TransportationSchoolsShopping Nearby
-
Foundation
Concrete Perimeter
-
Roof
Asphalt Shingles
Additional Details
-
Property Class
Condo
-
Road Access
Paved
-
Site Influences
Playground NearbyPublic TransportationSchoolsShopping Nearby
-
Last Updated
7/3/2025 17:7
$1047/month
Est. Monthly Payment
Mortgage values are calculated by Redman Technologies Inc based on values provided in the REALTOR® Association of Edmonton listing data feed.

