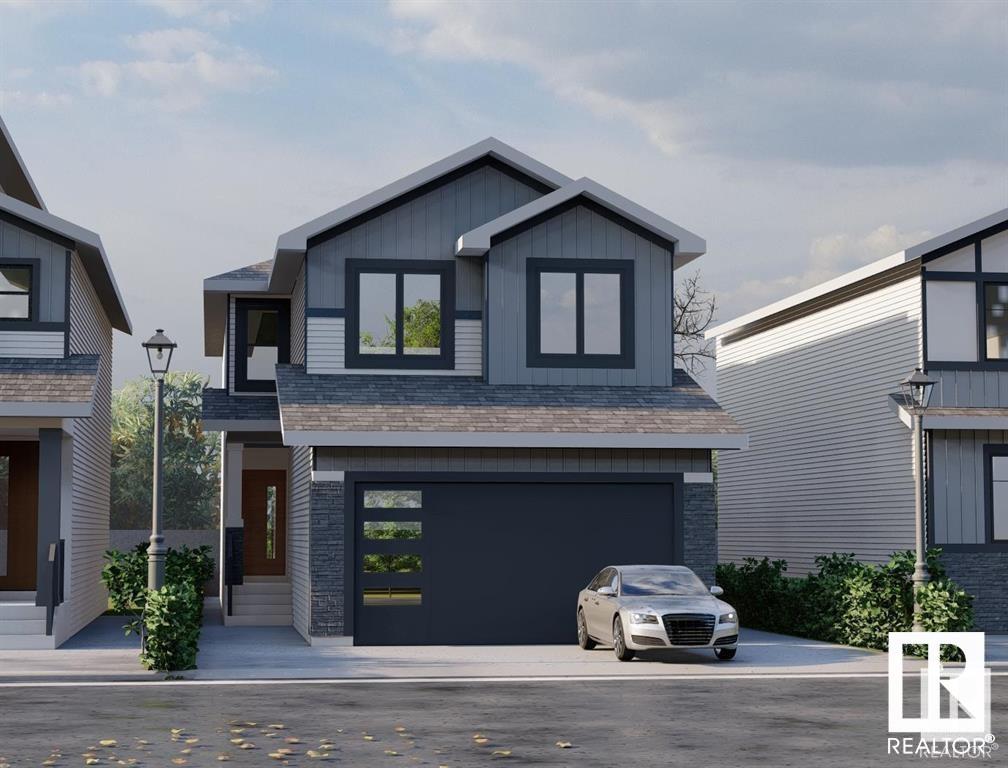Courtesy of Gurinder Khosa of Century 21 Signature Realty
3 ROSA Crescent, House for sale in Riverside (St. Albert) St. Albert , Alberta , T8N 8B7
MLS® # E4451002
Ceiling 9 ft.
WAIT IS OVER...2130 SQFT with Open to above high ceiling in the Great room. On Single Family lot comes with Full Bath on the Main floor with Den. Bonus room and 3 bedrooms on Second floor. At insulation Stage. All the 3 floors are 9 feet high. Separate entrance to basement with option for Legal basement. Great room with high ceilings and tall windows. 8ft high front entrance door. Triple Pane Windows. Electric fireplace has Mantle with Porcelain tiles. Custom kitchen cabinets to the ceiling and quartz coun...
Essential Information
-
MLS® #
E4451002
-
Property Type
Residential
-
Year Built
2025
-
Property Style
2 Storey
Community Information
-
Area
St. Albert
-
Postal Code
T8N 8B7
-
Neighbourhood/Community
Riverside (St. Albert)
Services & Amenities
-
Amenities
Ceiling 9 ft.
Interior
-
Floor Finish
CarpetCeramic TileLaminate Flooring
-
Heating Type
Forced Air-1Natural Gas
-
Basement
Full
-
Goods Included
Hood Fan
-
Fireplace Fuel
Electric
-
Basement Development
Unfinished
Exterior
-
Lot/Exterior Features
Flat SiteFruit Trees/ShrubsGolf NearbyPark/ReservePlayground NearbySchoolsShopping Nearby
-
Foundation
Concrete Perimeter
-
Roof
Asphalt Shingles
Additional Details
-
Property Class
Single Family
-
Road Access
Concrete
-
Site Influences
Flat SiteFruit Trees/ShrubsGolf NearbyPark/ReservePlayground NearbySchoolsShopping Nearby
-
Last Updated
7/6/2025 20:34
$2956/month
Est. Monthly Payment
Mortgage values are calculated by Redman Technologies Inc based on values provided in the REALTOR® Association of Edmonton listing data feed.

