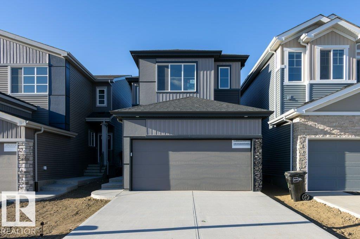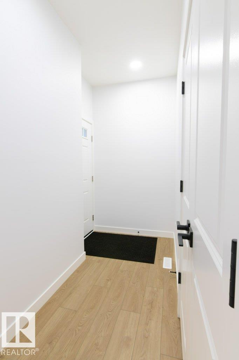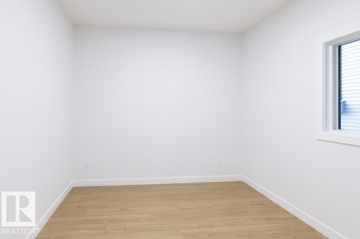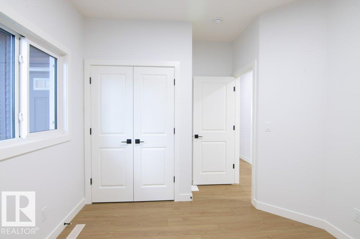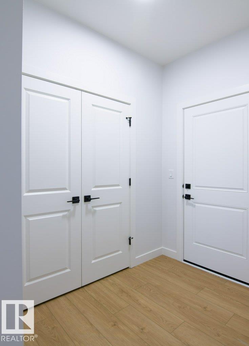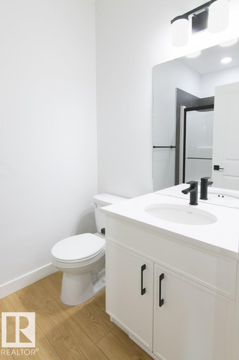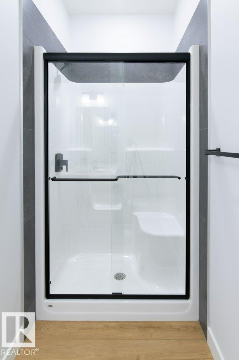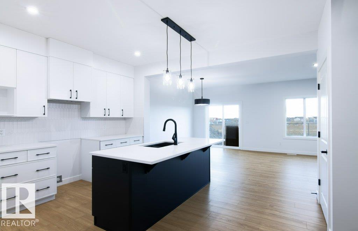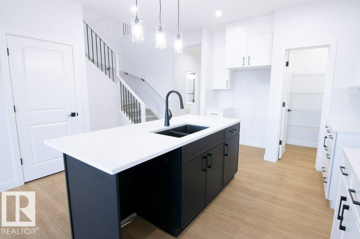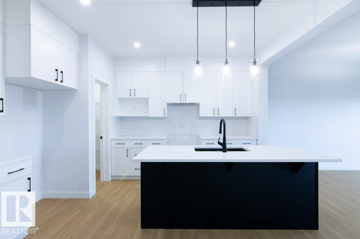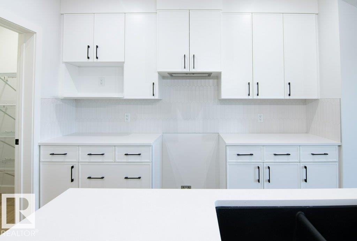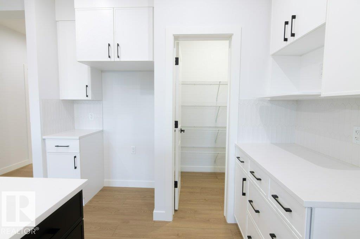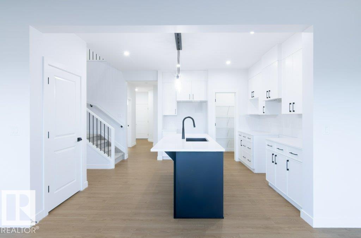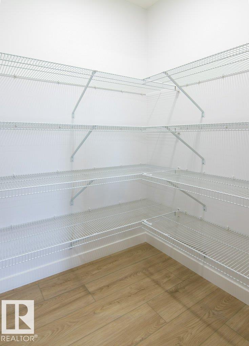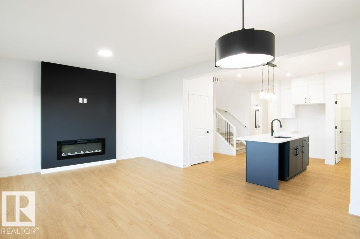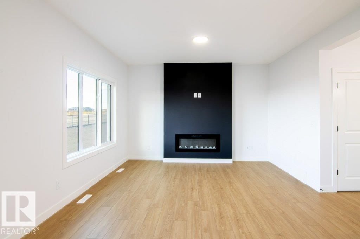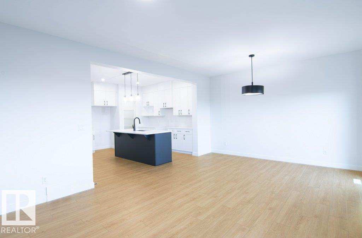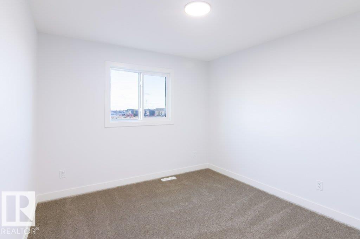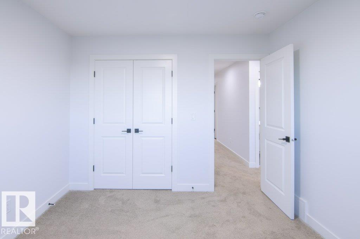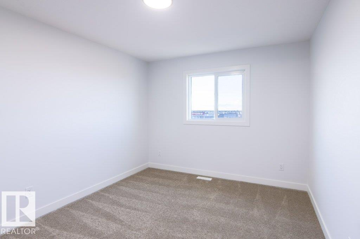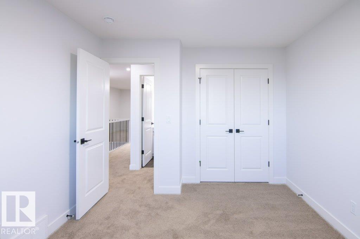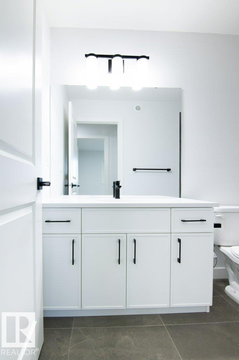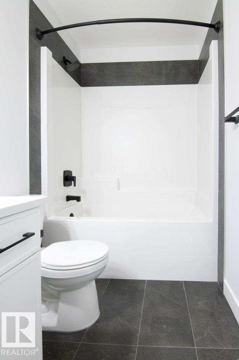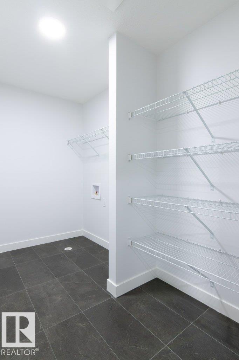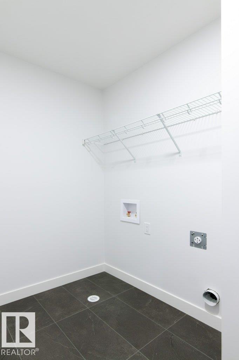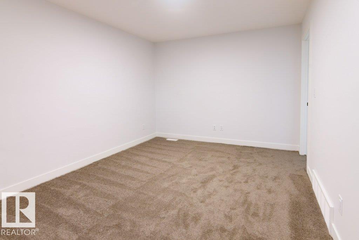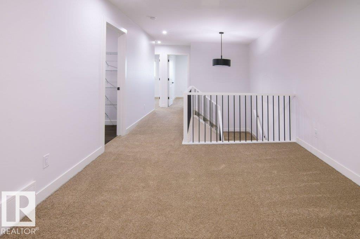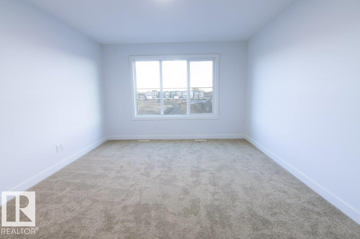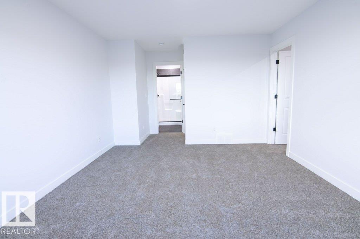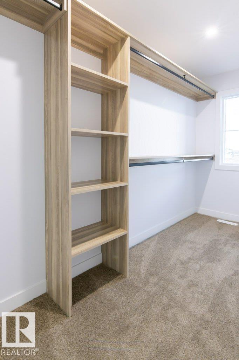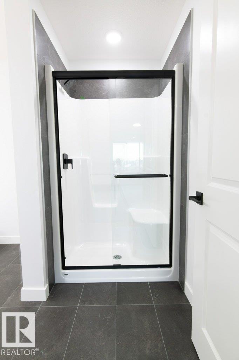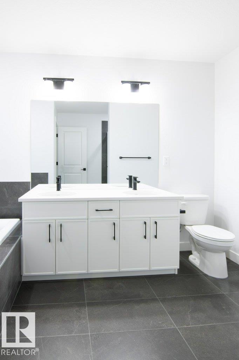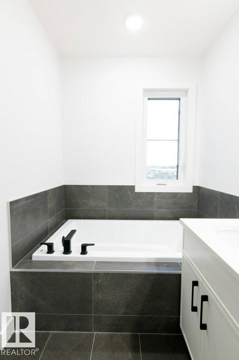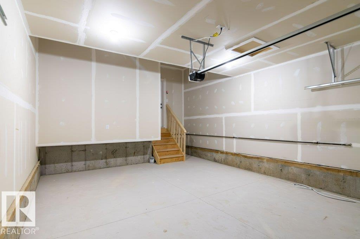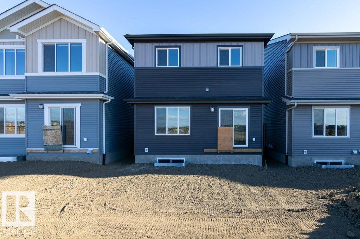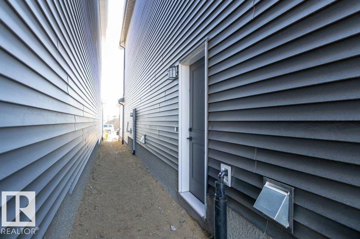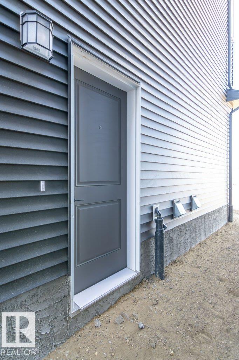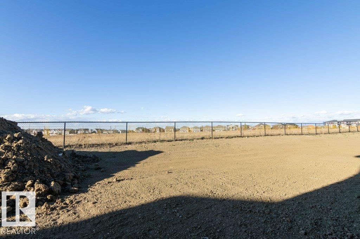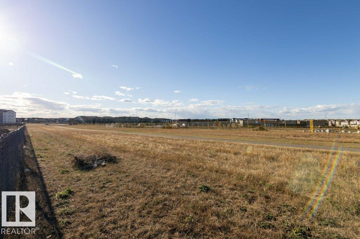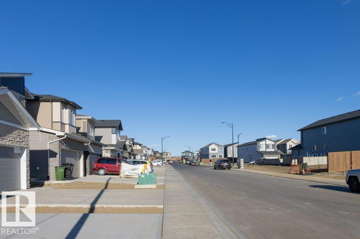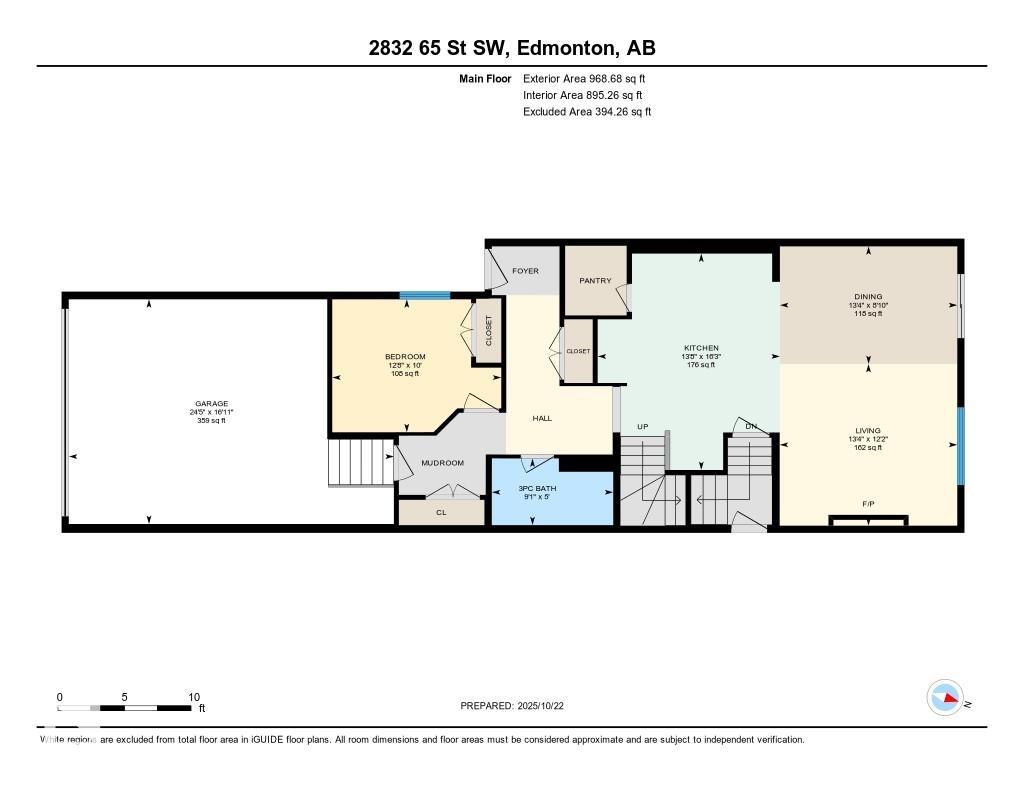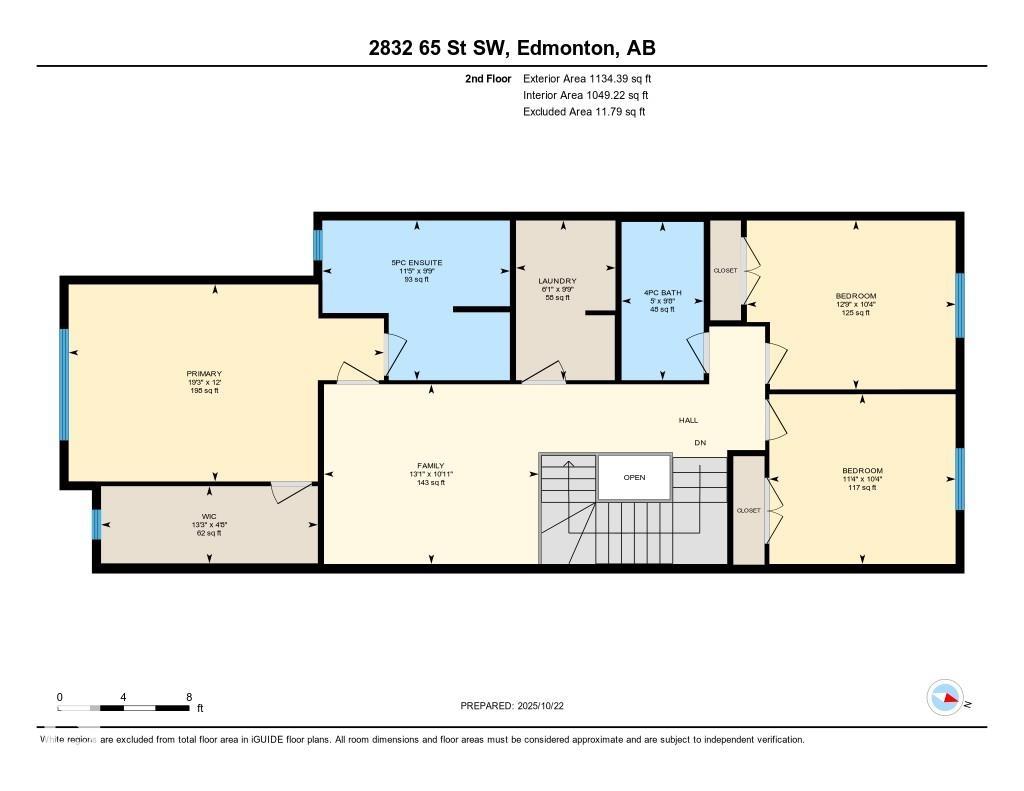Courtesy of Peter Estephan of RE/MAX Elite
2832 65 Street, House for sale in Mattson Edmonton , Alberta , T6X 3J7
MLS® # E4463097
Ceiling 9 ft. Closet Organizers Detectors Smoke 9 ft. Basement Ceiling
LUXURY LIVING IN MATTSON! Discover refined living in this San Rufo executive home—the Durnin Model, where modern elegance meets thoughtful design. Every detail has been designed for style and comfort, from the premium flooring to the designer lighting and flawless craftsmanship. The stunning European-inspired chef’s kitchen features crisp white cabinetry, a large quartz island, and walk-in pantry—perfect for entertaining or family gatherings. The open dining area flows seamlessly to the elegant living room ...
Essential Information
-
MLS® #
E4463097
-
Property Type
Residential
-
Year Built
2025
-
Property Style
2 Storey
Community Information
-
Area
Edmonton
-
Postal Code
T6X 3J7
-
Neighbourhood/Community
Mattson
Services & Amenities
-
Amenities
Ceiling 9 ft.Closet OrganizersDetectors Smoke9 ft. Basement Ceiling
Interior
-
Floor Finish
CarpetCeramic TileVinyl Plank
-
Heating Type
Forced Air-1Natural Gas
-
Basement
Full
-
Goods Included
None
-
Fireplace Fuel
Electric
-
Basement Development
Unfinished
Exterior
-
Lot/Exterior Features
LandscapedLevel LandPlayground NearbyPublic TransportationSchoolsShopping Nearby
-
Foundation
Concrete Perimeter
-
Roof
Asphalt Shingles
Additional Details
-
Property Class
Single Family
-
Road Access
Paved
-
Site Influences
LandscapedLevel LandPlayground NearbyPublic TransportationSchoolsShopping Nearby
-
Last Updated
0/1/2026 23:4
$2774/month
Est. Monthly Payment
Mortgage values are calculated by Redman Technologies Inc based on values provided in the REALTOR® Association of Edmonton listing data feed.

