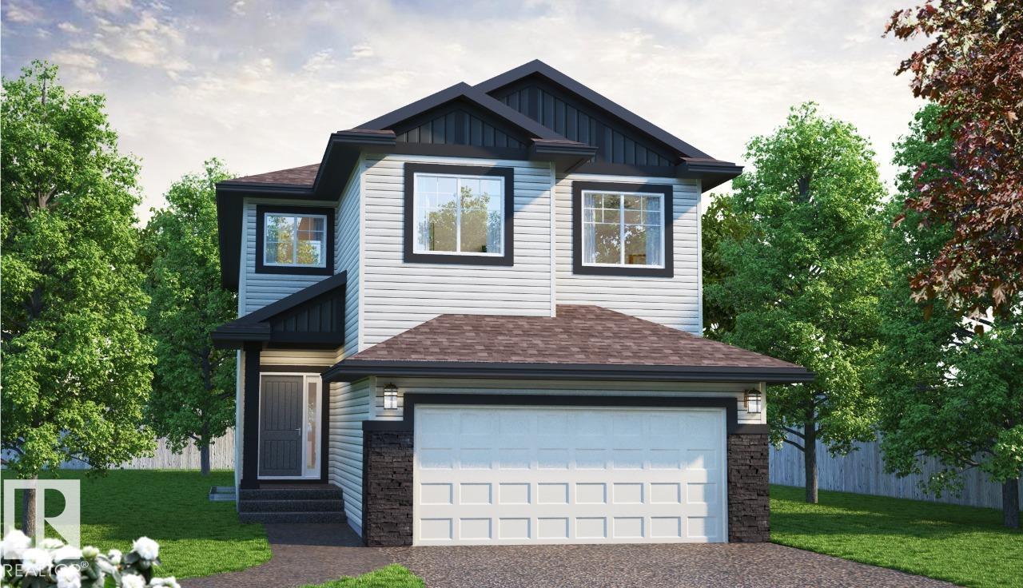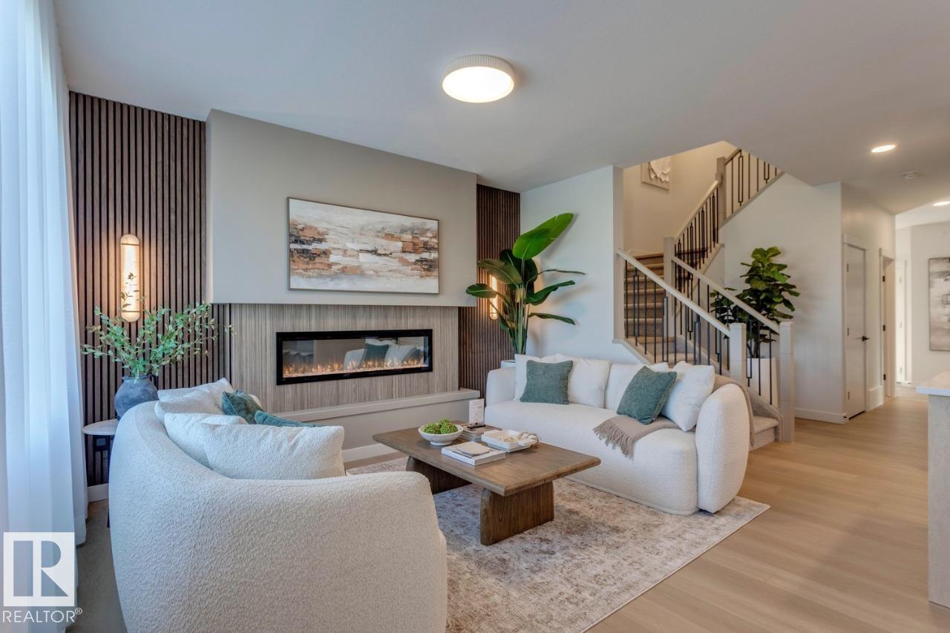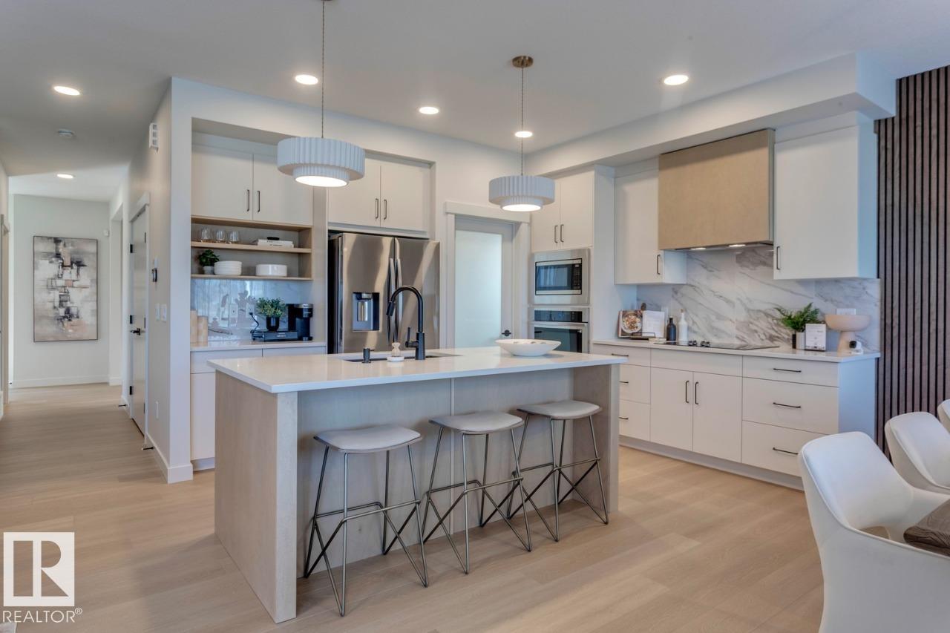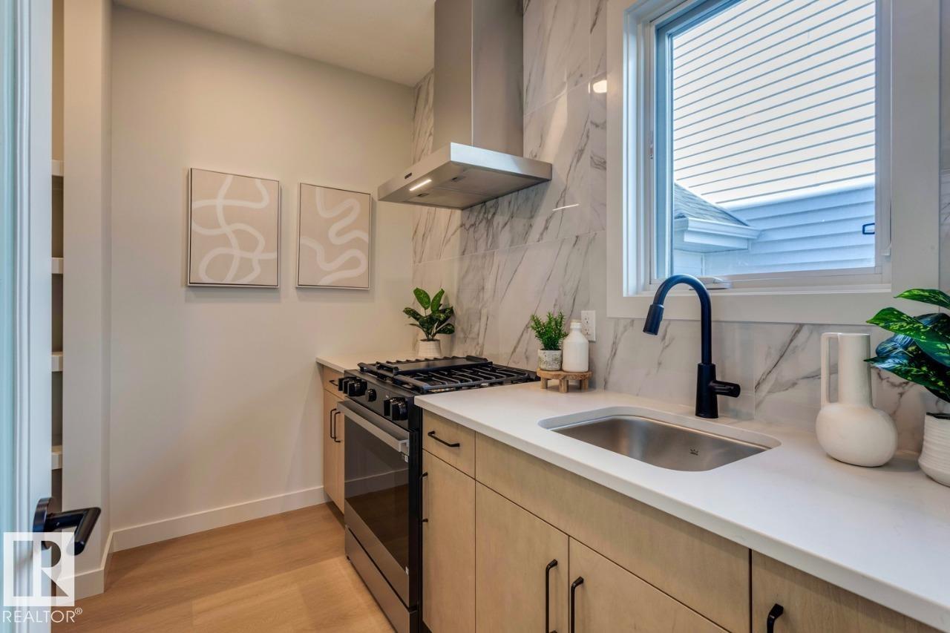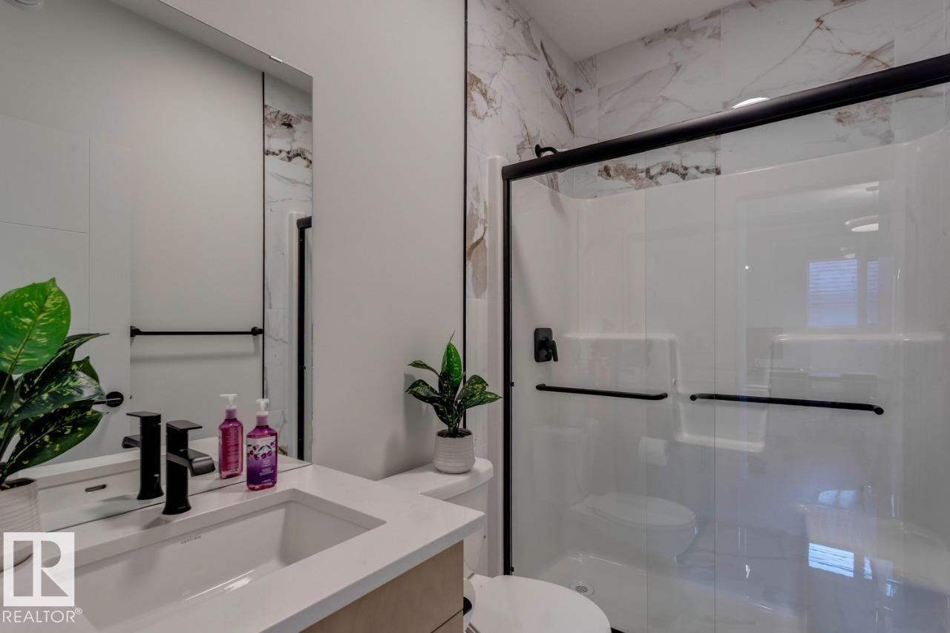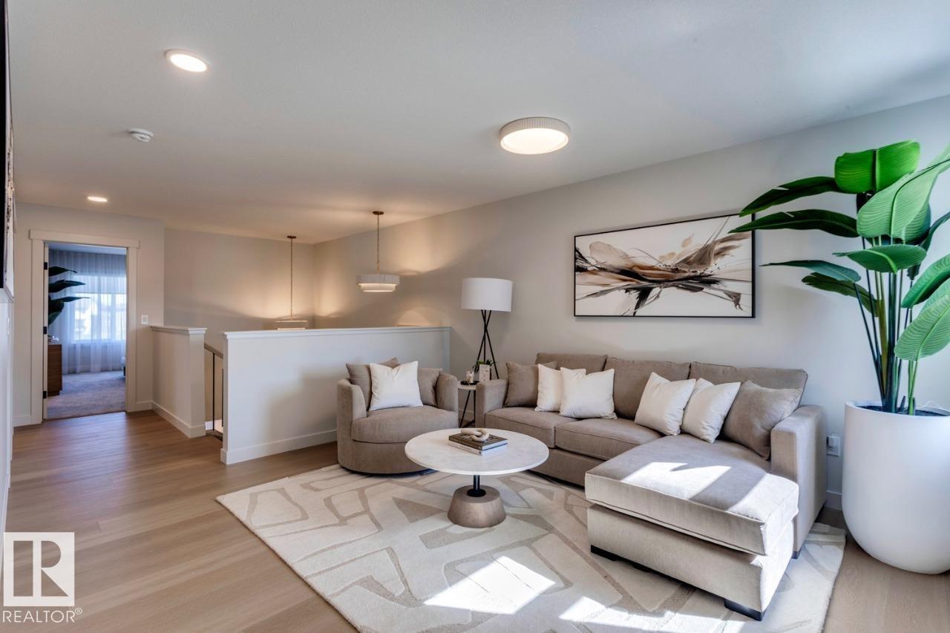Courtesy of David Lofthaug of Bode
2727 188 Street, House for sale in The Uplands Edmonton , Alberta , T6M 2S2
MLS® # E4458894
No Animal Home No Smoking Home
Your best life begins with a home that inspires you. Welcome to the Alexandria by a renowned builder in the sought after Uplands at Riverview. A rare walkout, 5 Bedroom home with not 1 but 2 ensuites! Backing onto a pond providing gorgeous views from the living room, kitchen, deck, and primary bedroom! This home is fully loaded with a full size spice kitchen, and main floor bedroom with 3 piece bathroom. On the upper level you will find the primary ensuite, a secondary ensuite, along with 2 other bedrooms a...
Essential Information
-
MLS® #
E4458894
-
Property Type
Residential
-
Year Built
2025
-
Property Style
2 Storey
Community Information
-
Area
Edmonton
-
Postal Code
T6M 2S2
-
Neighbourhood/Community
The Uplands
Services & Amenities
-
Amenities
No Animal HomeNo Smoking Home
Interior
-
Floor Finish
CarpetCeramic TileVinyl Plank
-
Heating Type
Forced Air-1Natural Gas
-
Basement
Full
-
Goods Included
Hood FanOven-Microwave
-
Fireplace Fuel
Electric
-
Basement Development
Unfinished
Exterior
-
Lot/Exterior Features
Backs Onto Park/TreesCreekCul-De-SacPark/ReservePlayground NearbyPublic TransportationSchoolsShopping NearbyStream/Pond
-
Foundation
Concrete Perimeter
-
Roof
Asphalt Shingles
Additional Details
-
Property Class
Single Family
-
Road Access
Paved
-
Site Influences
Backs Onto Park/TreesCreekCul-De-SacPark/ReservePlayground NearbyPublic TransportationSchoolsShopping NearbyStream/Pond
-
Last Updated
8/1/2025 17:5
$3199/month
Est. Monthly Payment
Mortgage values are calculated by Redman Technologies Inc based on values provided in the REALTOR® Association of Edmonton listing data feed.

