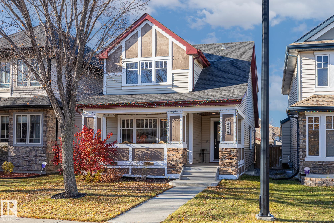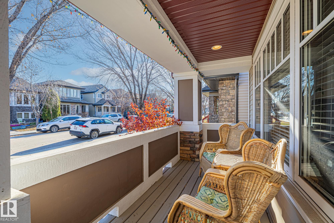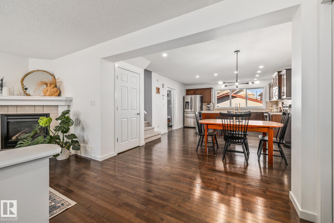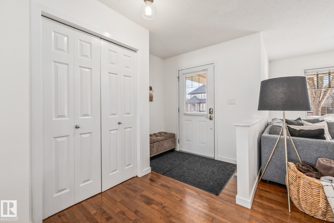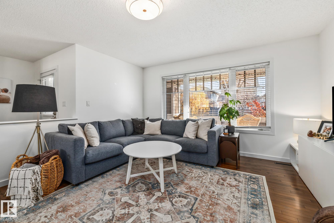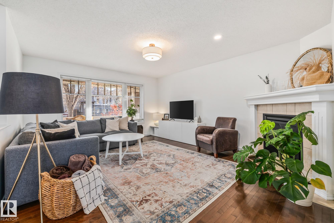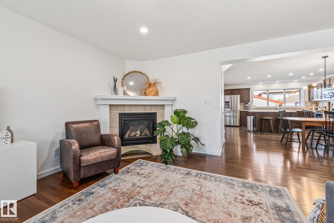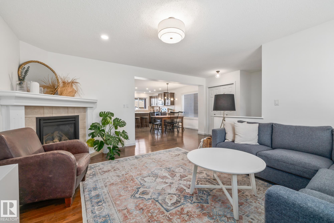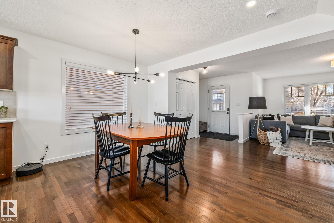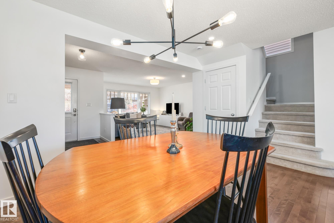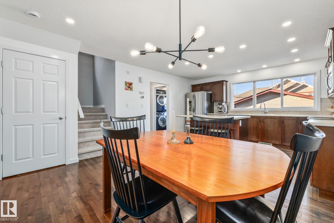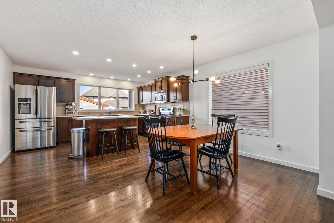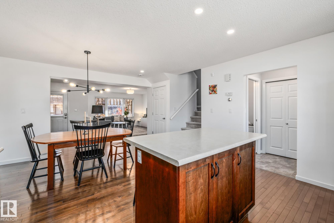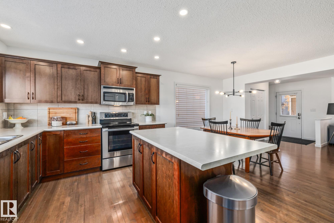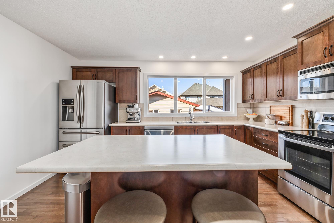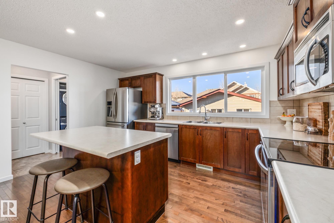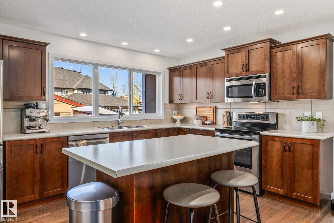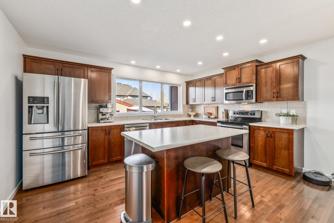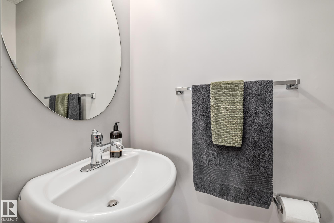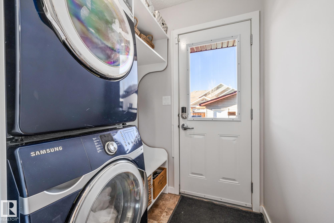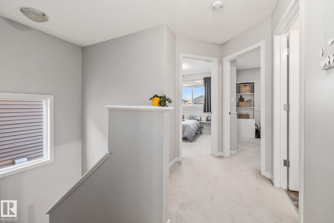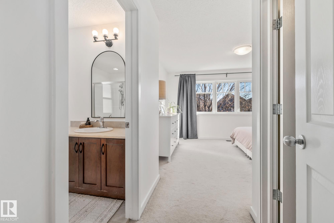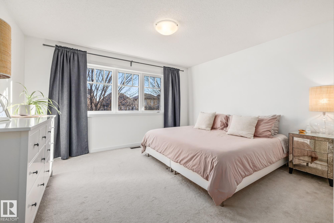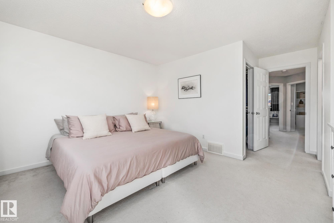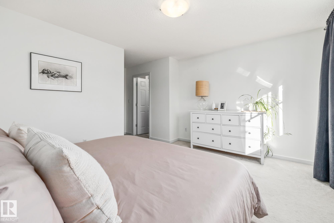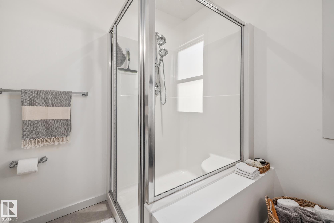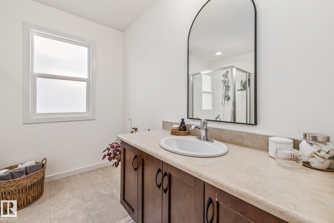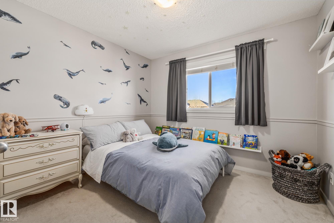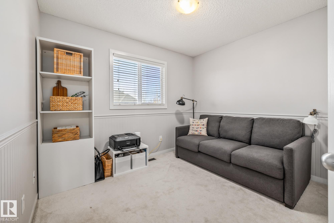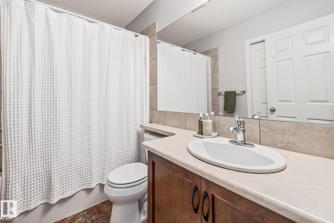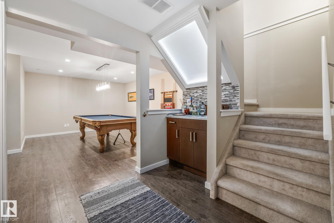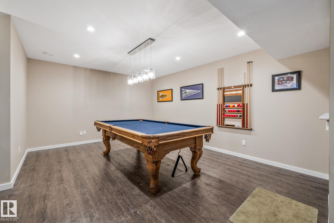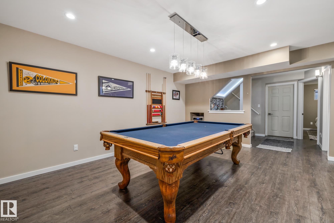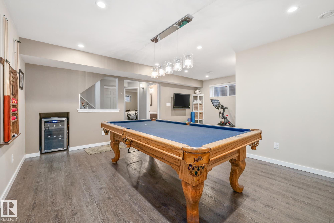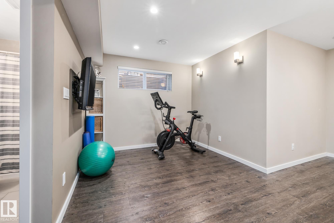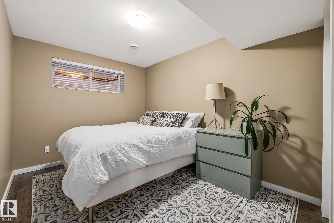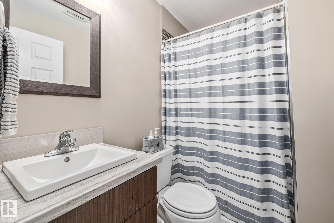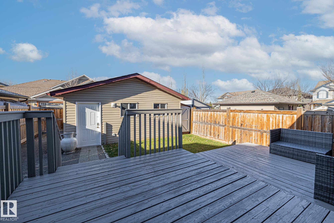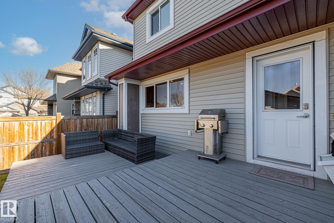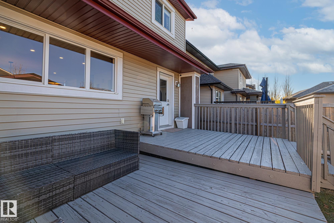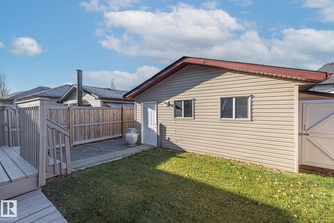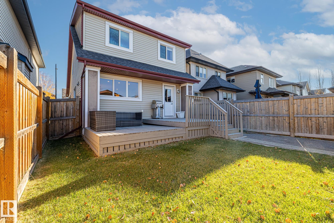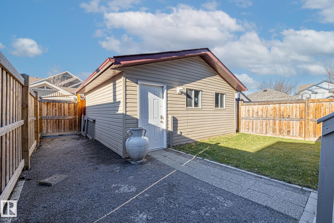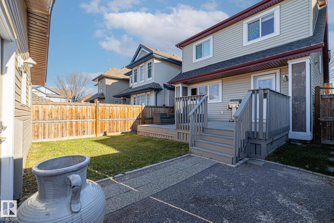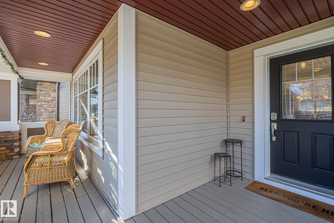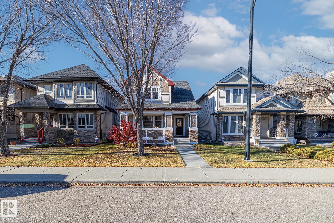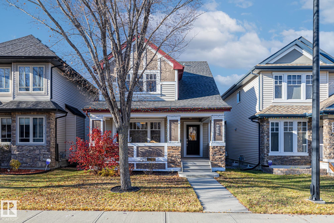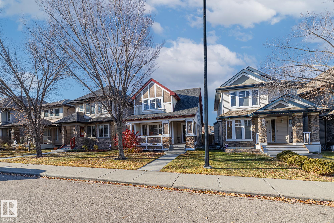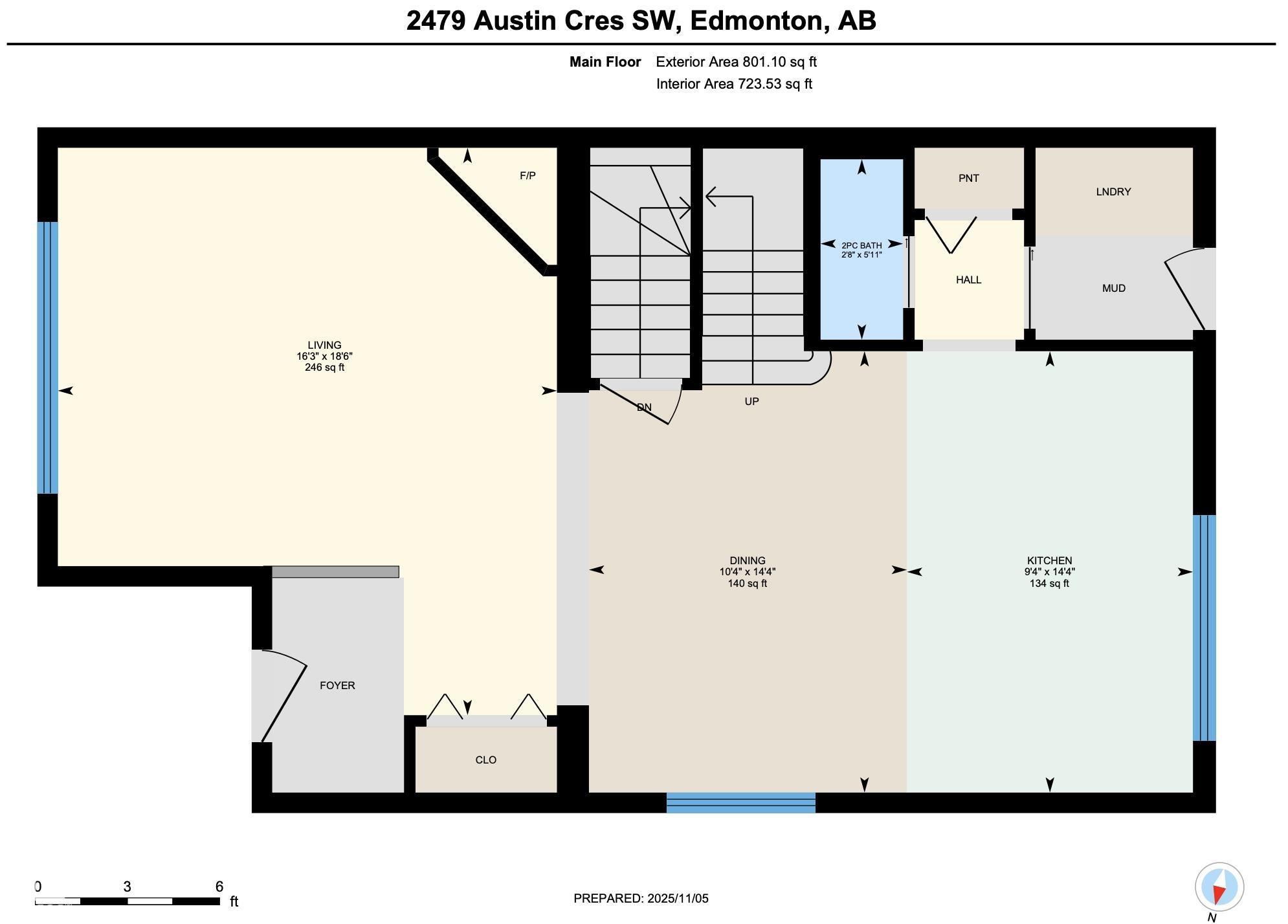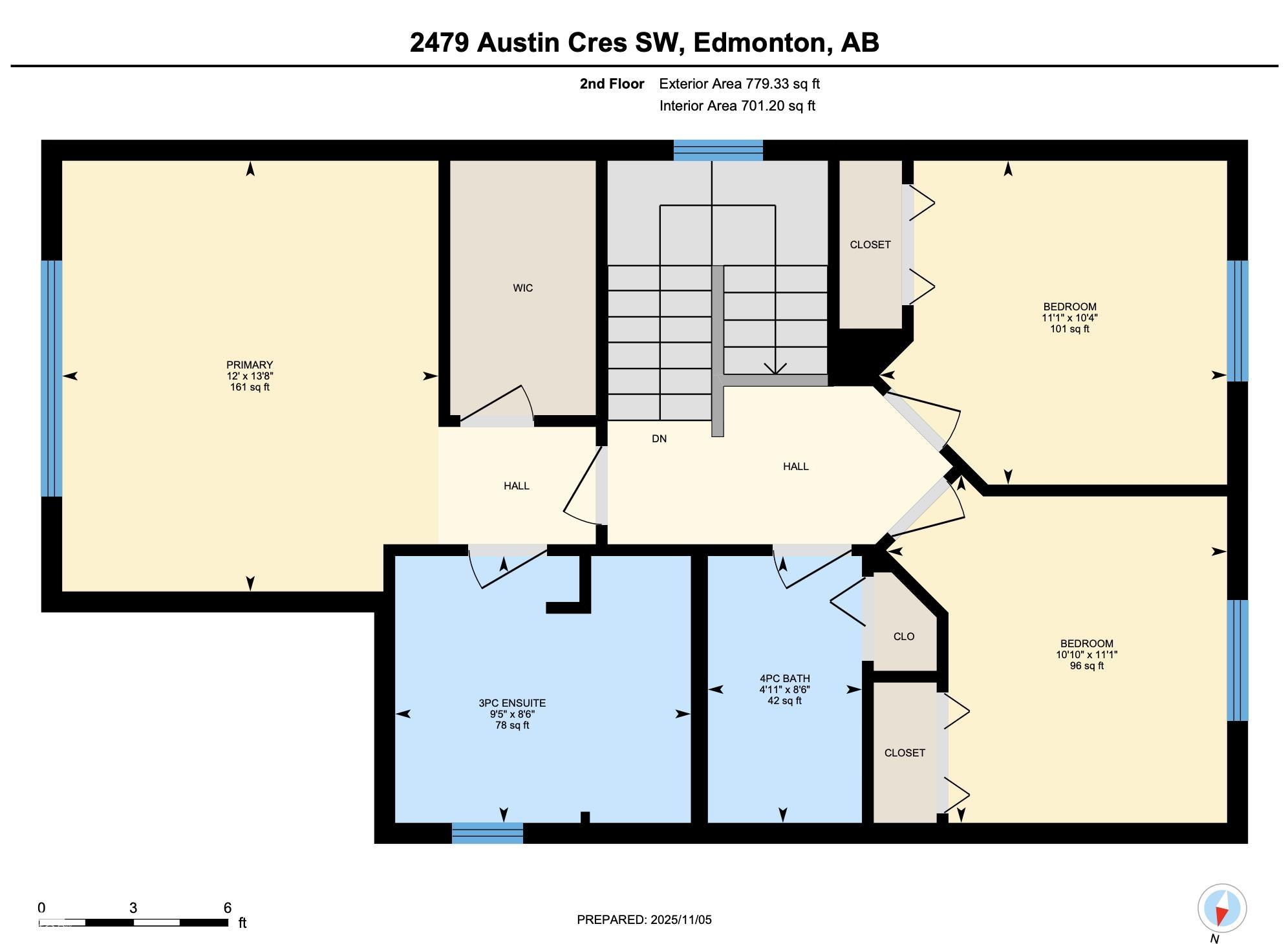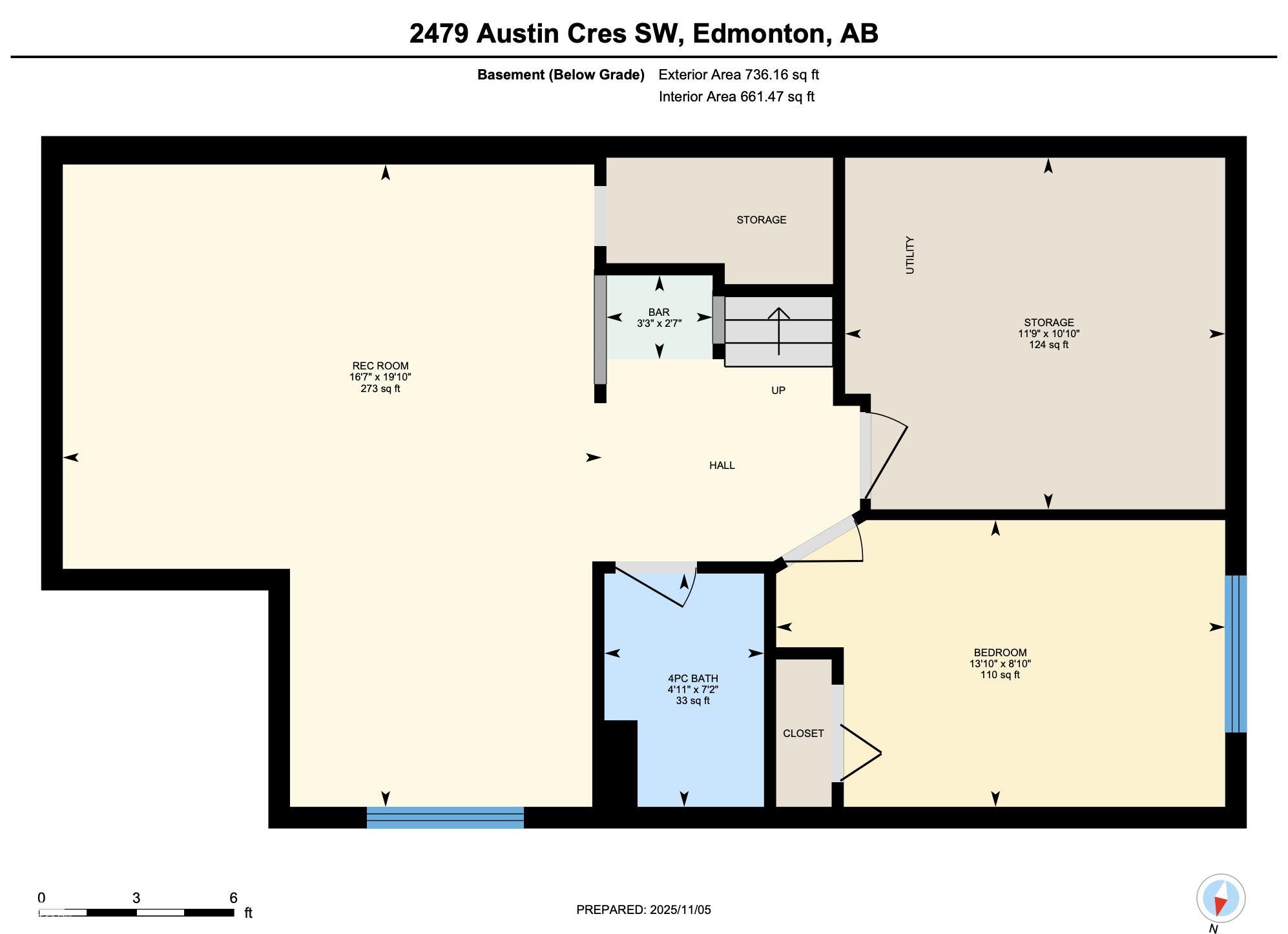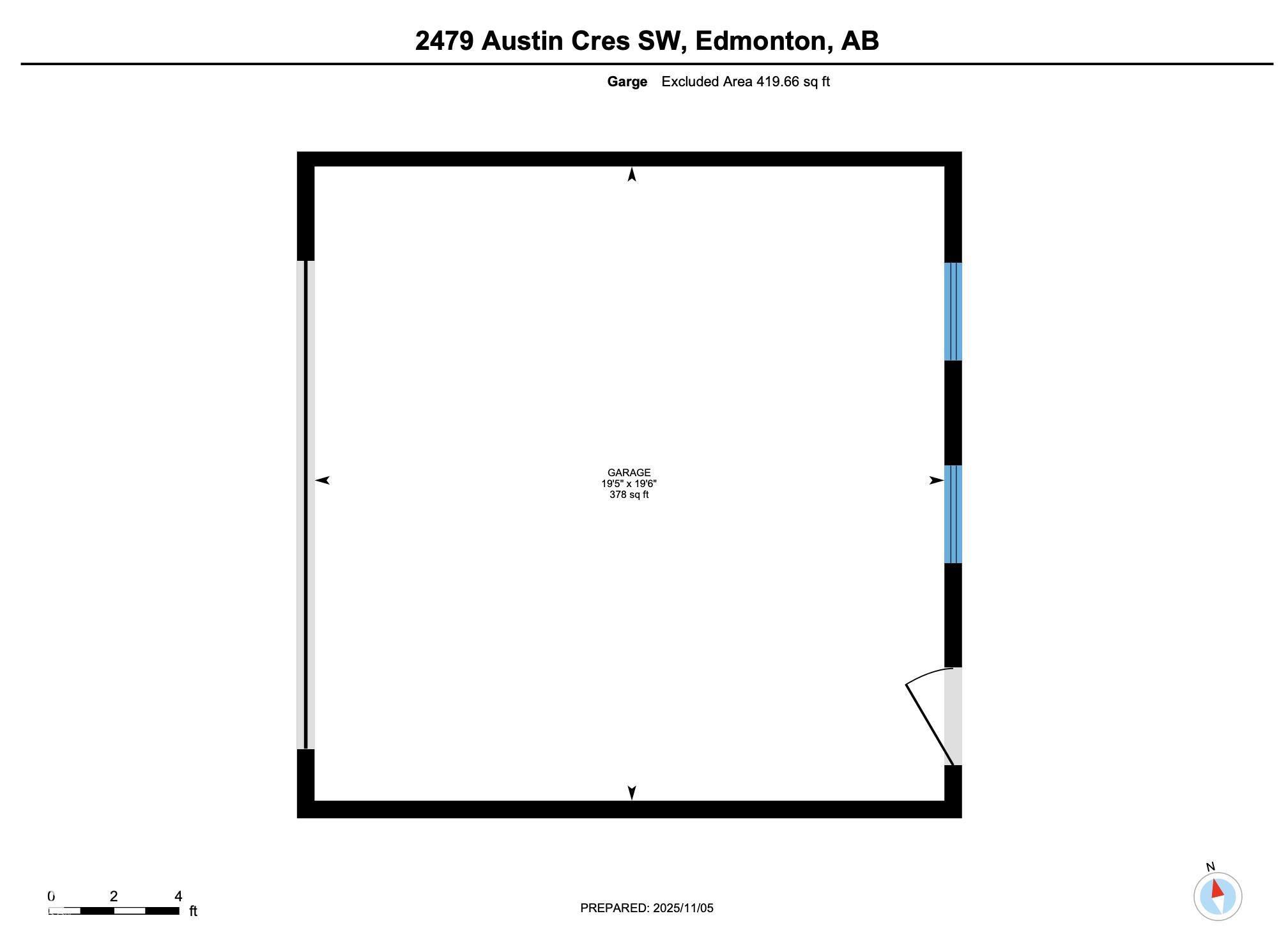Courtesy of Shaina Jukes of Century 21 Masters
2479 AUSTIN Crescent, House for sale in Ambleside Edmonton , Alberta , T6W 0L4
MLS® # E4466265
Air Conditioner Closet Organizers Deck Front Porch Hot Water Tankless No Smoking Home Vinyl Windows Wet Bar Vacuum System-Roughed-In Natural Gas BBQ Hookup
Welcome to this beautifully maintained Jayman Built 4-bedroom, 3.5-bath family home, ideally located just a 6-minute walk to Dr. Margaret-Ann Armour School, 8 minute walk to Ambleside Park, and 10 minutes to the Currents of Windermere. Thoughtful updates include garage insulation (2020), central A/C (2021), new main floor lighting (2024), and a brand-new dishwasher (2025). The spacious kitchen opens to a west-facing backyard with a large deck - perfect for entertaining and summer evenings. Enjoy your mornin...
Essential Information
-
MLS® #
E4466265
-
Property Type
Residential
-
Year Built
2009
-
Property Style
2 Storey
Community Information
-
Area
Edmonton
-
Postal Code
T6W 0L4
-
Neighbourhood/Community
Ambleside
Services & Amenities
-
Amenities
Air ConditionerCloset OrganizersDeckFront PorchHot Water TanklessNo Smoking HomeVinyl WindowsWet BarVacuum System-Roughed-InNatural Gas BBQ Hookup
Interior
-
Floor Finish
CarpetCeramic TileHardwood
-
Heating Type
Forced Air-1Natural Gas
-
Basement
Full
-
Goods Included
Air Conditioning-CentralDishwasher-Built-InMicrowave Hood FanStorage ShedStove-ElectricWindow CoveringsRefrigerators-Two
-
Fireplace Fuel
Gas
-
Basement Development
Fully Finished
Exterior
-
Lot/Exterior Features
Back LaneFencedGolf NearbyPlayground NearbyPublic TransportationSchoolsShopping NearbySki Hill Nearby
-
Foundation
Concrete Perimeter
-
Roof
Asphalt Shingles
Additional Details
-
Property Class
Single Family
-
Road Access
Paved
-
Site Influences
Back LaneFencedGolf NearbyPlayground NearbyPublic TransportationSchoolsShopping NearbySki Hill Nearby
-
Last Updated
10/4/2025 19:10
$2277/month
Est. Monthly Payment
Mortgage values are calculated by Redman Technologies Inc based on values provided in the REALTOR® Association of Edmonton listing data feed.

