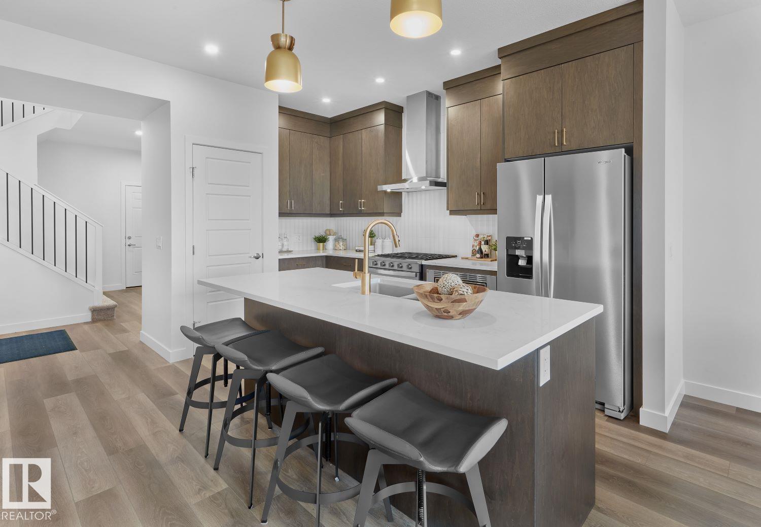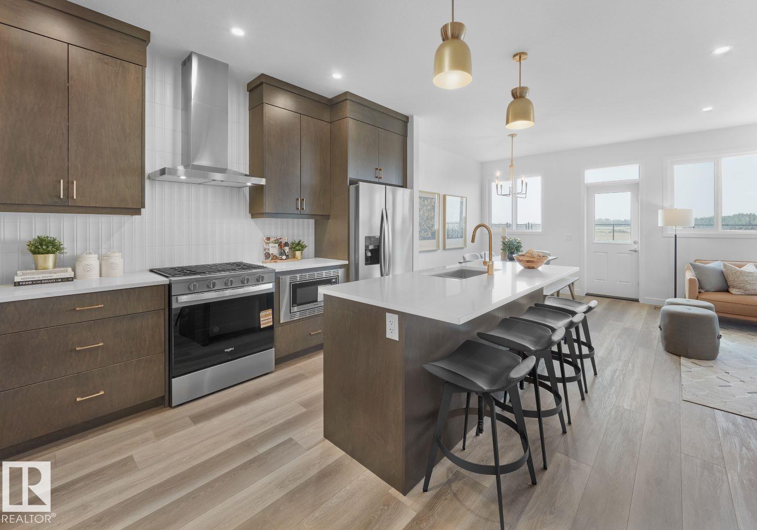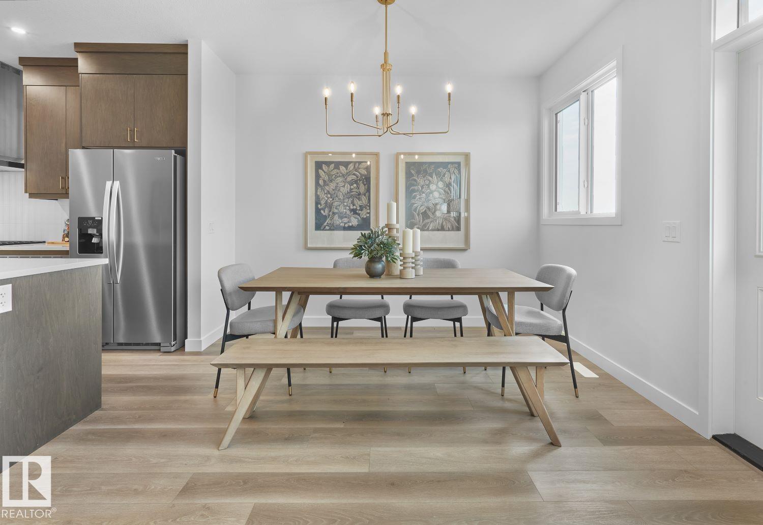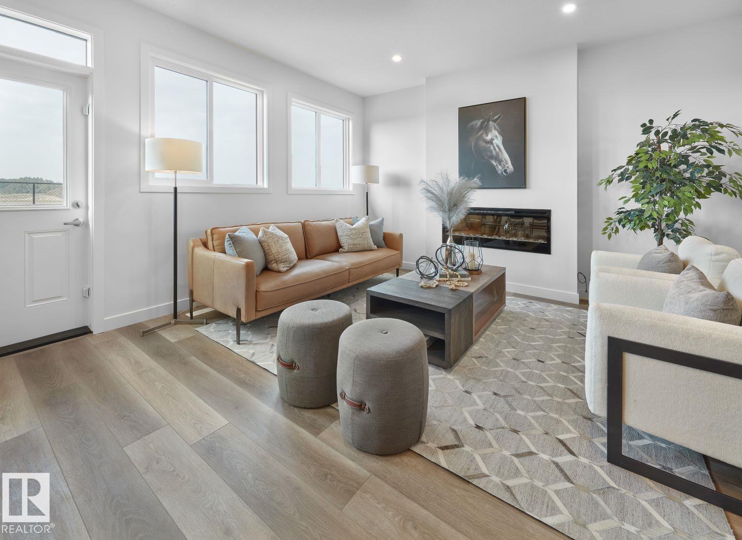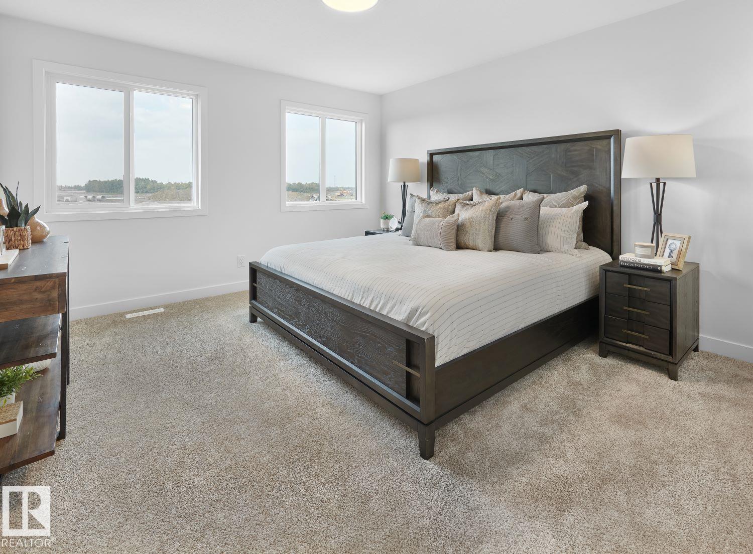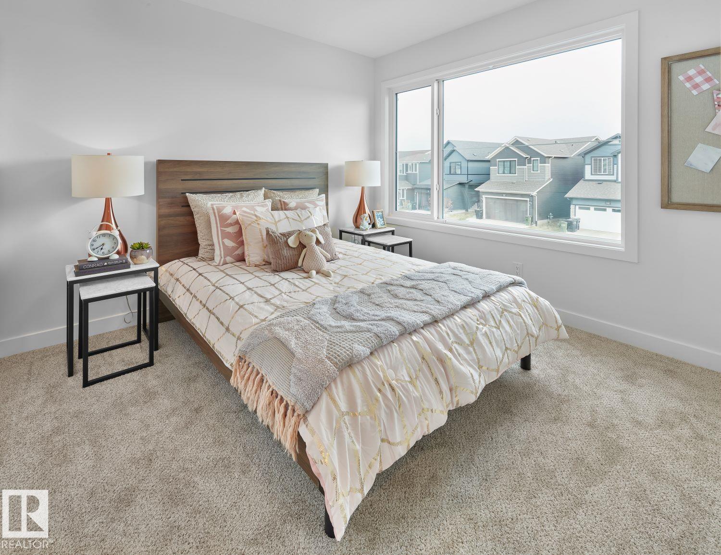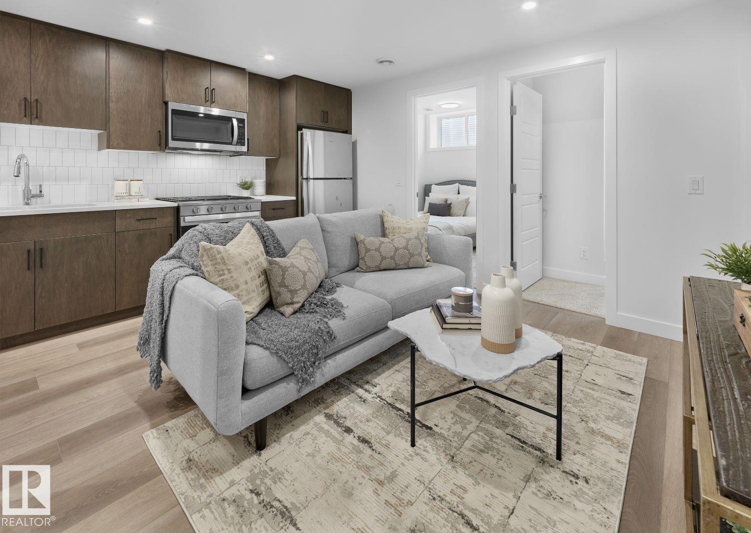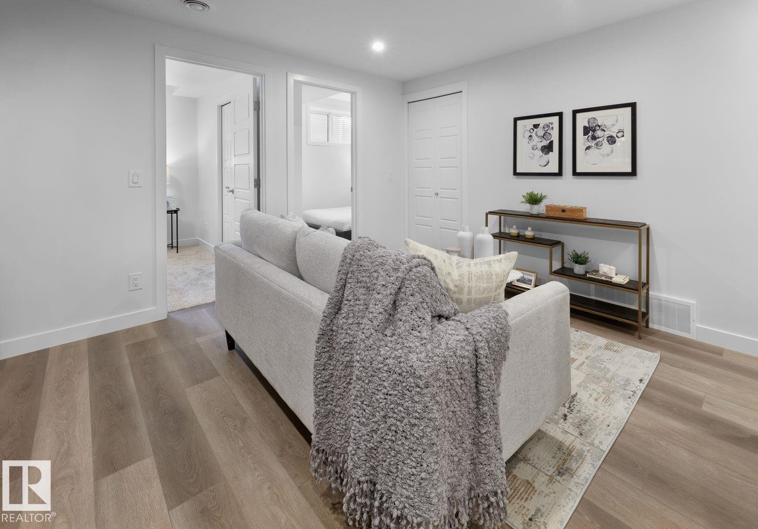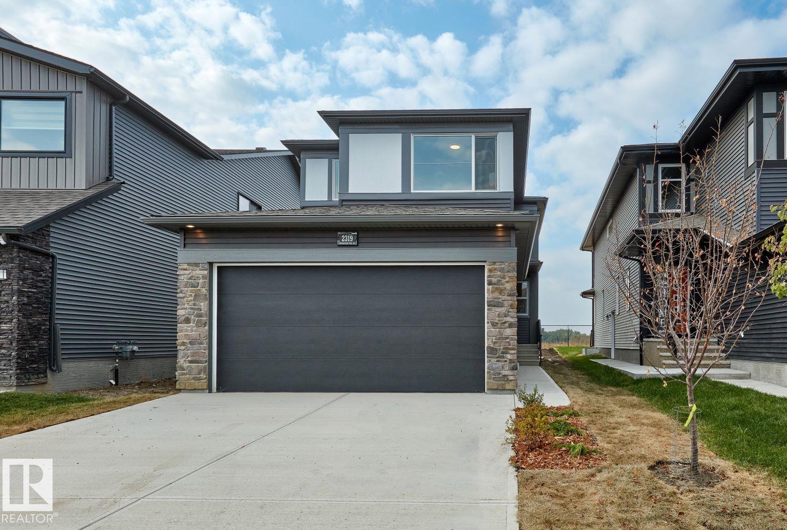Courtesy of Christina Reid of Century 21 Leading
2319 MUCKLEPLUM Way, House for sale in The Orchards At Ellerslie Edmonton , Alberta , T6X 3H2
MLS® # E4459140
Carbon Monoxide Detectors Ceiling 9 ft. Deck Detectors Smoke Smart/Program. Thermostat HRV System 9 ft. Basement Ceiling
*TWO BEDROOM LEGAL SUITE, BACKING ONTO A SCHOOL PARK, EXTERIOR DECK INCLUDED* Looking for a DOUBLE FRONT ATTACHED GARAGE SINGLE FAMILY HOME with a SOUTH WEST facing yard? The Cascade is our 1854 sq.ft. (491 sq ft in the suite) 5 bedroom home located in Edmonton’s award winning community of the Orchards. This spacious plan includes a MAIN FLOOR BEDROOM AND FULL BATHROOM. A beautifully upgraded kitchen, equipped with 3CM quartz, a chimney hoodfan, GAS range, built in microwave, french door fridge with EXTERNA...
Essential Information
-
MLS® #
E4459140
-
Property Type
Residential
-
Year Built
2025
-
Property Style
2 Storey
Community Information
-
Area
Edmonton
-
Postal Code
T6X 3H2
-
Neighbourhood/Community
The Orchards At Ellerslie
Services & Amenities
-
Amenities
Carbon Monoxide DetectorsCeiling 9 ft.DeckDetectors SmokeSmart/Program. ThermostatHRV System9 ft. Basement Ceiling
Interior
-
Floor Finish
CarpetCeramic TileVinyl Plank
-
Heating Type
Forced Air-2Natural Gas
-
Basement
Full
-
Goods Included
Garage ControlGarage OpenerOven-MicrowaveStove-GasDryer-TwoRefrigerators-TwoWashers-TwoDishwasher-Two
-
Fireplace Fuel
Electric
-
Basement Development
Fully Finished
Exterior
-
Lot/Exterior Features
Airport NearbyGolf NearbyPartially LandscapedPlayground NearbyPublic TransportationSchoolsShopping Nearby
-
Foundation
Concrete Perimeter
-
Roof
Asphalt Shingles
Additional Details
-
Property Class
Single Family
-
Road Access
Paved
-
Site Influences
Airport NearbyGolf NearbyPartially LandscapedPlayground NearbyPublic TransportationSchoolsShopping Nearby
-
Last Updated
8/3/2025 1:13
$2964/month
Est. Monthly Payment
Mortgage values are calculated by Redman Technologies Inc based on values provided in the REALTOR® Association of Edmonton listing data feed.

