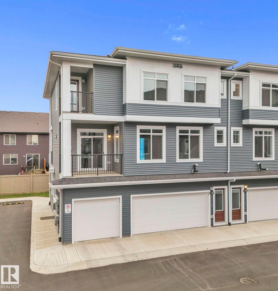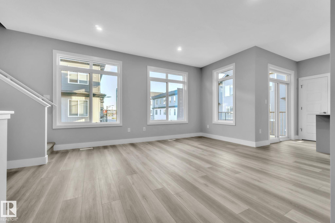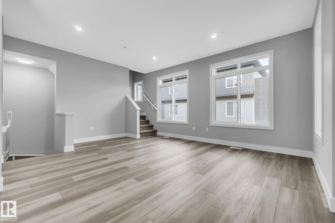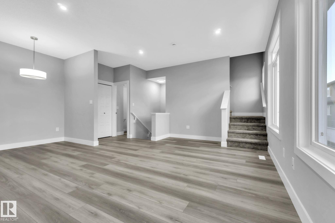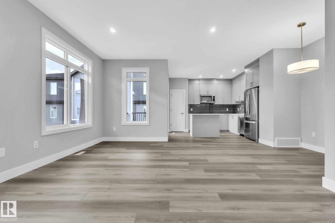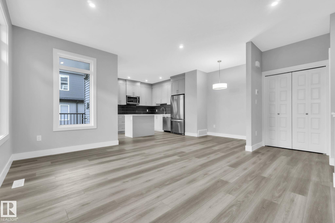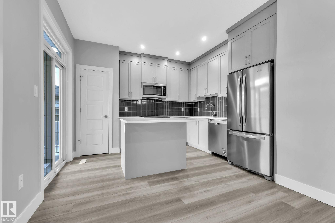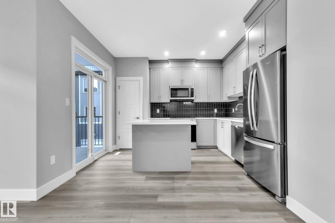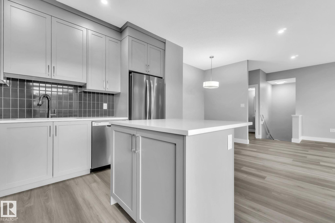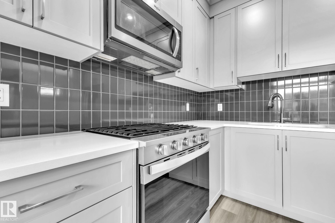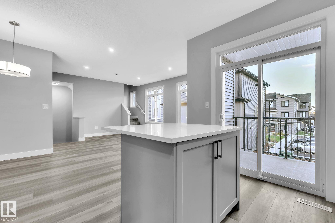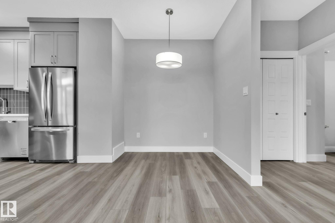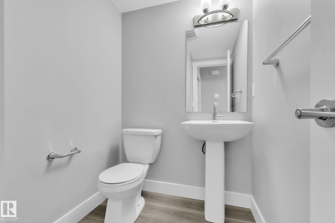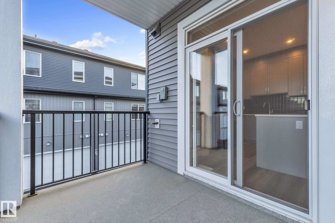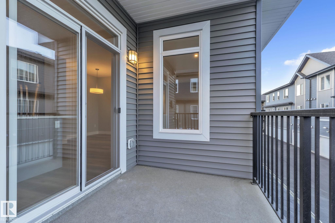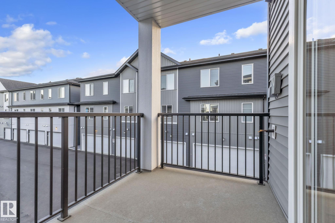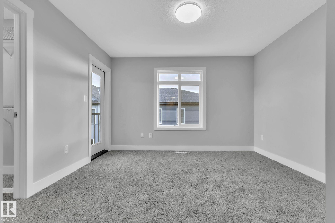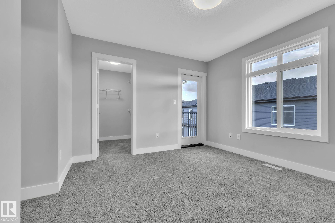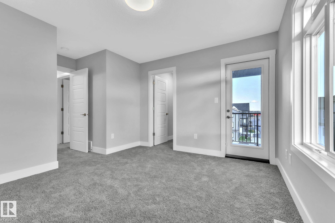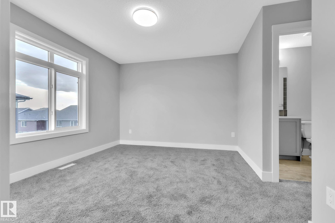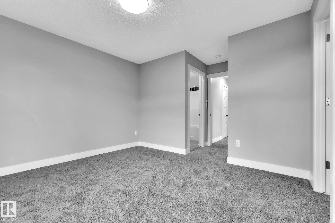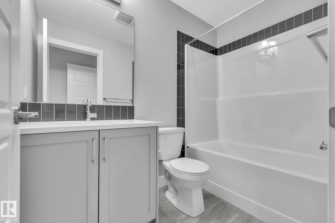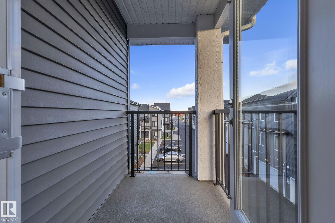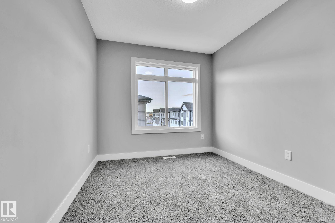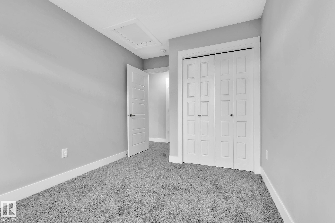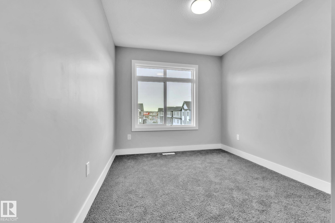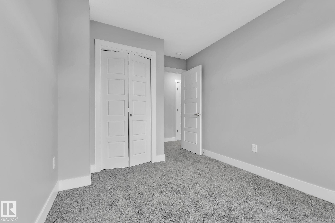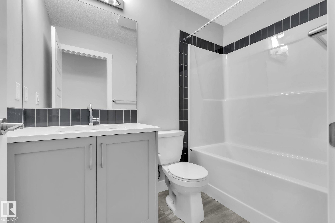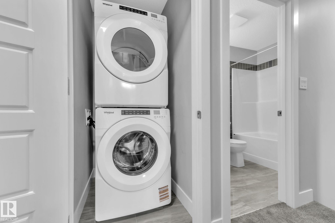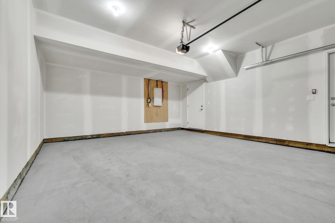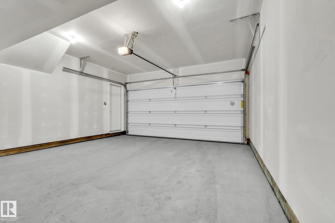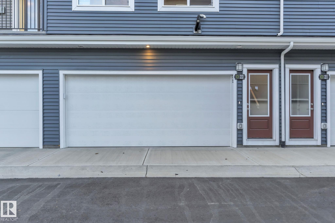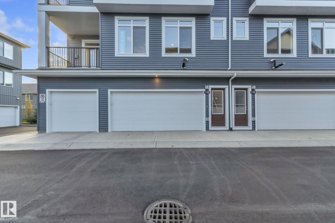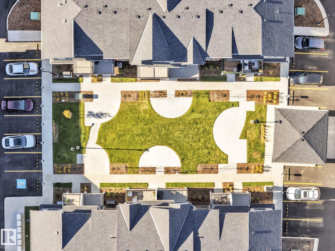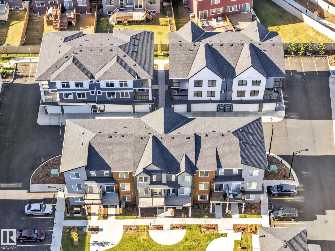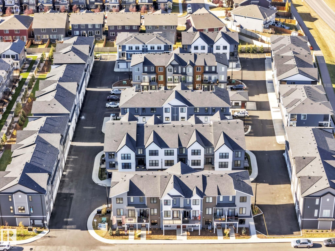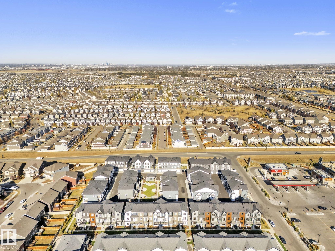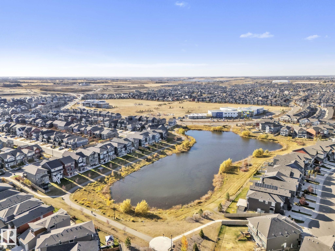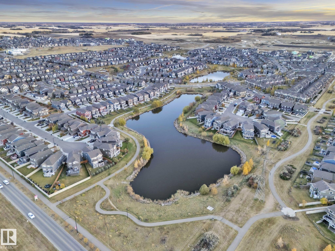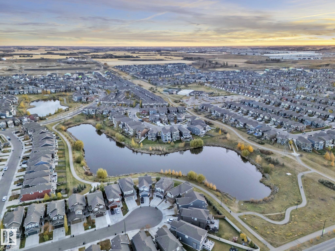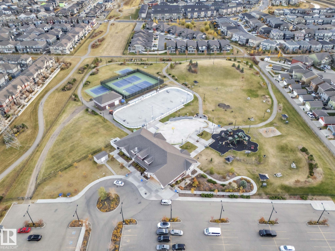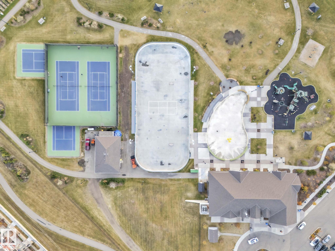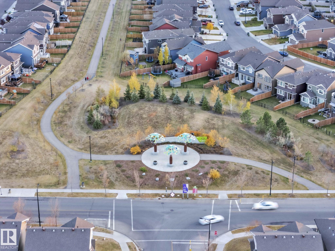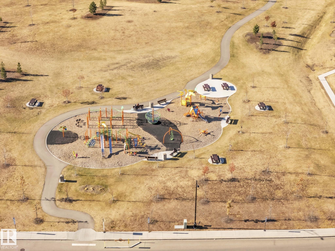Courtesy of Jaclyn Horne of MaxWell Progressive
22 6905 25 Avenue, Townhouse for sale in The Orchards At Ellerslie Edmonton , Alberta , T6X 3B7
MLS® # E4463609
Ceiling 9 ft. Parking-Visitor Storage-In-Suite
Welcome to the Everly Townhomes,a refined development by Brookfield Residential,where contemporary living meets suburban charm.This UPGRADED “Armstrong” three bedroom townhome will leave you breathless!The modern kitchen has grey cabinets,stainless appliances(w/gas range),quartz,tile backsplash,dining area+garden door to the balcony.The open concept living room boasts vinyl plank floors+wall to wall windows.The upstairs level offers a primary bedroom(w/4pc ensuite,walk-in closet+balcony),two more bedrooms,a...
Essential Information
-
MLS® #
E4463609
-
Property Type
Residential
-
Year Built
2025
-
Property Style
2 Storey
Community Information
-
Area
Edmonton
-
Condo Name
The Everly
-
Neighbourhood/Community
The Orchards At Ellerslie
-
Postal Code
T6X 3B7
Services & Amenities
-
Amenities
Ceiling 9 ft.Parking-VisitorStorage-In-Suite
Interior
-
Floor Finish
CarpetCeramic TileVinyl Plank
-
Heating Type
Forced Air-1Natural Gas
-
Basement Development
No Basement
-
Goods Included
Dishwasher-Built-InGarage ControlGarage OpenerMicrowave Hood FanRefrigeratorStacked Washer/DryerStove-Gas
-
Basement
None
Exterior
-
Lot/Exterior Features
Airport NearbyLandscapedPark/ReservePlayground NearbyPublic TransportationSchoolsShopping NearbySee Remarks
-
Foundation
Slab
-
Roof
Asphalt Shingles
Additional Details
-
Property Class
Condo
-
Road Access
Paved
-
Site Influences
Airport NearbyLandscapedPark/ReservePlayground NearbyPublic TransportationSchoolsShopping NearbySee Remarks
-
Last Updated
9/1/2025 19:2
$1567/month
Est. Monthly Payment
Mortgage values are calculated by Redman Technologies Inc based on values provided in the REALTOR® Association of Edmonton listing data feed.

