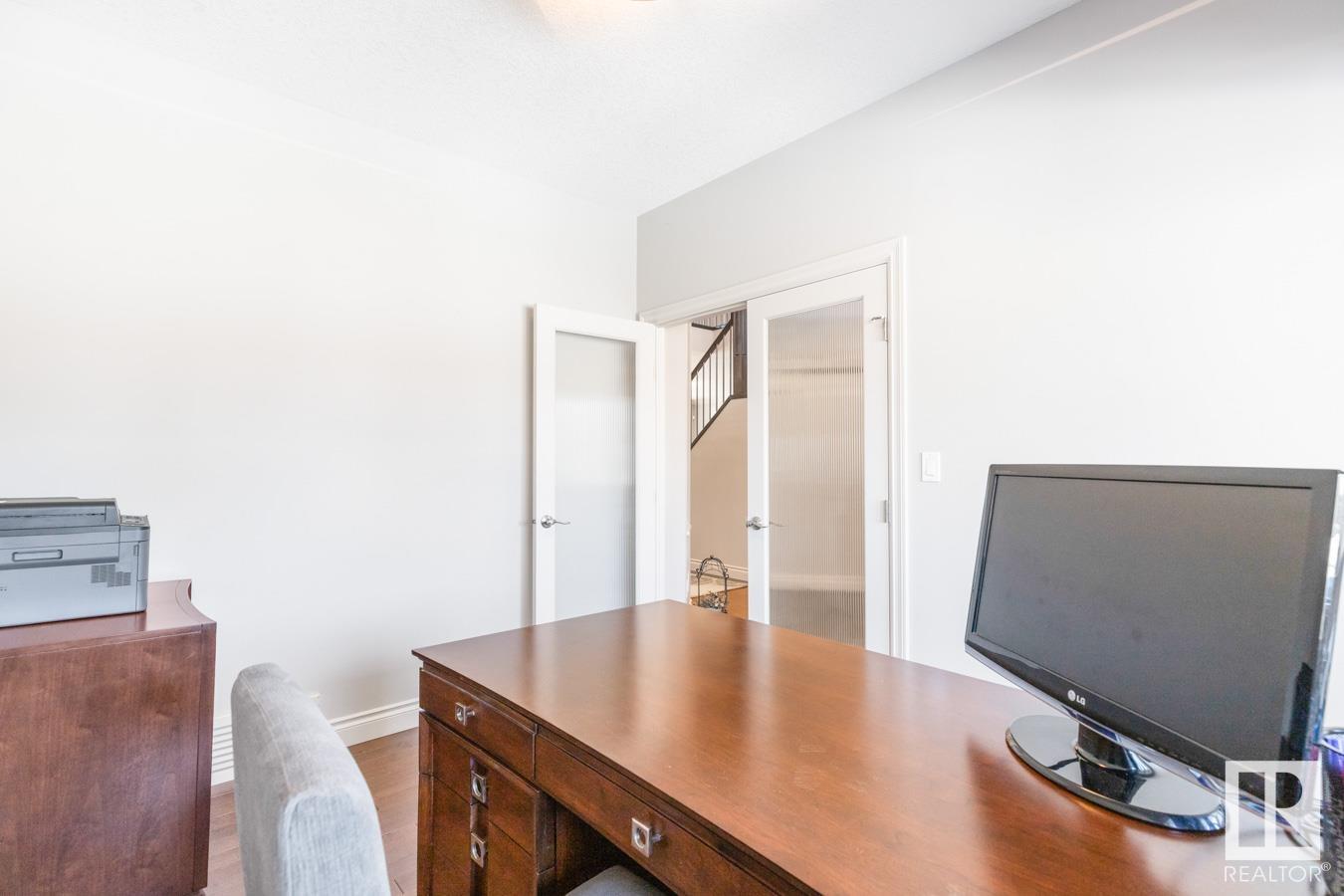Courtesy of Doug Singleton of Royal LePage Noralta Real Estate
2043 CAMERON RAVINE Way, House for sale in Cameron Heights (Edmonton) Edmonton , Alberta , T6M 0L2
MLS® # E4437854
Air Conditioner Ceiling 9 ft. Deck Exterior Walls- 2"x6" No Animal Home No Smoking Home Vaulted Ceiling Vinyl Windows
Searching for a beautifully upgraded, high-quality, spacious home, your search is over! This stunning 2,796 sq. ft. 2 ST home is in pristine condition. The upper level has 3 bedrooms, including a luxurious primary suite fit for royalty, complete with a 5-pce ensuite. A vaulted-ceiling bonus room, a loft, and an office (or a 4th bedroom)-all filled with natural light—complete this level. Stepping inside, you are greeted by an inviting foyer leading to a main-floor den, a formal dining room, & a chef’s dream ...
Essential Information
-
MLS® #
E4437854
-
Property Type
Residential
-
Year Built
2011
-
Property Style
2 Storey
Community Information
-
Area
Edmonton
-
Postal Code
T6M 0L2
-
Neighbourhood/Community
Cameron Heights (Edmonton)
Services & Amenities
-
Amenities
Air ConditionerCeiling 9 ft.DeckExterior Walls- 2x6No Animal HomeNo Smoking HomeVaulted CeilingVinyl Windows
Interior
-
Floor Finish
CarpetCeramic TileHardwood
-
Heating Type
Forced Air-2Natural Gas
-
Basement
Full
-
Goods Included
Air Conditioning-CentralAlarm/Security SystemDishwasher-Built-InDryerGarage ControlGarage OpenerHood FanOven-Built-InOven-MicrowaveRefrigeratorStorage ShedStove-Countertop GasVacuum SystemsWasherWindow Coverings
-
Fireplace Fuel
Gas
-
Basement Development
Unfinished
Exterior
-
Lot/Exterior Features
FencedGolf NearbyLandscapedNo Back LanePlayground NearbyPublic Swimming PoolPublic TransportationSchoolsShopping NearbySki Hill Nearby
-
Foundation
Concrete Perimeter
-
Roof
Asphalt Shingles
Additional Details
-
Property Class
Single Family
-
Road Access
Paved
-
Site Influences
FencedGolf NearbyLandscapedNo Back LanePlayground NearbyPublic Swimming PoolPublic TransportationSchoolsShopping NearbySki Hill Nearby
-
Last Updated
6/3/2025 21:46
$3867/month
Est. Monthly Payment
Mortgage values are calculated by Redman Technologies Inc based on values provided in the REALTOR® Association of Edmonton listing data feed.



































































