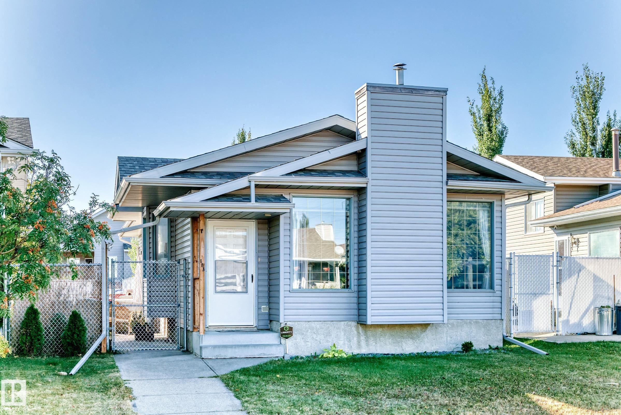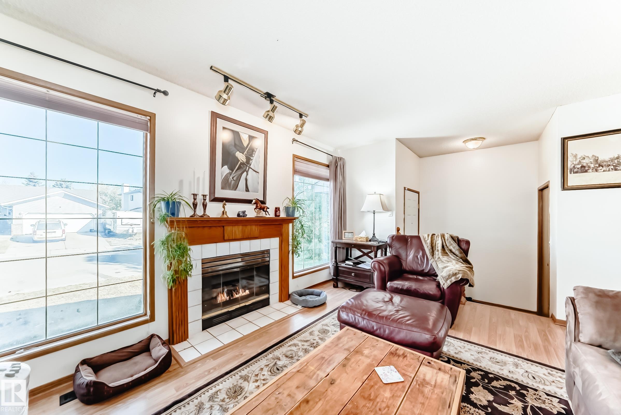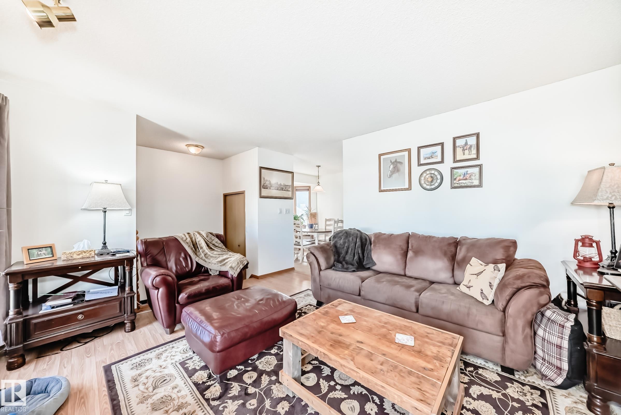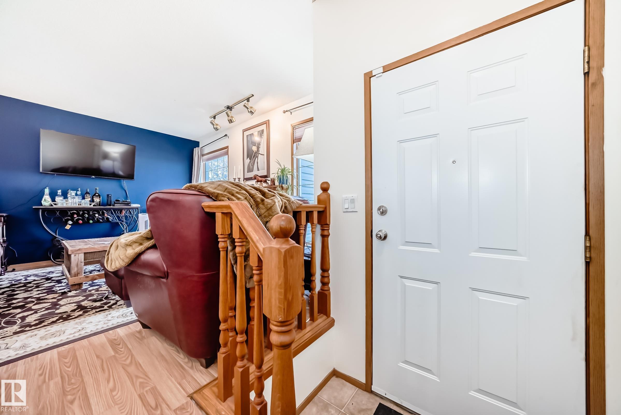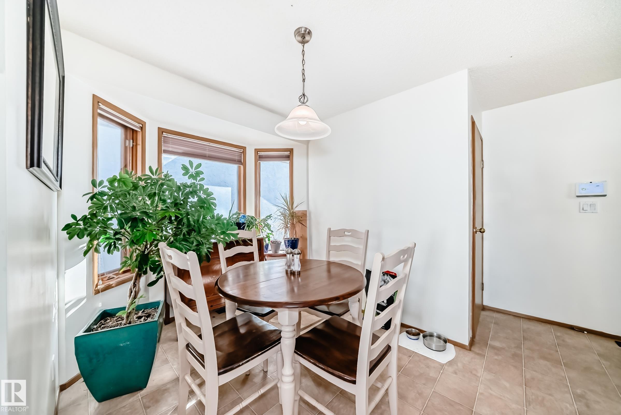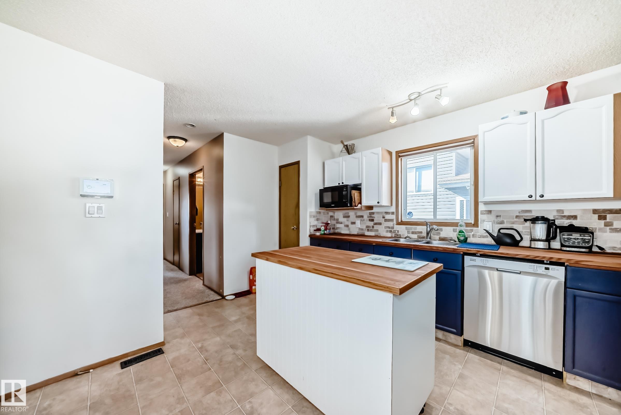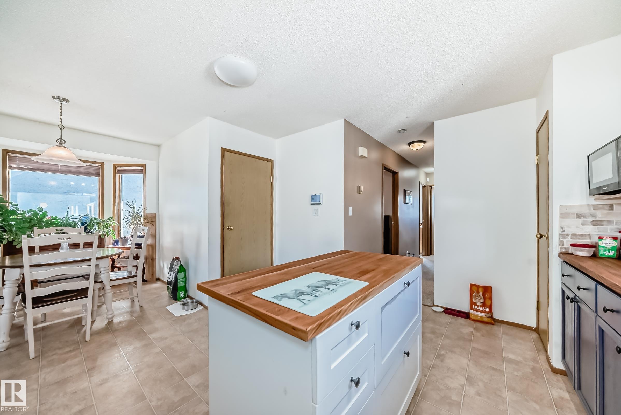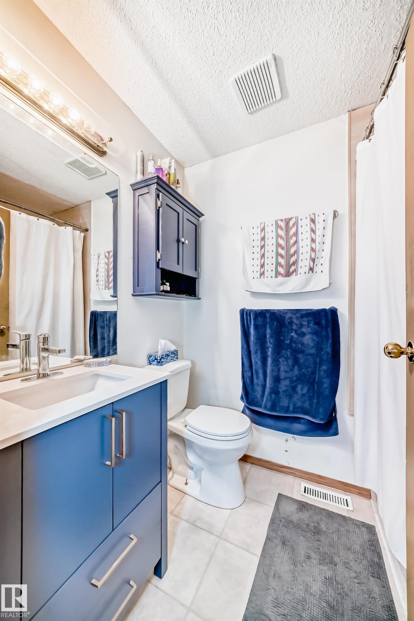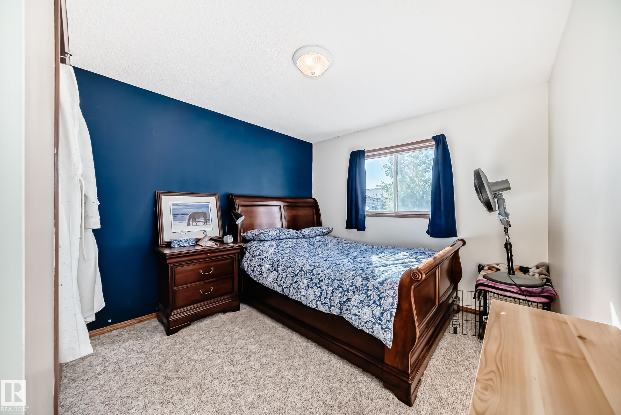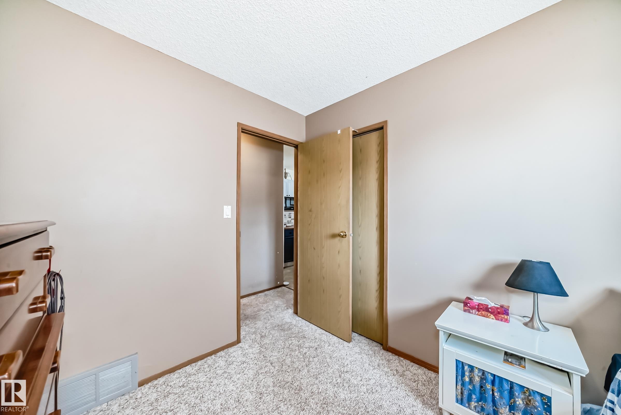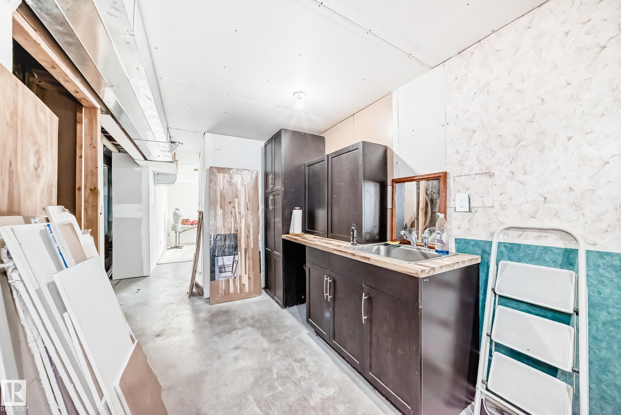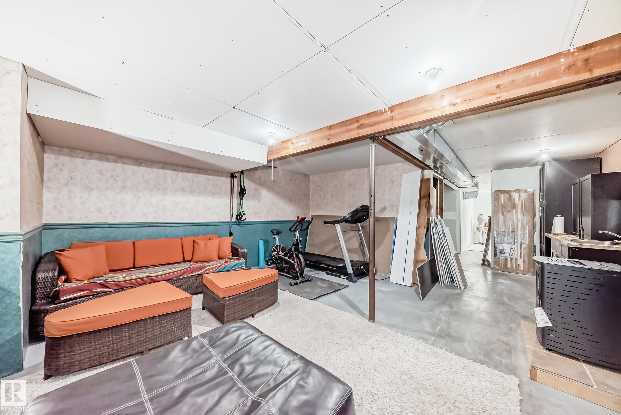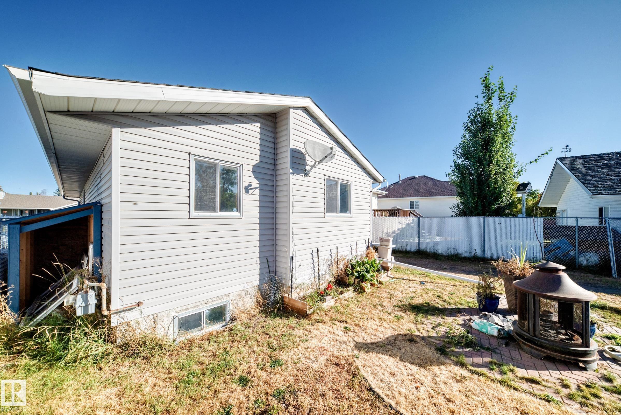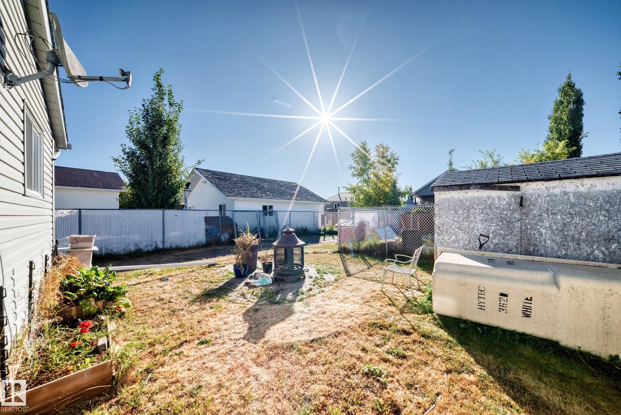Courtesy of Katherine Hollands of Peace Hills Realty
183 Diamond Drive, House for sale in Millet Millet , Alberta , T0C 1Z0
MLS® # E4459027
Carbon Monoxide Detectors Detectors Smoke No Smoking Home
Welcome to the community of Millet, where your less than 30 min from the International Airport. This well appointed Bungalow offers many thoughtful upgrades. Bright and open floor plan with plenty of natural light. Living room features a a cozy gas fireplace w/mantal. Dining area with bay window and fits a round table perfectly. Upgraded cabinetry with oak butcher block countertops. New Dishwasher and Hoodfan, gas stove hookup available. There is 3 Bedrooms and upgraded 4pc Bathroom. All plumbing has been u...
Essential Information
-
MLS® #
E4459027
-
Property Type
Residential
-
Year Built
1992
-
Property Style
Bungalow
Community Information
-
Area
Wetaskiwin County
-
Postal Code
T0C 1Z0
-
Neighbourhood/Community
Millet
Services & Amenities
-
Amenities
Carbon Monoxide DetectorsDetectors SmokeNo Smoking Home
Interior
-
Floor Finish
CarpetLaminate FlooringLinoleum
-
Heating Type
Forced Air-1Natural Gas
-
Basement
Full
-
Goods Included
Dishwasher-Built-InDryerHood FanRefrigeratorStorage ShedStove-ElectricWasherSee Remarks
-
Fireplace Fuel
Gas
-
Basement Development
Partly Finished
Exterior
-
Lot/Exterior Features
Back LaneFencedFlat SitePicnic AreaPlayground NearbySchools
-
Foundation
Concrete Perimeter
-
Roof
Asphalt Shingles
Additional Details
-
Property Class
Single Family
-
Road Access
Paved
-
Site Influences
Back LaneFencedFlat SitePicnic AreaPlayground NearbySchools
-
Last Updated
8/2/2025 21:13
$1271/month
Est. Monthly Payment
Mortgage values are calculated by Redman Technologies Inc based on values provided in the REALTOR® Association of Edmonton listing data feed.

