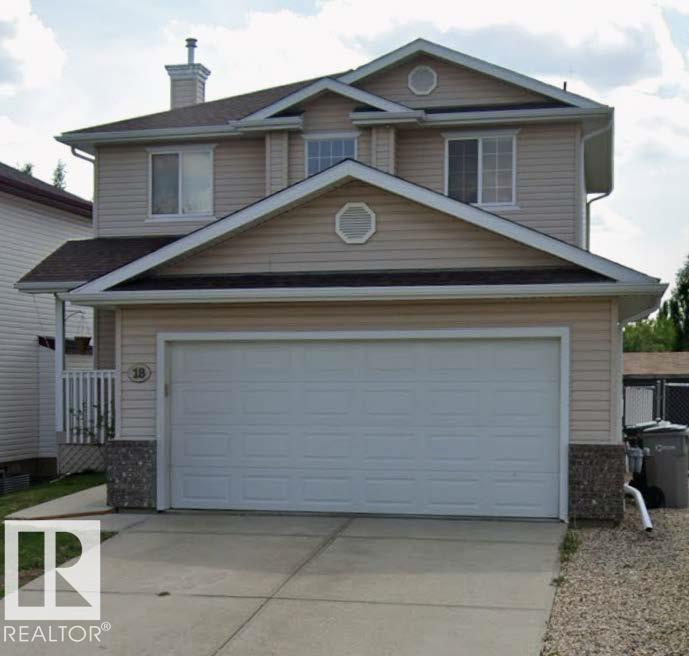Courtesy of Marie Giguere of Bermont Realty (1983) Ltd
18 Belfry Fairway Crescent, House for sale in The Fairways Stony Plain , Alberta , T7Z 2M8
MLS® # E4463645
Air Conditioner Carbon Monoxide Detectors Closet Organizers Deck Detectors Smoke Exterior Walls- 2"x6" Fire Pit Front Porch Hot Water Natural Gas No Animal Home No Smoking Home Natural Gas BBQ Hookup
Lovely 2 storey home features 4 bedrooms and 3.5 baths. Entryway opens on to the dining room and an oak staircase to the 2nd floor. Laminate flooring on the main floor and carpet on the upper level. Kitchen features a walk-in pantry and an island. Living has a cozy gas fireplace. Convenient main floor laundry and 2-piece bathroom. Spacious primary bedroom with a walk-in closet and a beautiful 4-piece ensuite with a soaker tub. Two additional bedrooms and a 4-piece bathroom. Basement is fully finished with v...
Essential Information
-
MLS® #
E4463645
-
Property Type
Residential
-
Year Built
2005
-
Property Style
2 Storey
Community Information
-
Area
Parkland
-
Postal Code
T7Z 2M8
-
Neighbourhood/Community
The Fairways_STPL
Services & Amenities
-
Amenities
Air ConditionerCarbon Monoxide DetectorsCloset OrganizersDeckDetectors SmokeExterior Walls- 2x6Fire PitFront PorchHot Water Natural GasNo Animal HomeNo Smoking HomeNatural Gas BBQ Hookup
Interior
-
Floor Finish
CarpetLaminate FlooringLinoleum
-
Heating Type
Forced Air-1Natural Gas
-
Basement
Full
-
Goods Included
See Remarks
-
Fireplace Fuel
Gas
-
Basement Development
Fully Finished
Exterior
-
Lot/Exterior Features
FencedFlat SiteGolf NearbyLandscaped
-
Foundation
Concrete Perimeter
-
Roof
Asphalt Shingles
Additional Details
-
Property Class
Single Family
-
Road Access
Paved
-
Site Influences
FencedFlat SiteGolf NearbyLandscaped
-
Last Updated
9/1/2025 18:47
$2095/month
Est. Monthly Payment
Mortgage values are calculated by Redman Technologies Inc based on values provided in the REALTOR® Association of Edmonton listing data feed.

