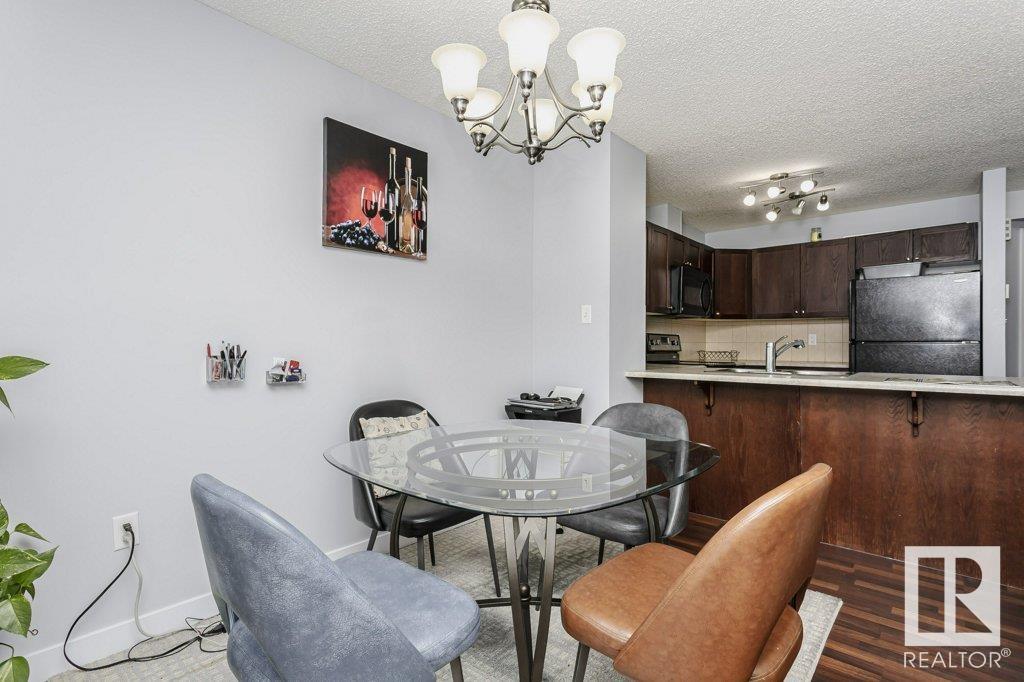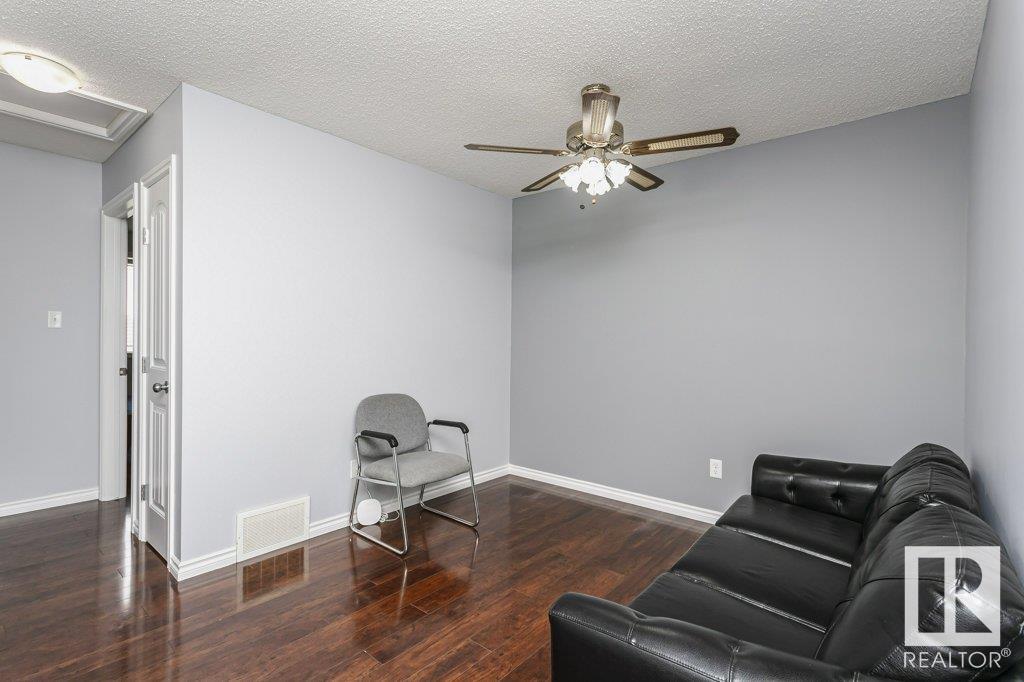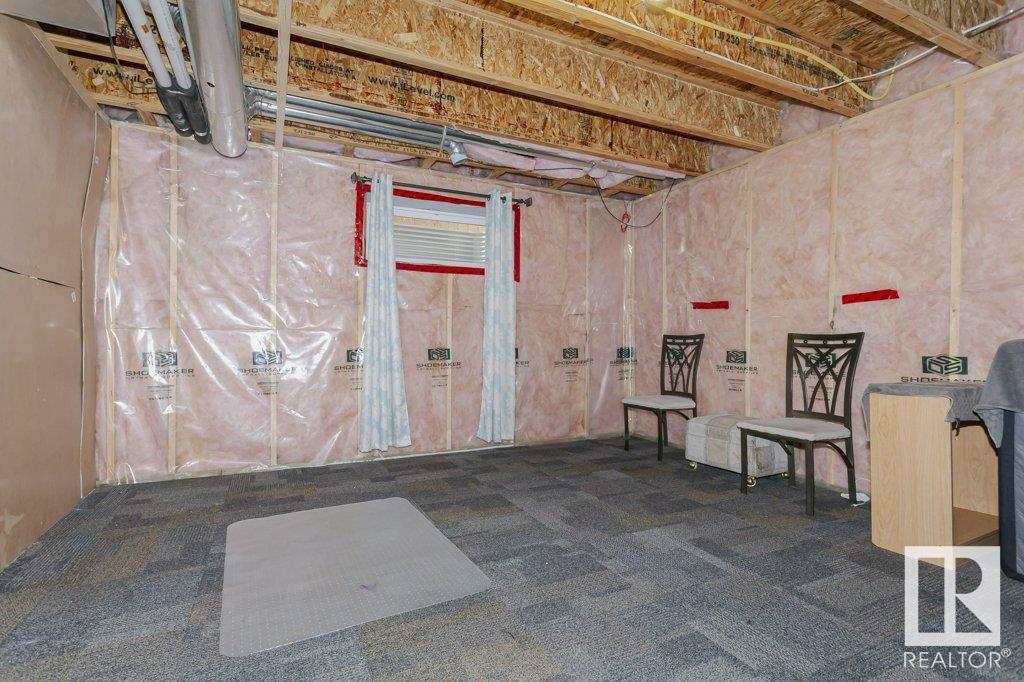Courtesy of Nicole Cooper of Royal LePage Noralta Real Estate
1636 64 Street Edmonton , Alberta , T6X 0N2
MLS® # E4435295
Deck No Animal Home No Smoking Home
Wonderful in Walker! Welcome to this 3 Bedroom, 2.5 Bathroom plus Upper Bonus Room- Greeted by a warm foyer, this Open Concept design is SMART + Functional. The peninsula kitchen offers expansive counter tops & expanded cabinets. A dedicated dining room with patio doors to your deck and sizeable yard. West facing wall to wall windows allows for an abundance of natural light in the living space + a feature fireplace for added comfort. A tucked away 2pc guest bath completes the level. The second level feature...
Essential Information
-
MLS® #
E4435295
-
Property Type
Residential
-
Year Built
2009
-
Property Style
2 Storey
Community Information
-
Area
Edmonton
-
Postal Code
T6X 0N2
-
Neighbourhood/Community
Walker
Services & Amenities
-
Amenities
DeckNo Animal HomeNo Smoking Home
Interior
-
Floor Finish
Laminate Flooring
-
Heating Type
Forced Air-1Natural Gas
-
Basement
Full
-
Goods Included
Dishwasher-Built-InDryerFan-CeilingGarage ControlGarage OpenerRefrigeratorStove-ElectricWasherWindow Coverings
-
Fireplace Fuel
Gas
-
Basement Development
Unfinished
Exterior
-
Lot/Exterior Features
Airport NearbyFencedNo Back LanePlayground NearbyPublic TransportationSchoolsShopping Nearby
-
Foundation
Concrete Perimeter
-
Roof
Asphalt Shingles
Additional Details
-
Property Class
Single Family
-
Road Access
Paved Driveway to House
-
Site Influences
Airport NearbyFencedNo Back LanePlayground NearbyPublic TransportationSchoolsShopping Nearby
-
Last Updated
4/5/2025 17:26
$1822/month
Est. Monthly Payment
Mortgage values are calculated by Redman Technologies Inc based on values provided in the REALTOR® Association of Edmonton listing data feed.

























































