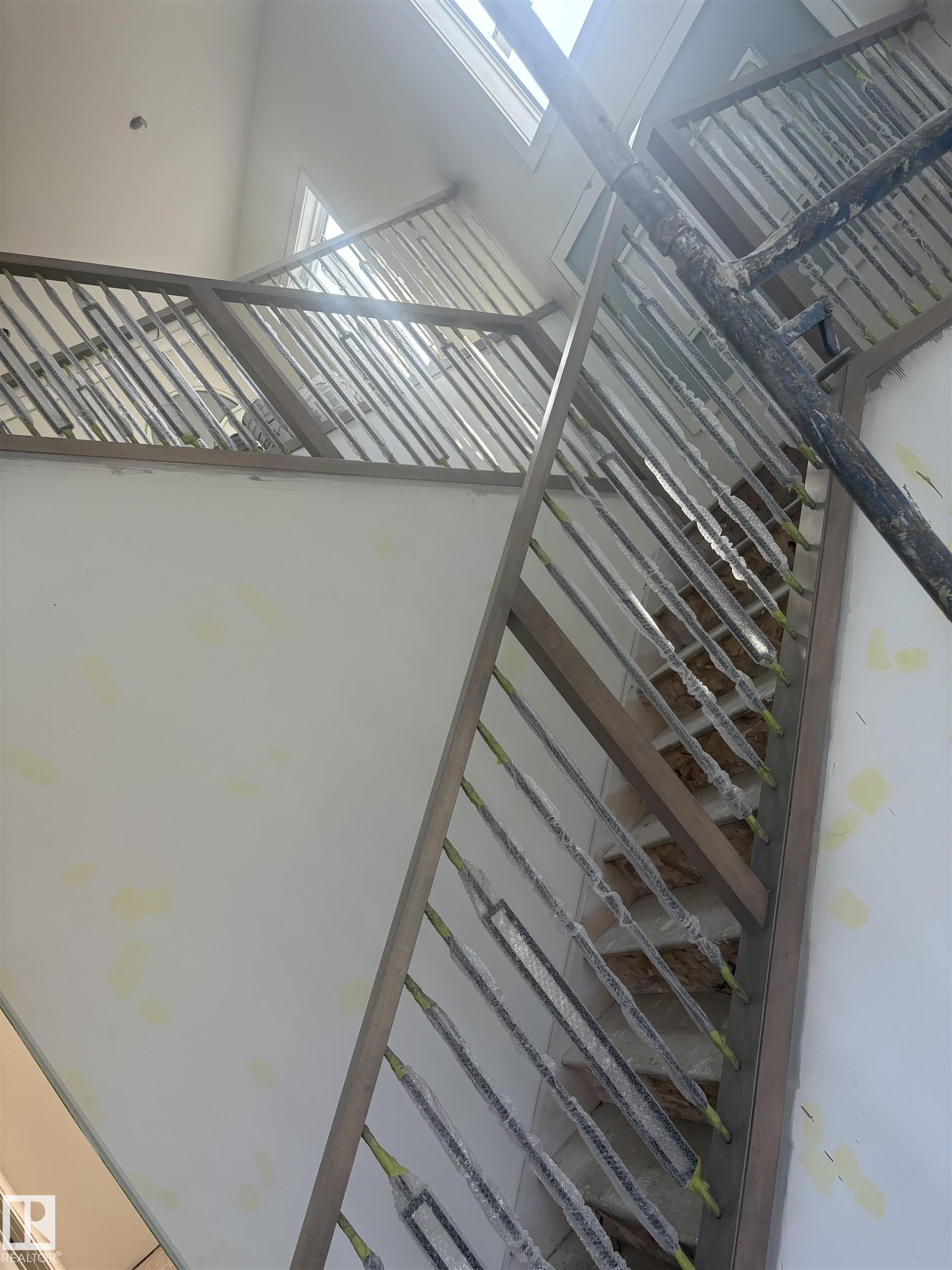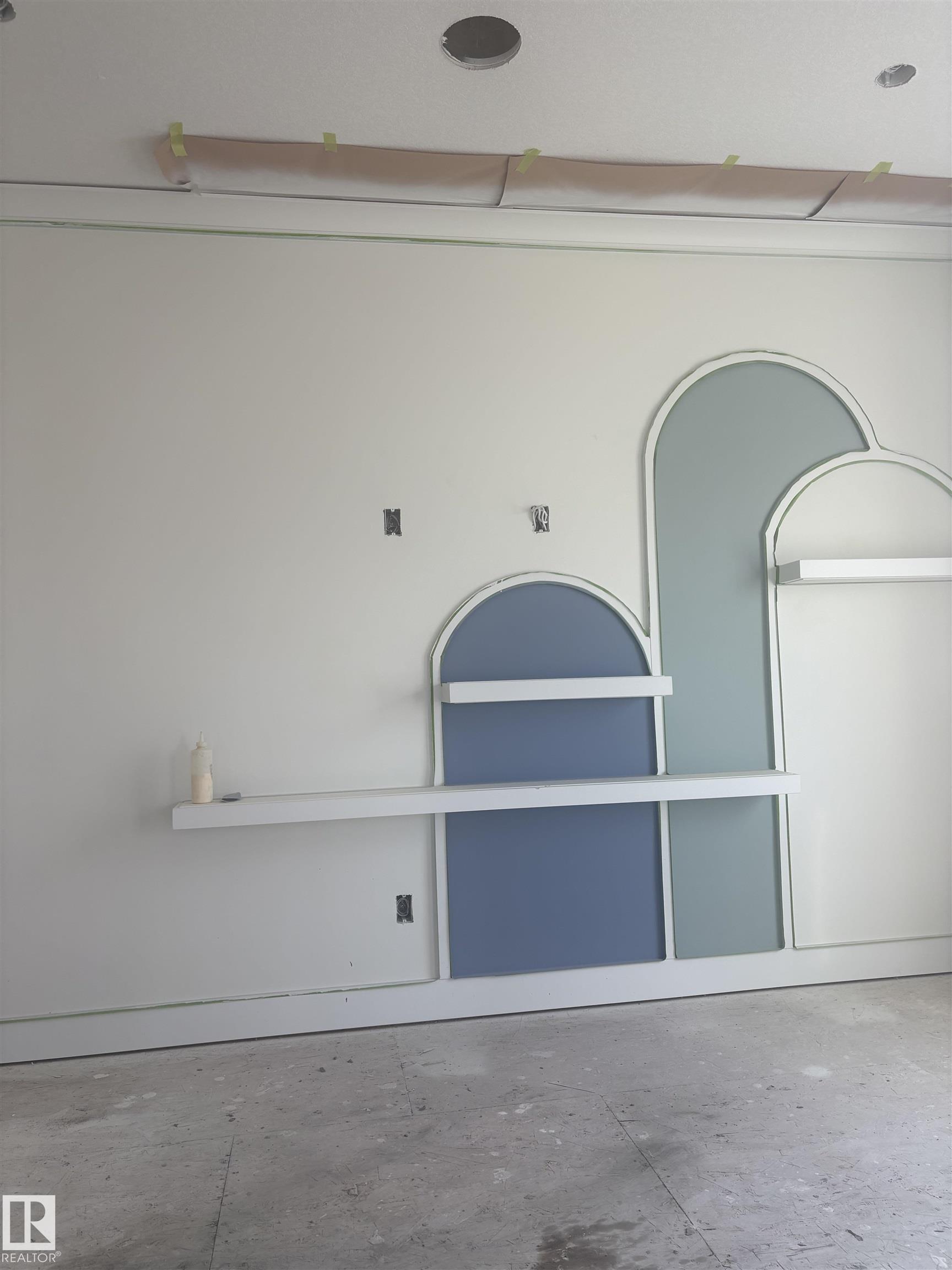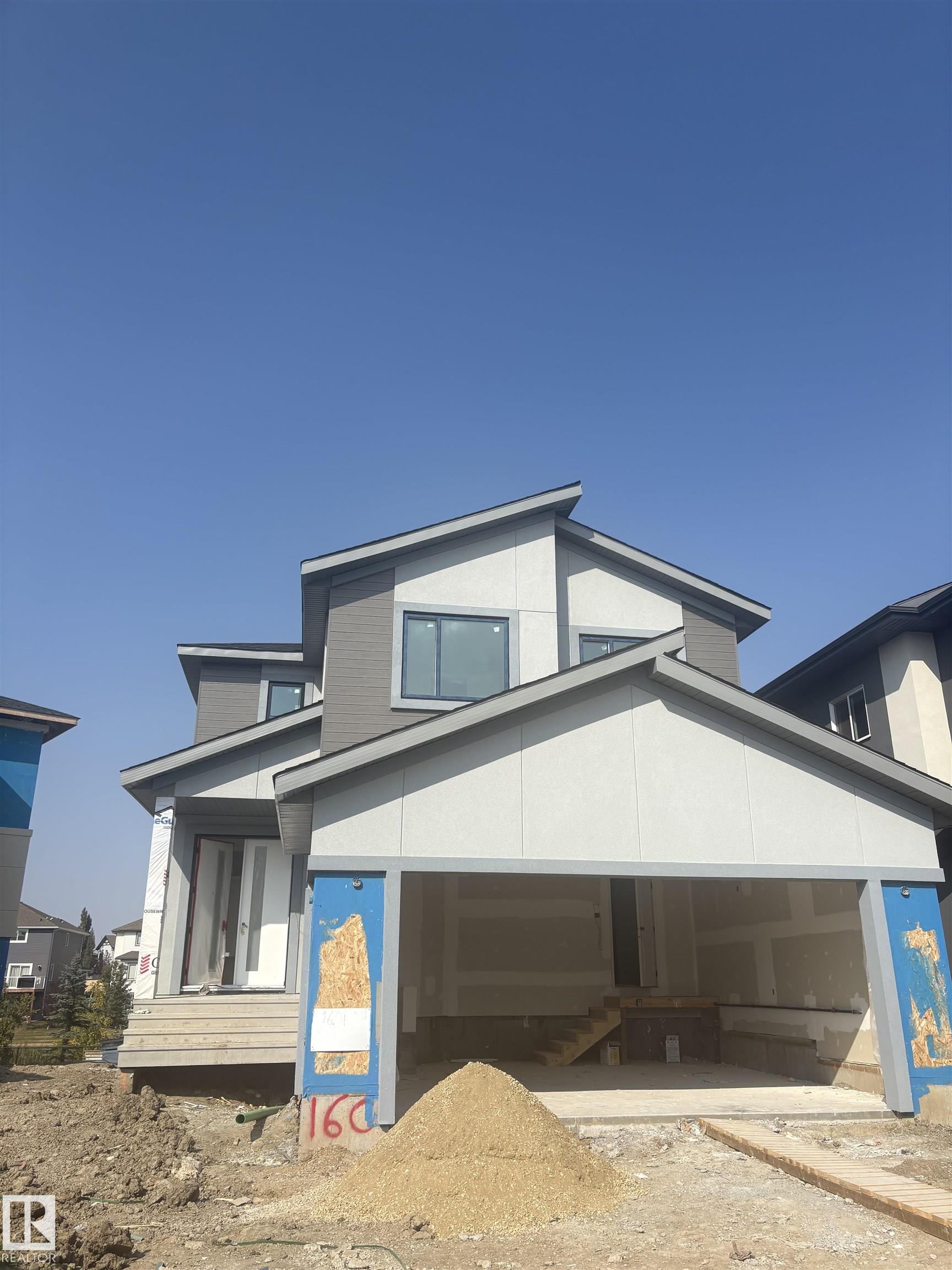Courtesy of Sant Sharma of MaxWell Polaris
160 EDGEWATER Circle, House for sale in Southfork Leduc , Alberta , T9E 1K5
MLS® # E4457870
Ceiling 10 ft. Deck Patio
Your dream home is here!! WALKOUT lot with 4 MASTER BEDROOMS 2 storey backing on walking path, HUGE pie shaped lot in Edgewater Estates. This upgraded house is Loaded with extras! Start with an incredible kitchen and spice kitchen, Quartz counters, gas cooktop, built in oven, designer backsplash, Open concept main floor has bedroom with attached bath and powder room luxury vinyl plank flooring, Upstairs are 3 large bedrooms -with their own bath. Primary showcasing a 5 pce spa ensuite and fabulous closet....
Essential Information
-
MLS® #
E4457870
-
Property Type
Residential
-
Year Built
2025
-
Property Style
2 Storey
Community Information
-
Area
Leduc
-
Postal Code
T9E 1K5
-
Neighbourhood/Community
Southfork
Services & Amenities
-
Amenities
Ceiling 10 ft.DeckPatio
Interior
-
Floor Finish
CarpetCeramic TileVinyl Plank
-
Heating Type
Forced Air-2Natural Gas
-
Basement
Full
-
Goods Included
Air Conditioning-CentralDishwasher-Built-InDryerHood FanOven-MicrowaveRefrigeratorStove-ElectricWasherGarage Heater
-
Fireplace Fuel
Electric
-
Basement Development
Unfinished
Exterior
-
Lot/Exterior Features
Airport NearbyGolf NearbyNo Through RoadPlayground NearbySchools
-
Foundation
Concrete Perimeter
-
Roof
Asphalt Shingles
Additional Details
-
Property Class
Single Family
-
Road Access
Paved Driveway to House
-
Site Influences
Airport NearbyGolf NearbyNo Through RoadPlayground NearbySchools
-
Last Updated
8/1/2025 20:34
$3757/month
Est. Monthly Payment
Mortgage values are calculated by Redman Technologies Inc based on values provided in the REALTOR® Association of Edmonton listing data feed.







