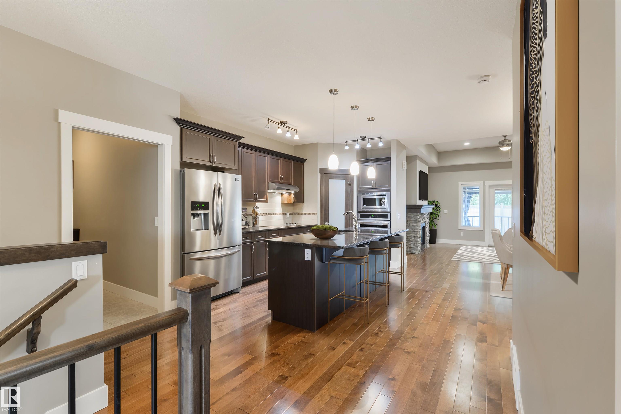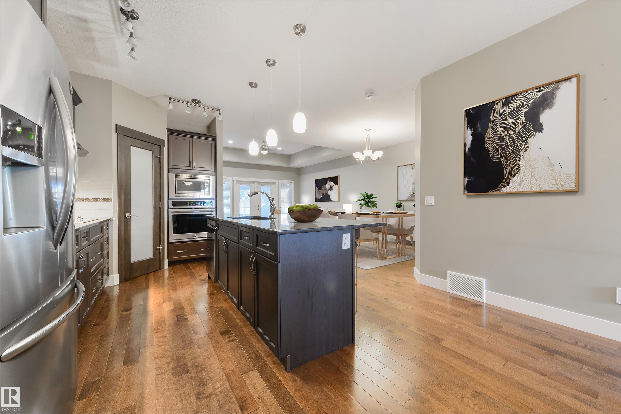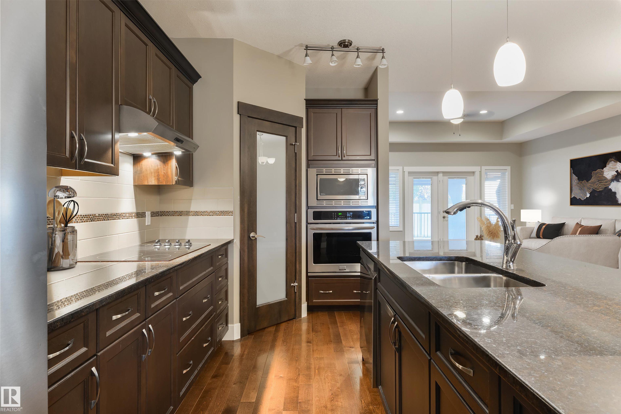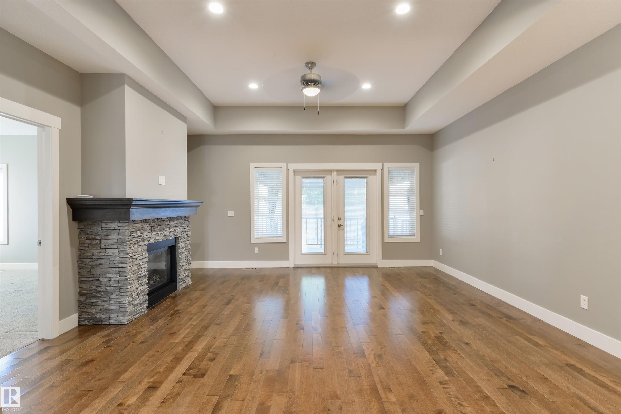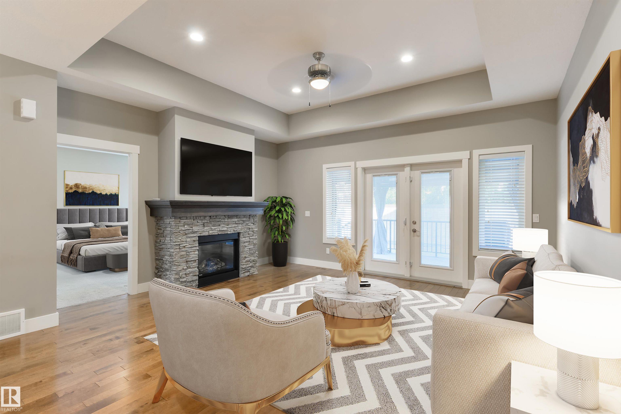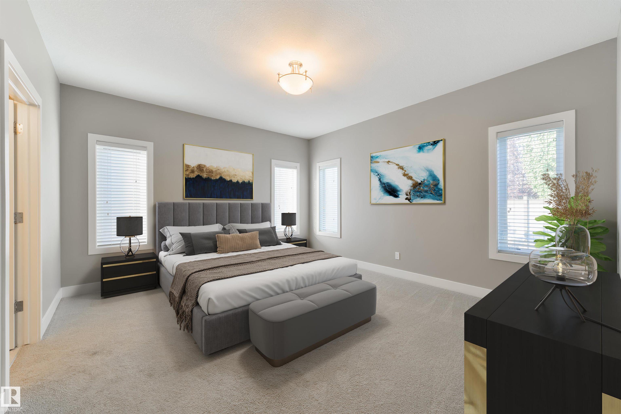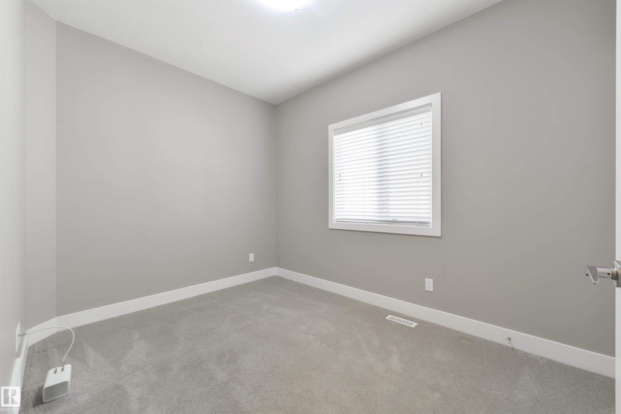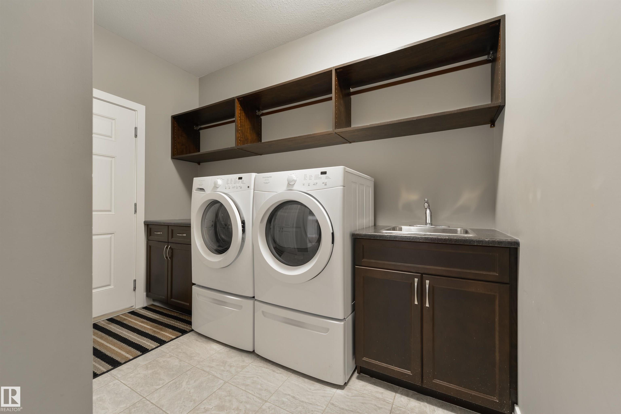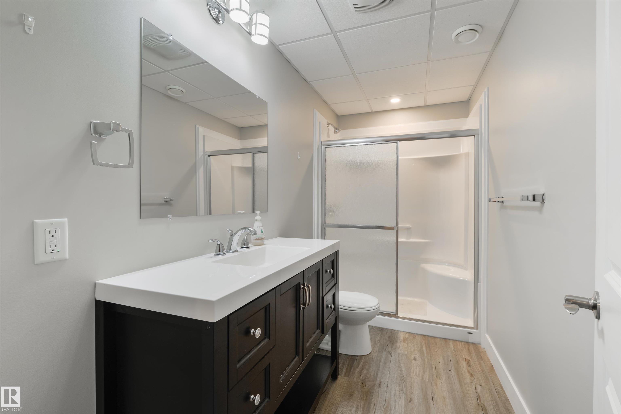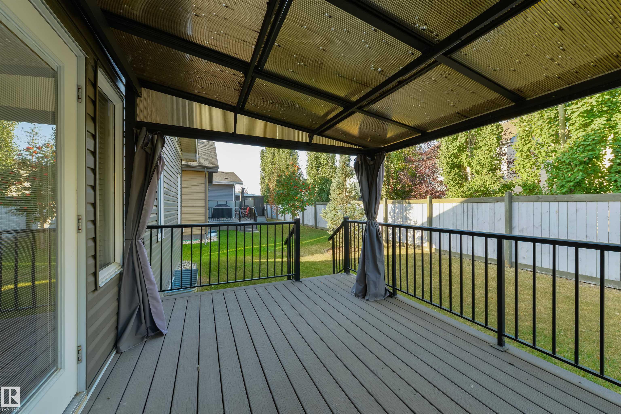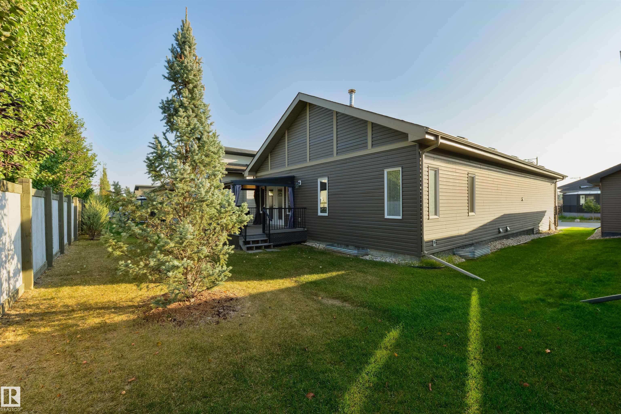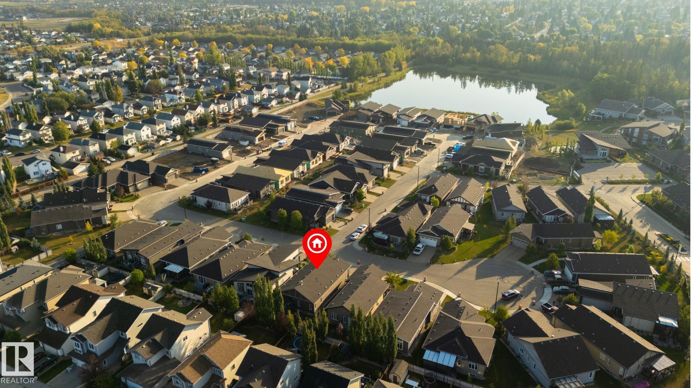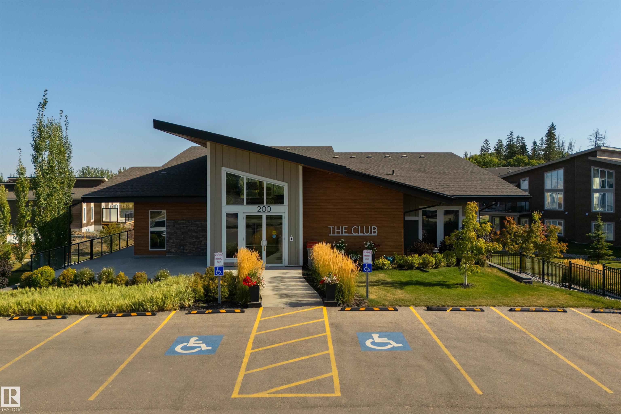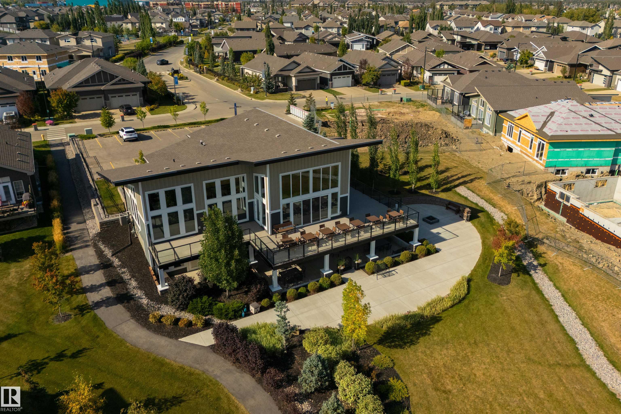Courtesy of Ian Kondics of RE/MAX PREFERRED CHOICE
132 50 HEATHERGLEN Drive, Condo for sale in Heatherglen Spruce Grove , Alberta , T7X 0R6
MLS® # E4458769
Air Conditioner Ceiling 9 ft. Club House Deck Exercise Room Fire Pit Front Porch No Animal Home No Smoking Home Party Room Racquet Courts Social Rooms
Heritage Creek is one of the most desired adult-living (55+) retirement communities in the Tri-Area because of its security behind gated walls, and its focus on investing in your lifestyle – your life, your way. Perfectly positioned in the community, this bungalow features central A/C, an open layout, 9’ ceilings, hardwood flooring, a chef’s kitchen with warm-toned cabinetry, built-in stainless appliances, stone countertops, & separate dinette, recessed living room ceilings, main-floor laundry, 3 total bed...
Essential Information
-
MLS® #
E4458769
-
Property Type
Residential
-
Year Built
2014
-
Property Style
Bungalow
Community Information
-
Area
Spruce Grove
-
Condo Name
Heritage Creek
-
Neighbourhood/Community
Heatherglen
-
Postal Code
T7X 0R6
Services & Amenities
-
Amenities
Air ConditionerCeiling 9 ft.Club HouseDeckExercise RoomFire PitFront PorchNo Animal HomeNo Smoking HomeParty RoomRacquet CourtsSocial Rooms
Interior
-
Floor Finish
CarpetCeramic TileHardwood
-
Heating Type
Forced Air-1Natural Gas
-
Basement
Full
-
Goods Included
Air Conditioning-CentralDishwasher-Built-InDryerGarage ControlGarage OpenerHood FanOven-Built-InOven-MicrowaveRefrigeratorStove-Countertop ElectricWasherWindow Coverings
-
Fireplace Fuel
Gas
-
Basement Development
Fully Finished
Exterior
-
Lot/Exterior Features
FencedFlat SiteGated CommunityLandscapedLow Maintenance LandscapePlayground NearbyPublic TransportationShopping NearbySee Remarks
-
Foundation
Concrete Perimeter
-
Roof
Asphalt Shingles
Additional Details
-
Property Class
Condo
-
Road Access
Paved
-
Site Influences
FencedFlat SiteGated CommunityLandscapedLow Maintenance LandscapePlayground NearbyPublic TransportationShopping NearbySee Remarks
-
Last Updated
1/1/2026 13:3
$3052/month
Est. Monthly Payment
Mortgage values are calculated by Redman Technologies Inc based on values provided in the REALTOR® Association of Edmonton listing data feed.



