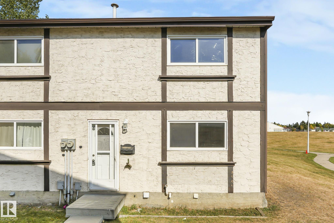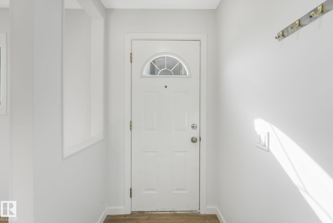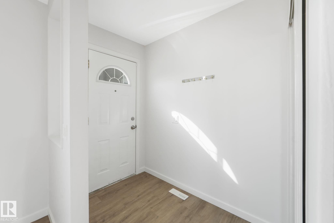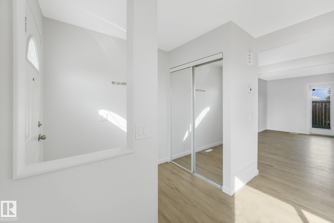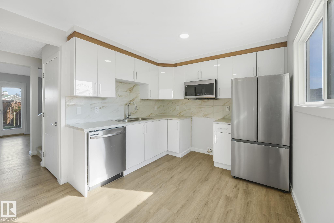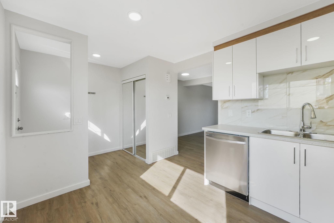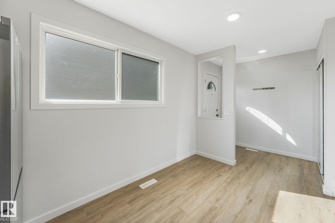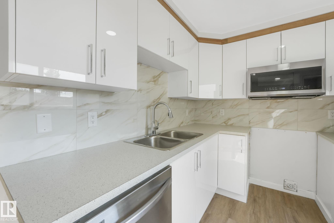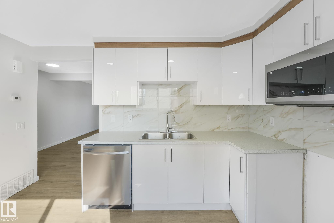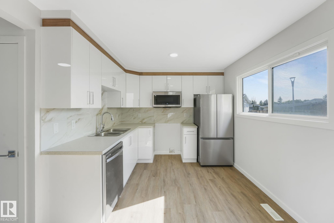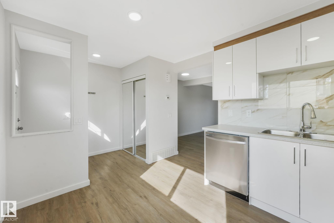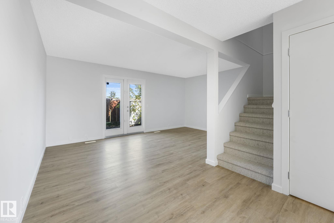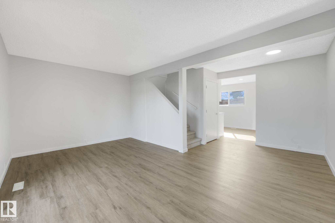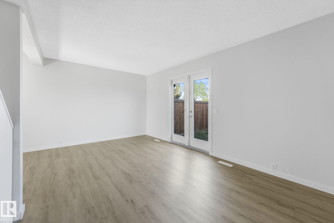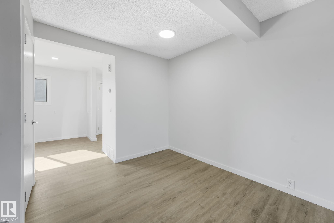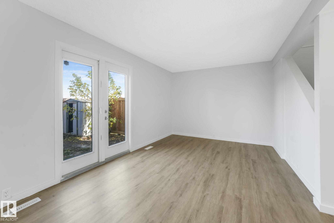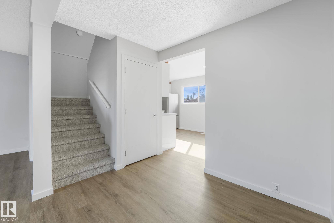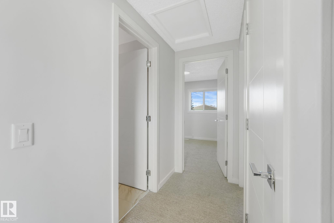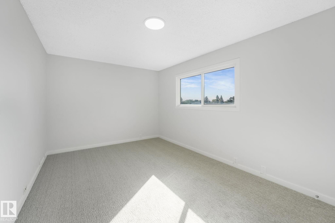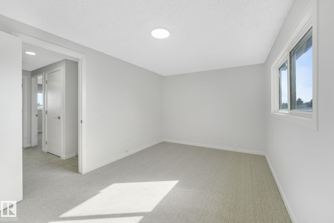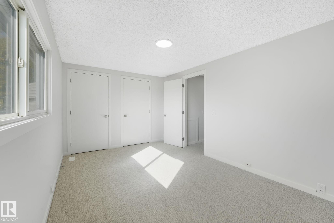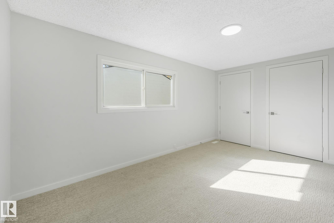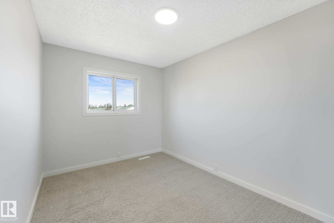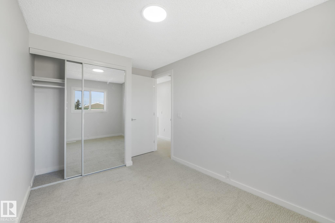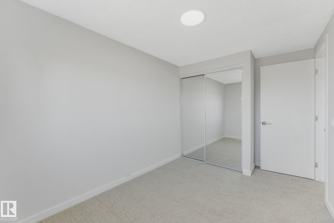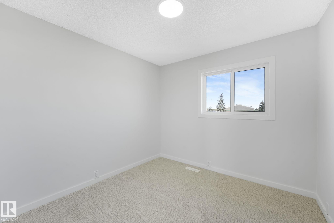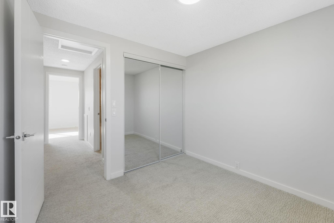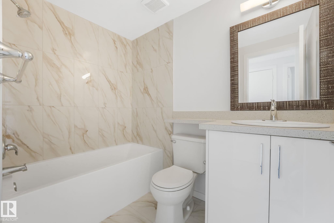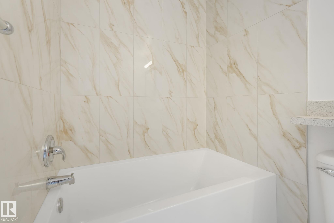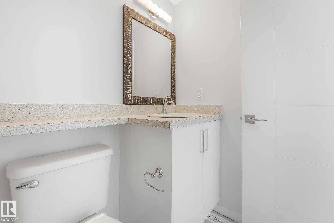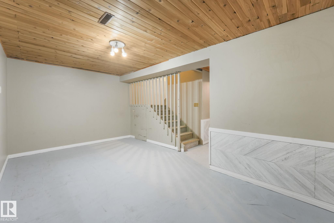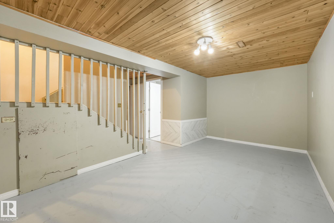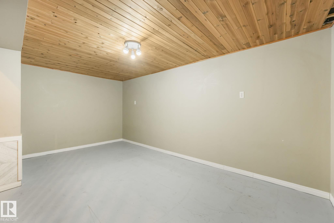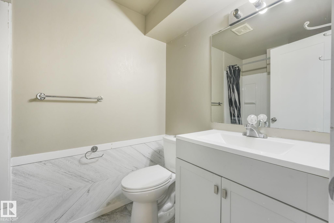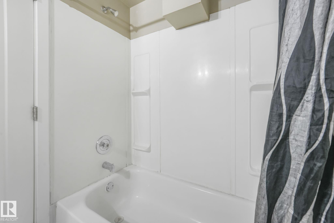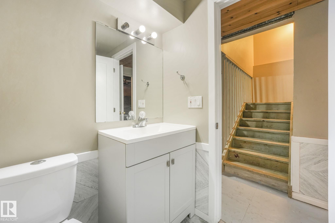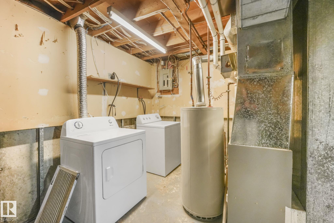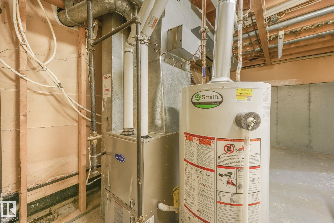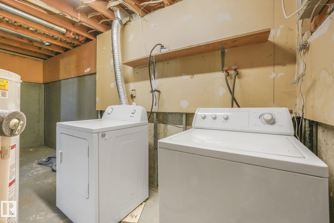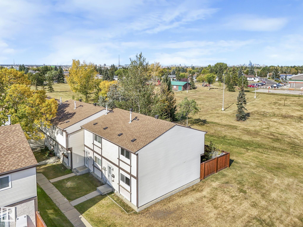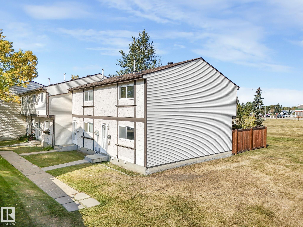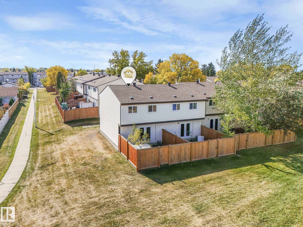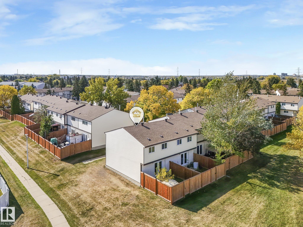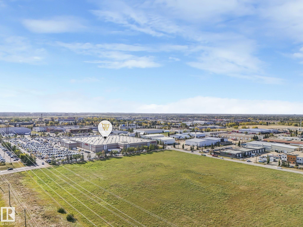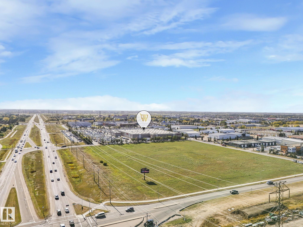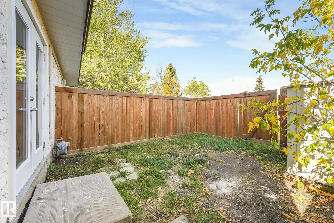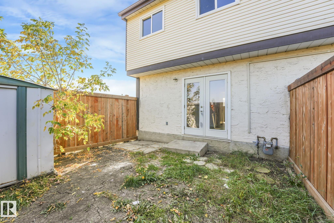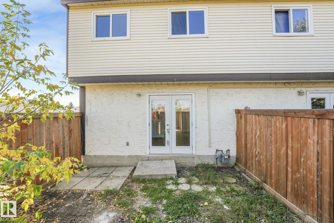Courtesy of Sukhdev Agnihotri of MaxWell Polaris
1280 LAKEWOOD Road W, Townhouse for sale in Tipaskan Edmonton , Alberta , T6K 3P2
MLS® # E4459700
No Animal Home No Smoking Home Parking-Visitor
Welcome to this beautifully renovated end unit townhouse offering over 1100 sq ft of comfortable living space. Perfect for first time buyers families, or investors. This home combines style, function, and a location that is hard to beat. Just steps from Tipaskan Elementary School, you can watch your kids walk to school right from your window. The bright and spacious brand new kitchen features new countertops, backsplash, and brand new stainless steel appliances. Fresh paint and luxury vinyl plank flooring ...
Essential Information
-
MLS® #
E4459700
-
Property Type
Residential
-
Year Built
1978
-
Property Style
2 Storey
Community Information
-
Area
Edmonton
-
Condo Name
Suntree Village
-
Neighbourhood/Community
Tipaskan
-
Postal Code
T6K 3P2
Services & Amenities
-
Amenities
No Animal HomeNo Smoking HomeParking-Visitor
Interior
-
Floor Finish
CarpetCeramic Tile
-
Heating Type
Forced Air-1Natural Gas
-
Basement Development
Partly Finished
-
Goods Included
Dishwasher-Built-InDryerMicrowave Hood FanRefrigeratorStove-ElectricWasherSee Remarks
-
Basement
Full
Exterior
-
Lot/Exterior Features
FencedFlat SiteLandscapedLevel LandPlayground NearbySchoolsSee Remarks
-
Foundation
Concrete Perimeter
-
Roof
Asphalt Shingles
Additional Details
-
Property Class
Condo
-
Road Access
Paved
-
Site Influences
FencedFlat SiteLandscapedLevel LandPlayground NearbySchoolsSee Remarks
-
Last Updated
9/3/2025 22:58
$1093/month
Est. Monthly Payment
Mortgage values are calculated by Redman Technologies Inc based on values provided in the REALTOR® Association of Edmonton listing data feed.

