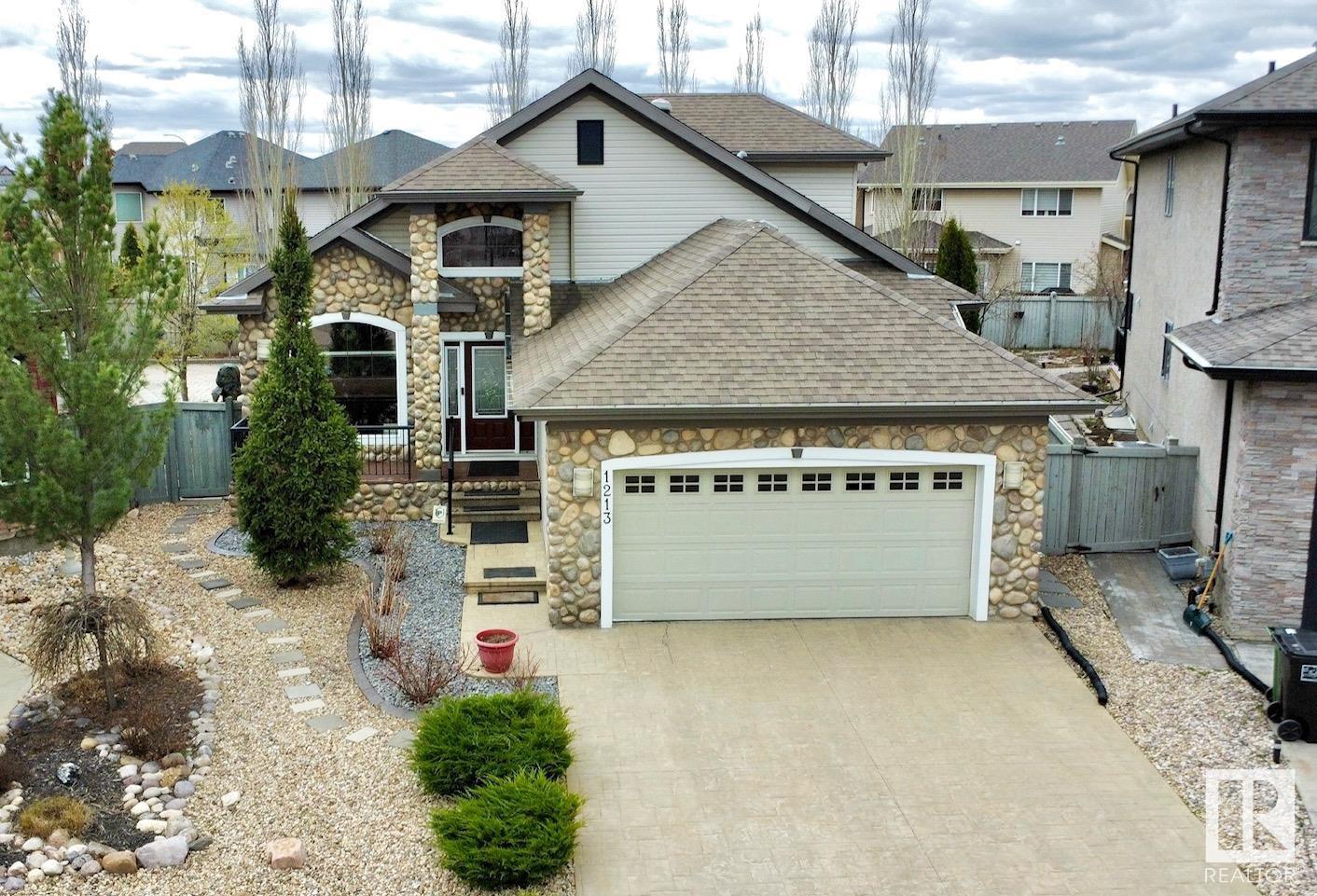Courtesy of Erin Holowach of ComFree
1213 CUNNINGHAM Drive, House for sale in Callaghan Edmonton , Alberta , T6W 0R5
MLS® # E4434156
Air Conditioner Bar Closet Organizers Crawl Space Deck Detectors Smoke Front Porch No Animal Home No Smoking Home Parking-Plug-Ins Patio Smart/Program. Thermostat Skylight Vaulted Ceiling
Bungalow with many unique features such as a loft. This home is situated in a quiet friendly neighbourhood. Close to all amenities such as school, bus stop, shopping centers, rec centers, banks, doctor’s office, and only 10 minutes to YEG airport. This neighbourhood is also accessible to many walking & bike trails and close to ravines. This home is in impeccable condition and has previously been pet & smoke free. The backyard is huge and maintenance free where you can enjoy summer bbq’s and even a wedding. ...
Essential Information
-
MLS® #
E4434156
-
Property Type
Residential
-
Year Built
2010
-
Property Style
Bungalow
Community Information
-
Area
Edmonton
-
Postal Code
T6W 0R5
-
Neighbourhood/Community
Callaghan
Services & Amenities
-
Amenities
Air ConditionerBarCloset OrganizersCrawl SpaceDeckDetectors SmokeFront PorchNo Animal HomeNo Smoking HomeParking-Plug-InsPatioSmart/Program. ThermostatSkylightVaulted Ceiling
Interior
-
Floor Finish
CarpetSee Remarks
-
Heating Type
Forced Air-1Natural Gas
-
Basement
Full
-
Goods Included
Air Conditioning-CentralDishwasher-Built-InDryerFan-CeilingGarage ControlGarburatorHood FanOven-Built-InOven-MicrowaveRefrigeratorStorage ShedStove-ElectricWasherWater SoftenerWindow Coverings
-
Fireplace Fuel
Gas
-
Basement Development
Fully Finished
Exterior
-
Lot/Exterior Features
Airport NearbyCreekCul-De-SacFencedFlat SiteFruit Trees/ShrubsGolf NearbyLandscapedLow Maintenance LandscapePlayground NearbyPublic Swimming PoolPublic TransportationRolling LandSchoolsShopping Nearby
-
Foundation
Concrete Perimeter
-
Roof
Asphalt Shingles
Additional Details
-
Property Class
Single Family
-
Road Access
ConcretePaved Driveway to House
-
Site Influences
Airport NearbyCreekCul-De-SacFencedFlat SiteFruit Trees/ShrubsGolf NearbyLandscapedLow Maintenance LandscapePlayground NearbyPublic Swimming PoolPublic TransportationRolling LandSchoolsShopping Nearby
-
Last Updated
4/2/2025 13:29
$3985/month
Est. Monthly Payment
Mortgage values are calculated by Redman Technologies Inc based on values provided in the REALTOR® Association of Edmonton listing data feed.



















































