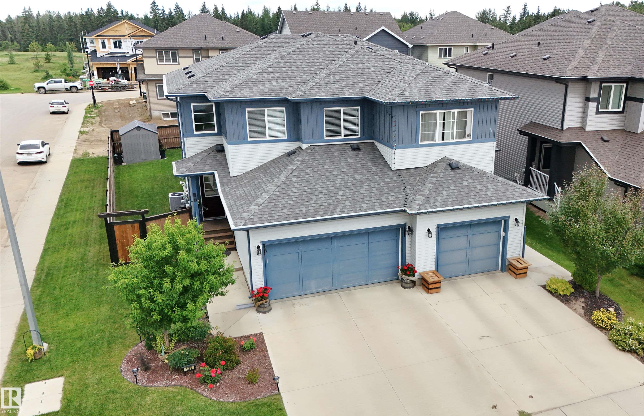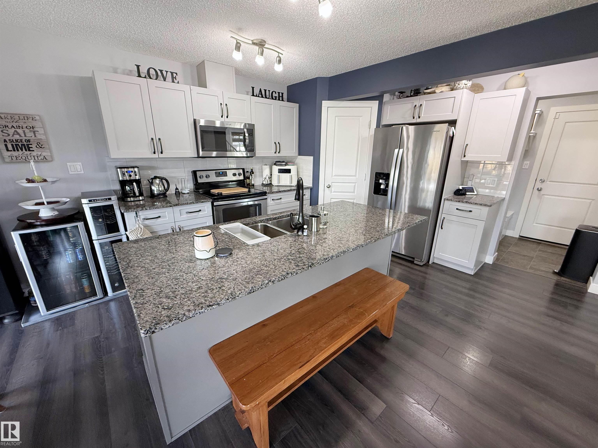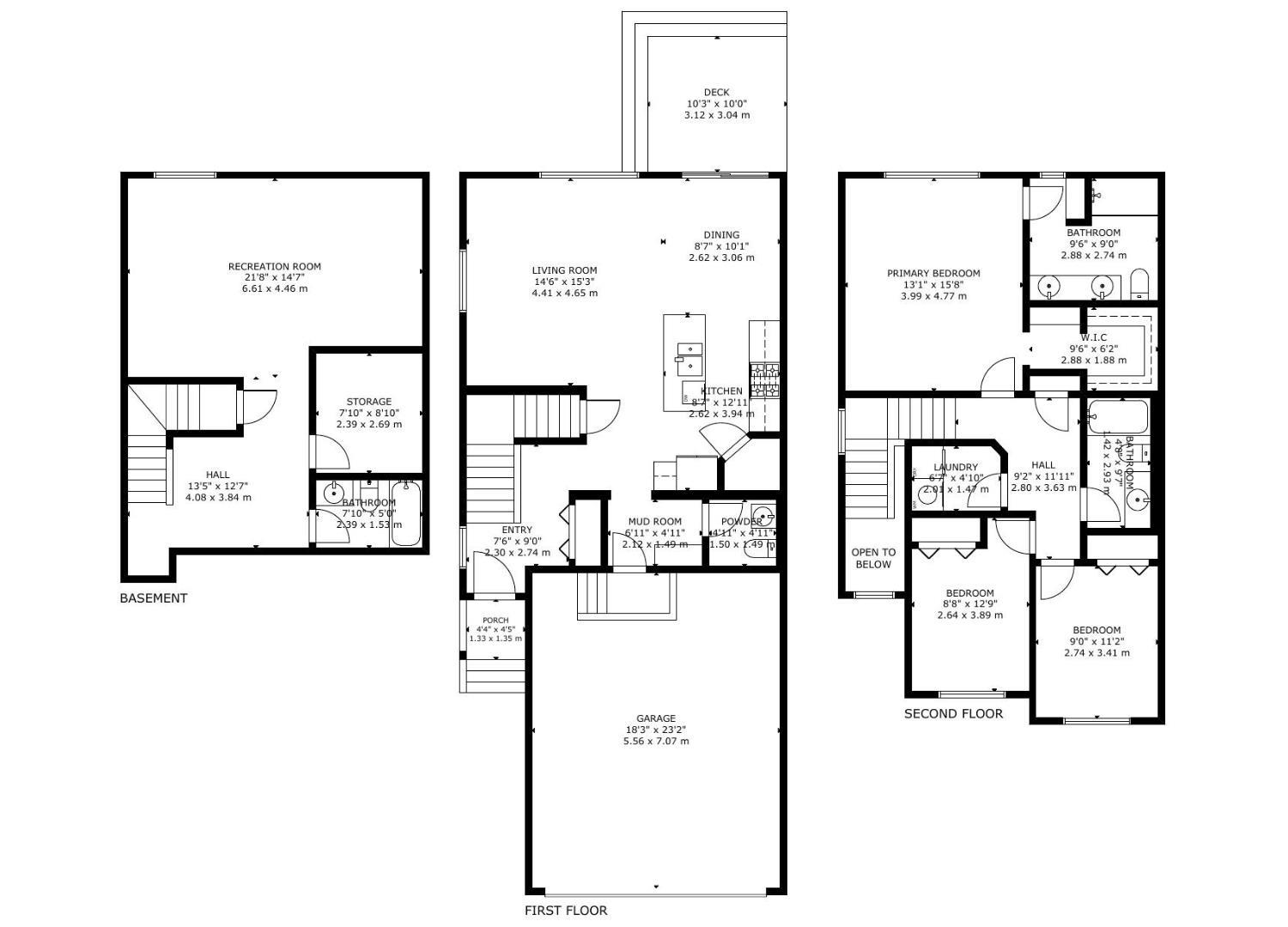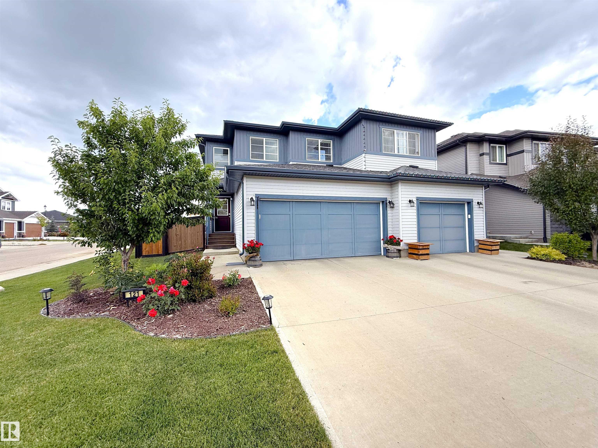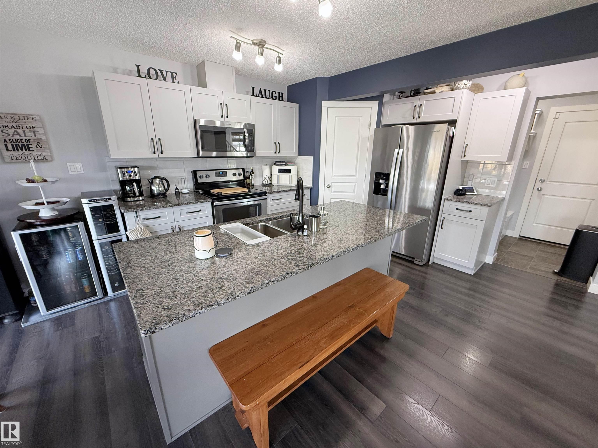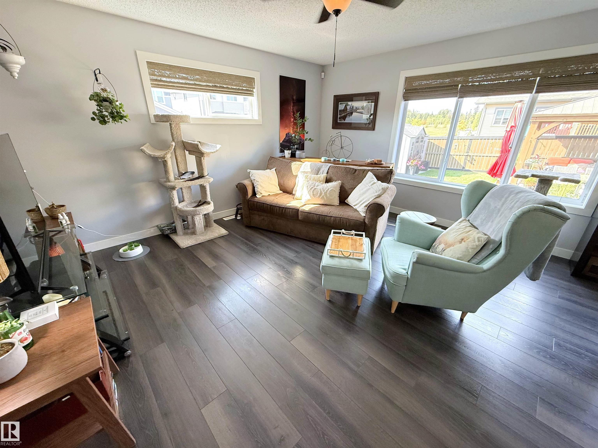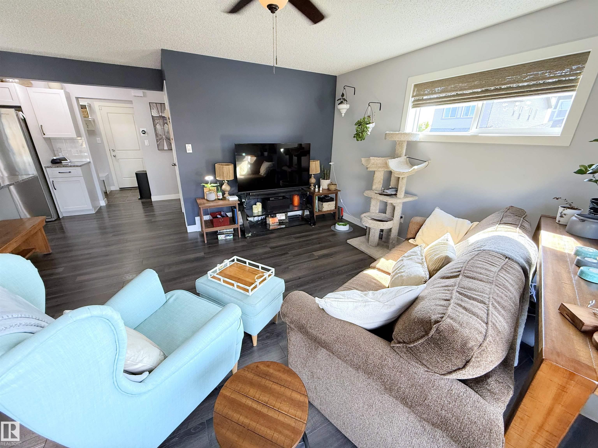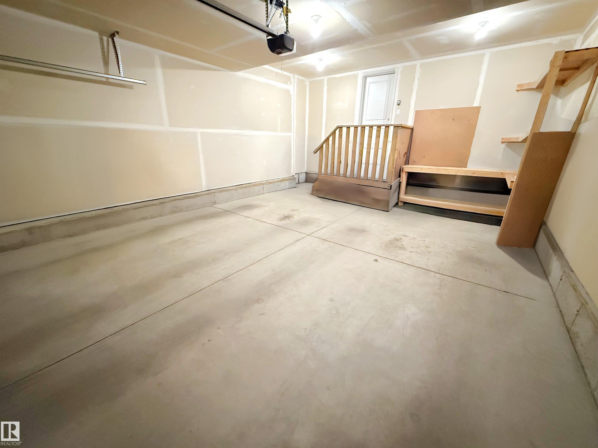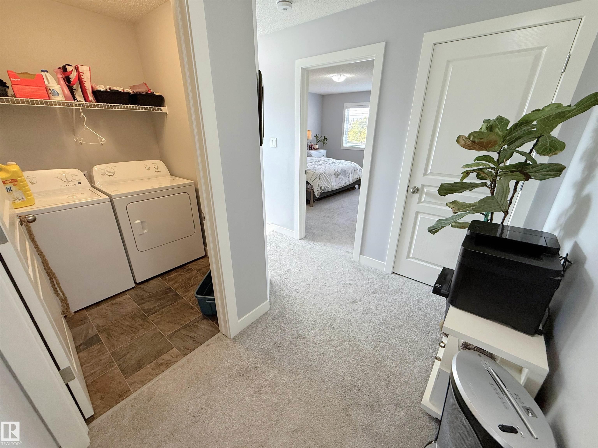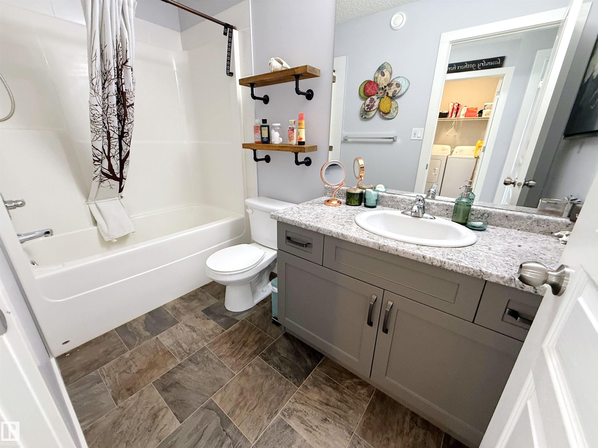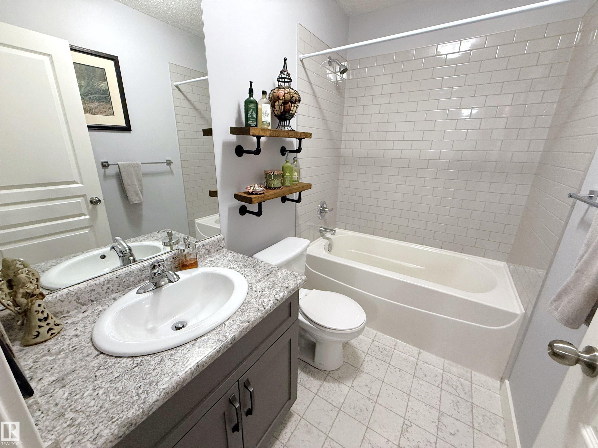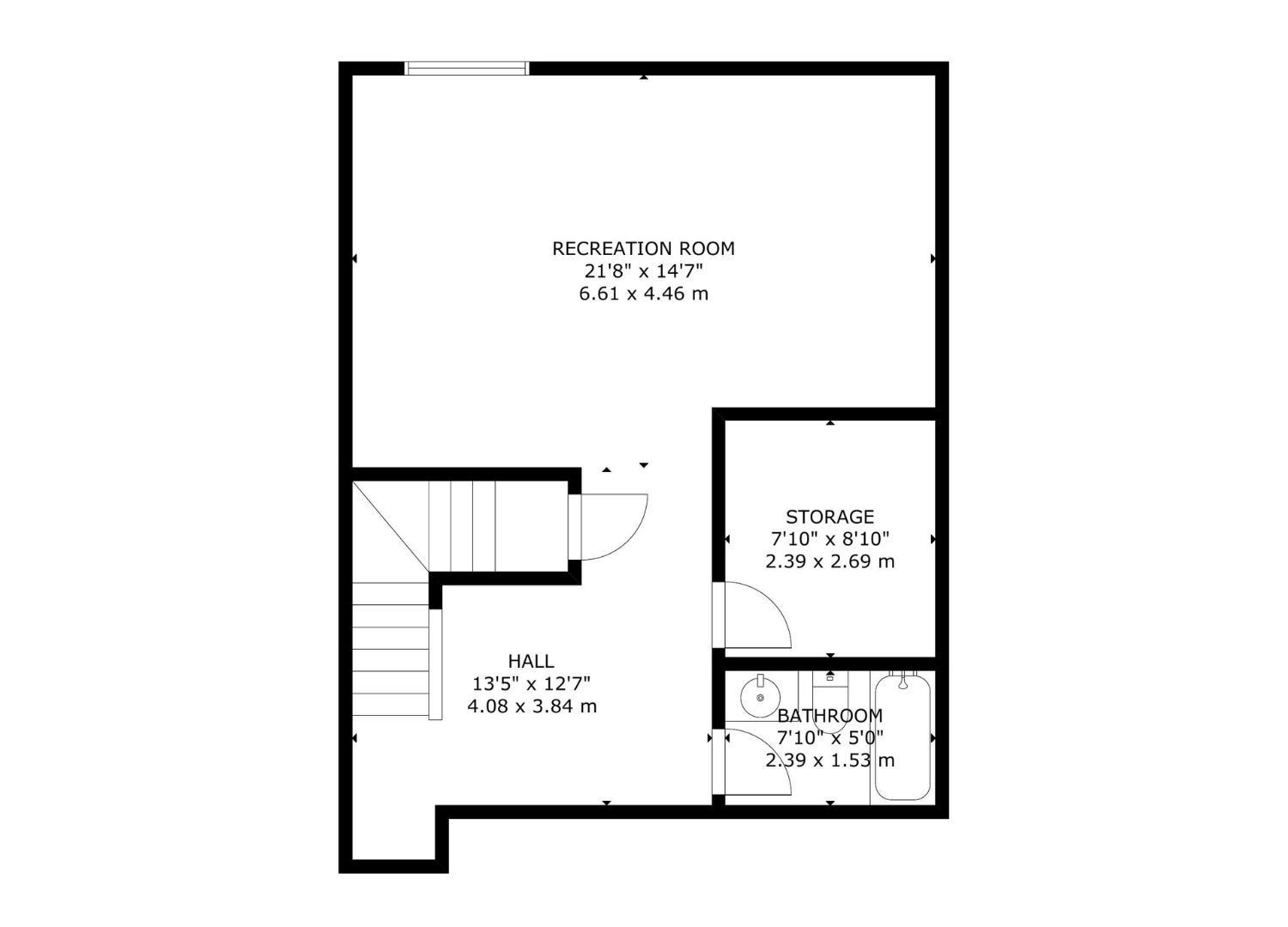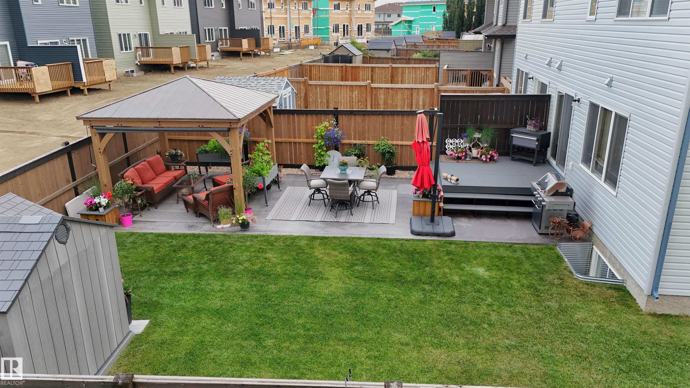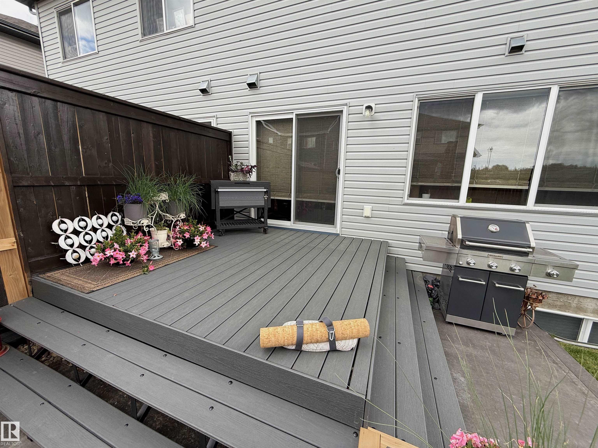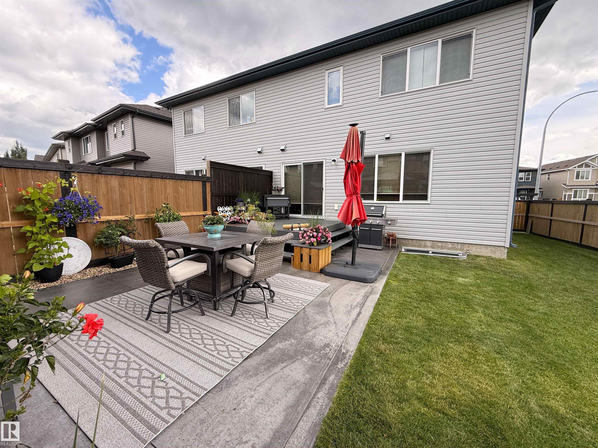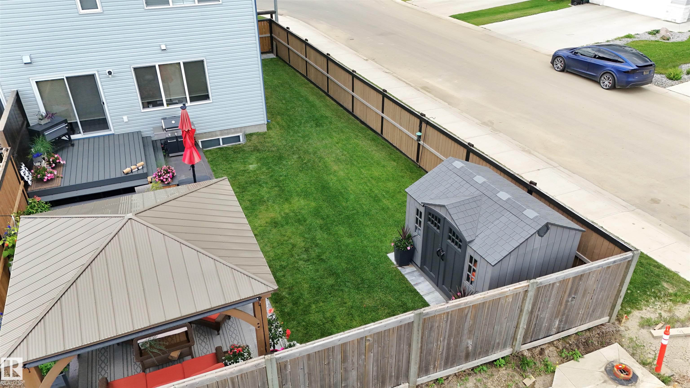Courtesy of Carson Beier of Royal LePage Noralta Real Estate
121 HARVEST RIDGE Drive Spruce Grove , Alberta , T7X 0V9
MLS® # E4458760
Air Conditioner Deck Detectors Smoke Dog Run-Fenced In Exercise Room Gazebo No Smoking Home Patio
2018-built half duplex with attached double garage (19Wx24L, insulated) steps to walking trails & Atim Creek Natural Area in Harvest Ridge. This beautiful 1,600 square foot (plus full basement) home features central air conditioning, TOP FLOOR LAUNDRY room and a fantastic open floor plan. On the main level: 2-piece powder room, spacious living room, dining room with deck access and gourmet kitchen with granite counters, eat-up island and corner pantry. Upstairs: 2 full bathrooms and 3 bedrooms including the...
Essential Information
-
MLS® #
E4458760
-
Property Type
Residential
-
Year Built
2018
-
Property Style
2 Storey
Community Information
-
Area
Spruce Grove
-
Postal Code
T7X 0V9
-
Neighbourhood/Community
Harvest Ridge
Services & Amenities
-
Amenities
Air ConditionerDeckDetectors SmokeDog Run-Fenced InExercise RoomGazeboNo Smoking HomePatio
Interior
-
Floor Finish
CarpetLaminate FlooringLinoleum
-
Heating Type
Forced Air-1Natural Gas
-
Basement Development
Fully Finished
-
Goods Included
Air Conditioning-CentralAlarm/Security SystemDishwasher-Built-InDryerFan-CeilingGarage OpenerMicrowave Hood FanRefrigeratorStorage ShedStove-ElectricWasherWindow Coverings
-
Basement
Full
Exterior
-
Lot/Exterior Features
FencedGolf NearbyPicnic AreaPlayground NearbyPublic Swimming PoolSchoolsShopping Nearby
-
Foundation
Concrete Perimeter
-
Roof
Asphalt Shingles
Additional Details
-
Property Class
Single Family
-
Road Access
Paved
-
Site Influences
FencedGolf NearbyPicnic AreaPlayground NearbyPublic Swimming PoolSchoolsShopping Nearby
-
Last Updated
9/2/2025 0:11
$2095/month
Est. Monthly Payment
Mortgage values are calculated by Redman Technologies Inc based on values provided in the REALTOR® Association of Edmonton listing data feed.

