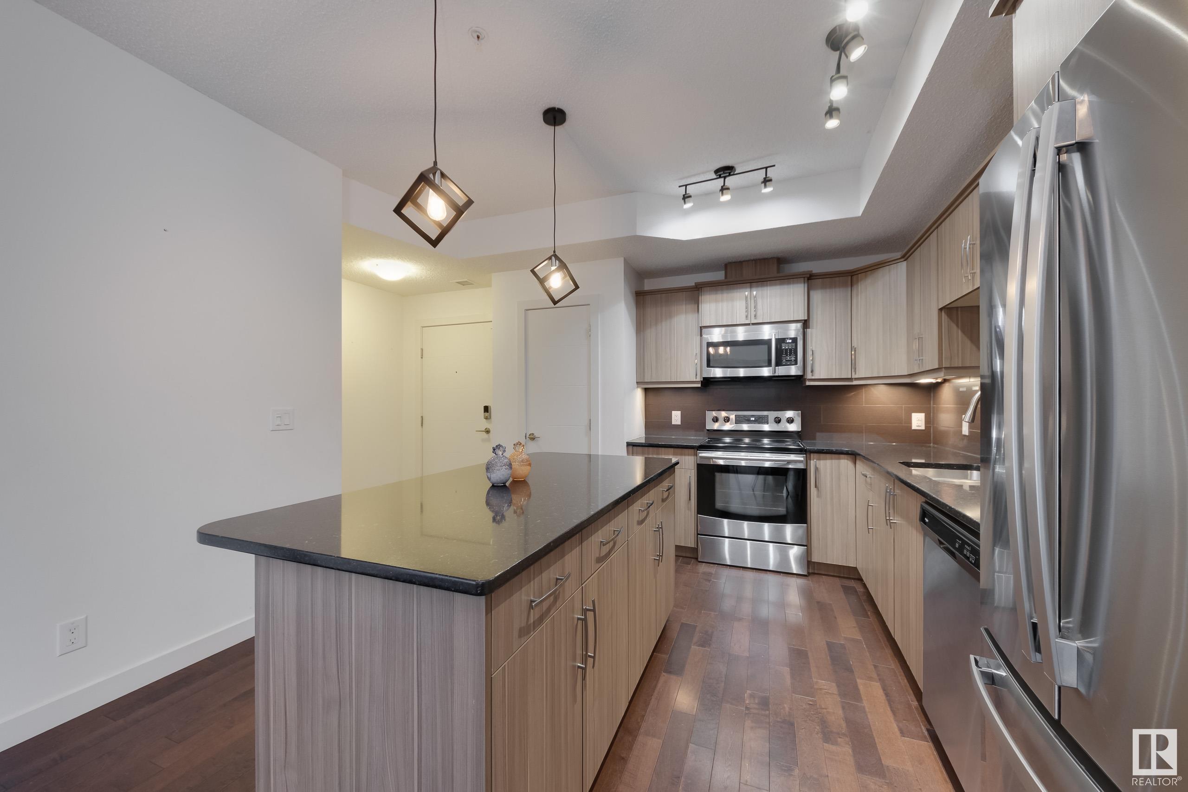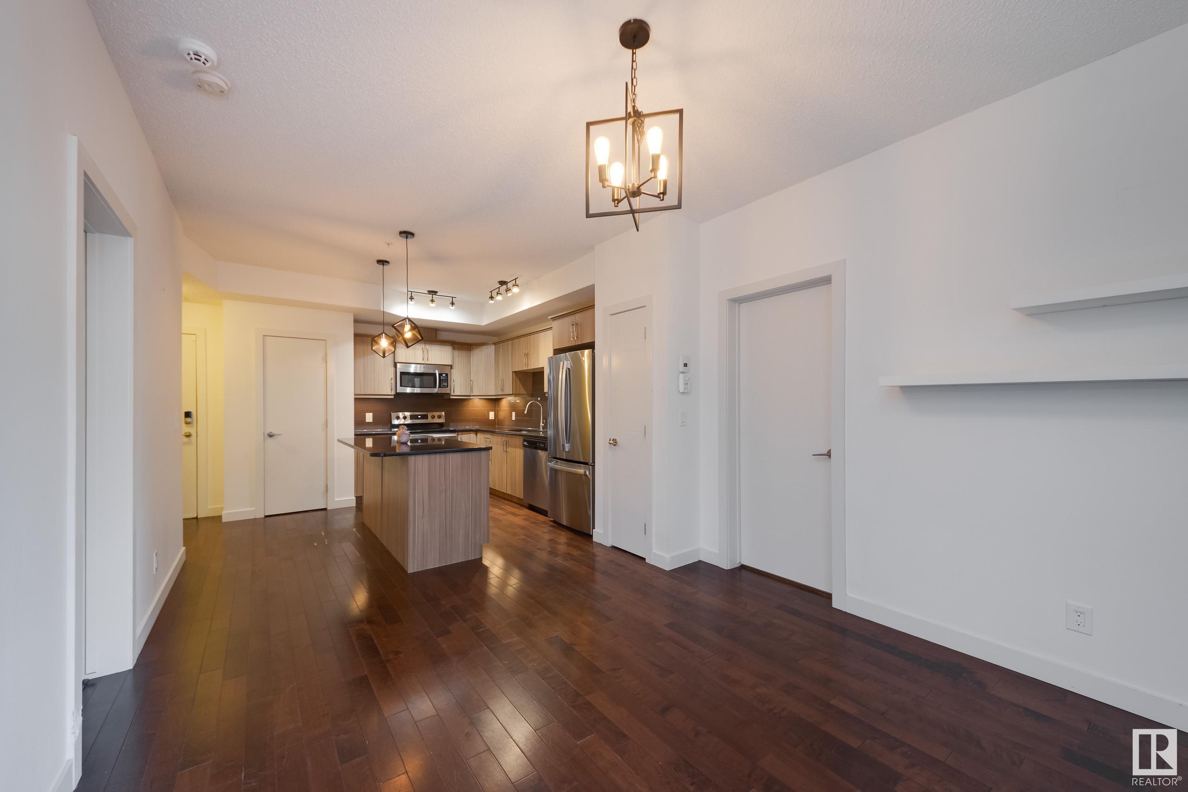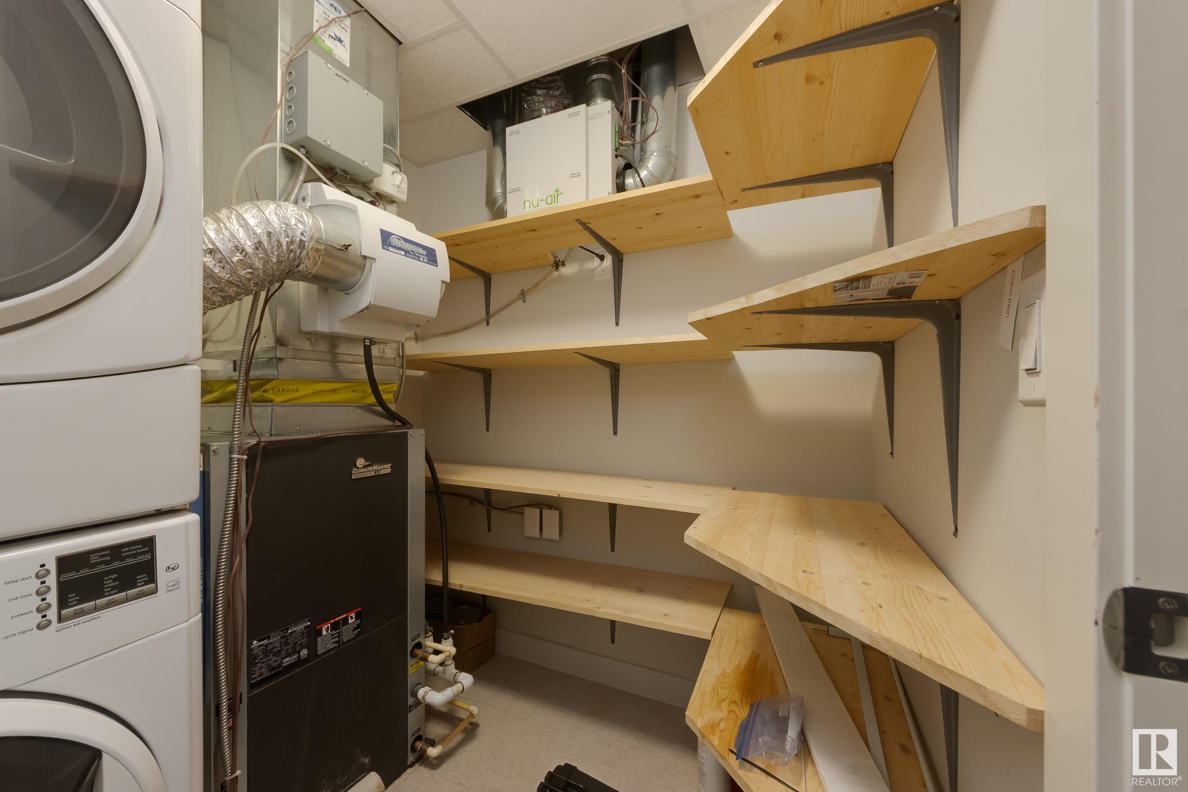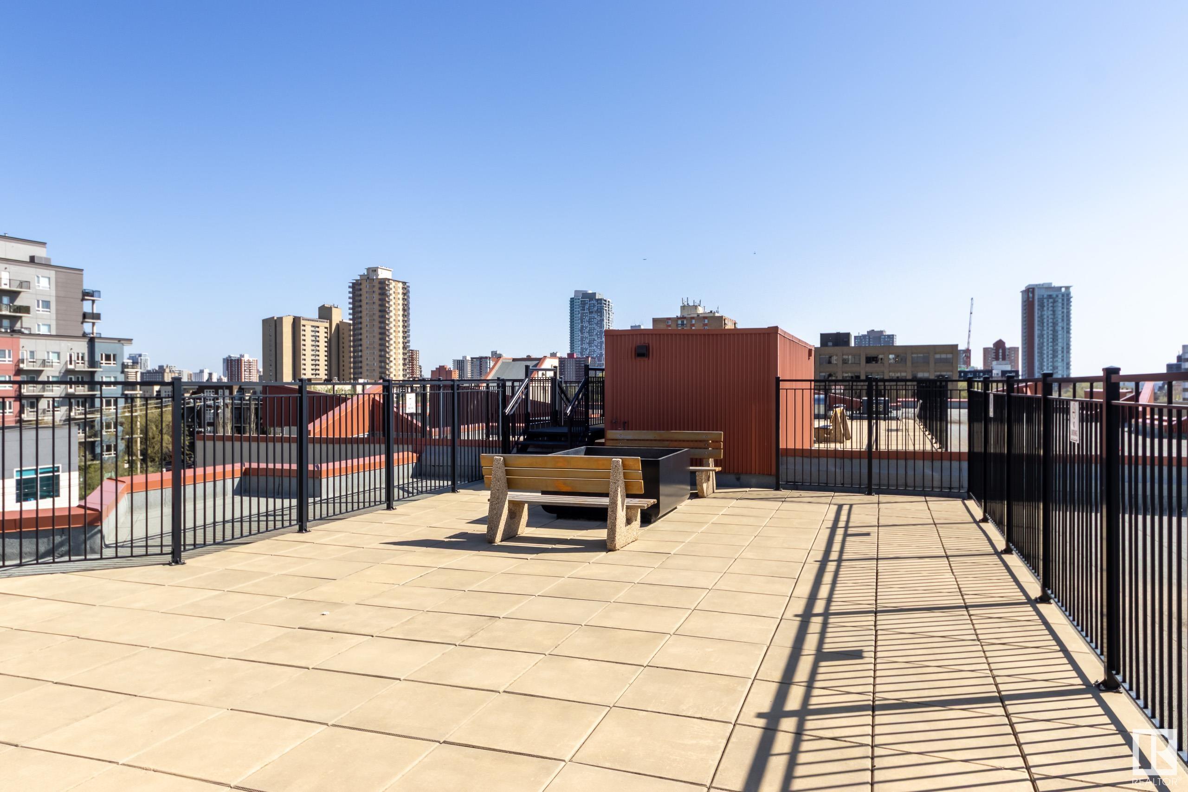Courtesy of Leigh Anne Chisholm of Signature Edge Realty International
115 10523 123 Street, Condo for sale in Westmount Edmonton , Alberta , T5N 1N9
MLS® # E4434435
Air Conditioner Ceiling 9 ft. No Smoking Home Sprinkler System-Fire Storage-In-Suite HRV System Rooftop Deck/Patio
Welcome home to this spacious, thoughtfully designed 2-Bed 2-Bath condo in the trendy Brewery District in Edmonton. In suite laundry and a gas barbecue hookup are additional features to enjoy at your new home. Keep your car cozy in the winter with underground parking and your BBQ in the summer on your patio overlooking the courtyard. Residents have access to the rooftop - imagine patio nights with your friends or family, a stunning view of the city skyline and romantic sunsets, all making this condo more wo...
Essential Information
-
MLS® #
E4434435
-
Property Type
Residential
-
Year Built
2013
-
Property Style
Single Level Apartment
Community Information
-
Area
Edmonton
-
Condo Name
High Street District Properties
-
Neighbourhood/Community
Westmount
-
Postal Code
T5N 1N9
Services & Amenities
-
Amenities
Air ConditionerCeiling 9 ft.No Smoking HomeSprinkler System-FireStorage-In-SuiteHRV SystemRooftop Deck/Patio
Interior
-
Floor Finish
CarpetCeramic TileHardwood
-
Heating Type
Heat PumpNatural Gas
-
Basement
None
-
Goods Included
Air Conditioning-CentralDishwasher-Built-InDryerGarage ControlMicrowave Hood FanRefrigeratorStove-ElectricWasherWindow Coverings
-
Storeys
4
-
Basement Development
No Basement
Exterior
-
Lot/Exterior Features
Back LaneBacks Onto Park/TreesFlat SiteGolf NearbyPrivate SettingPublic TransportationSchoolsShopping Nearby
-
Foundation
Concrete Perimeter
-
Roof
Concrete TilesSee RemarksRoll Roofing
Additional Details
-
Property Class
Condo
-
Road Access
Paved
-
Site Influences
Back LaneBacks Onto Park/TreesFlat SiteGolf NearbyPrivate SettingPublic TransportationSchoolsShopping Nearby
-
Last Updated
4/0/2025 21:38
$1252/month
Est. Monthly Payment
Mortgage values are calculated by Redman Technologies Inc based on values provided in the REALTOR® Association of Edmonton listing data feed.
























































