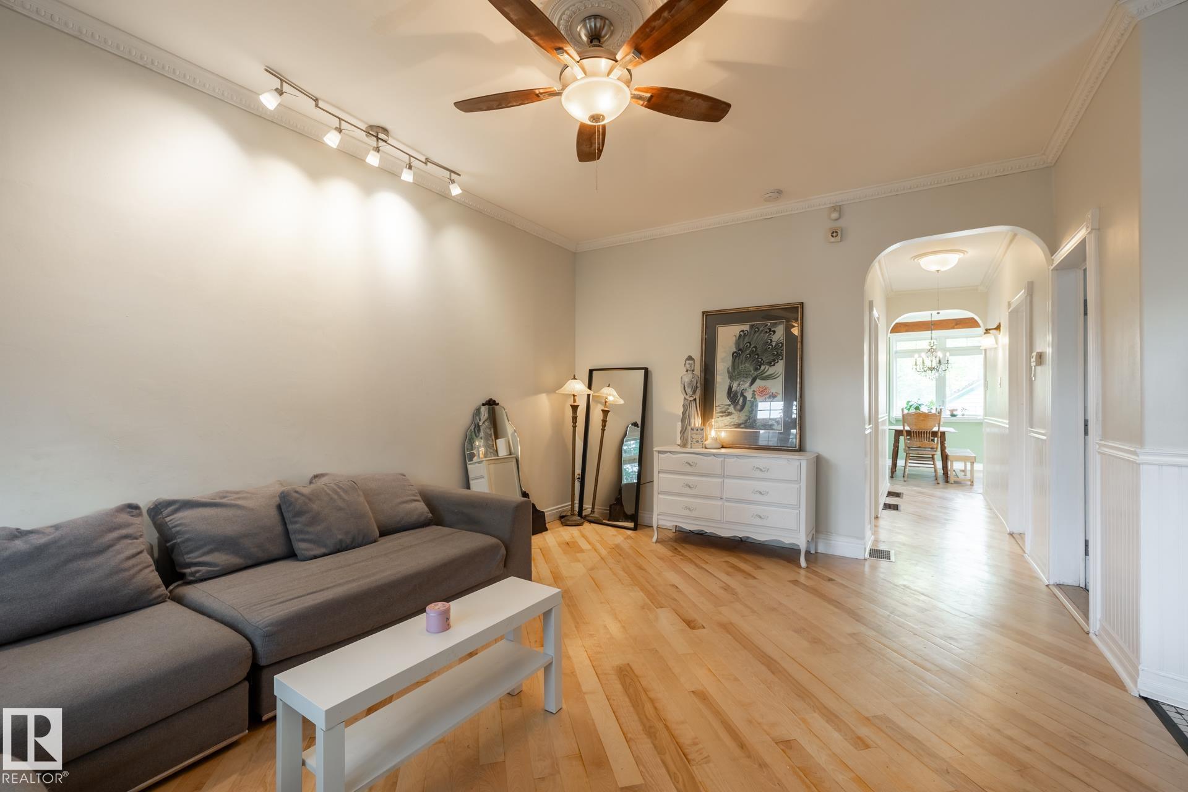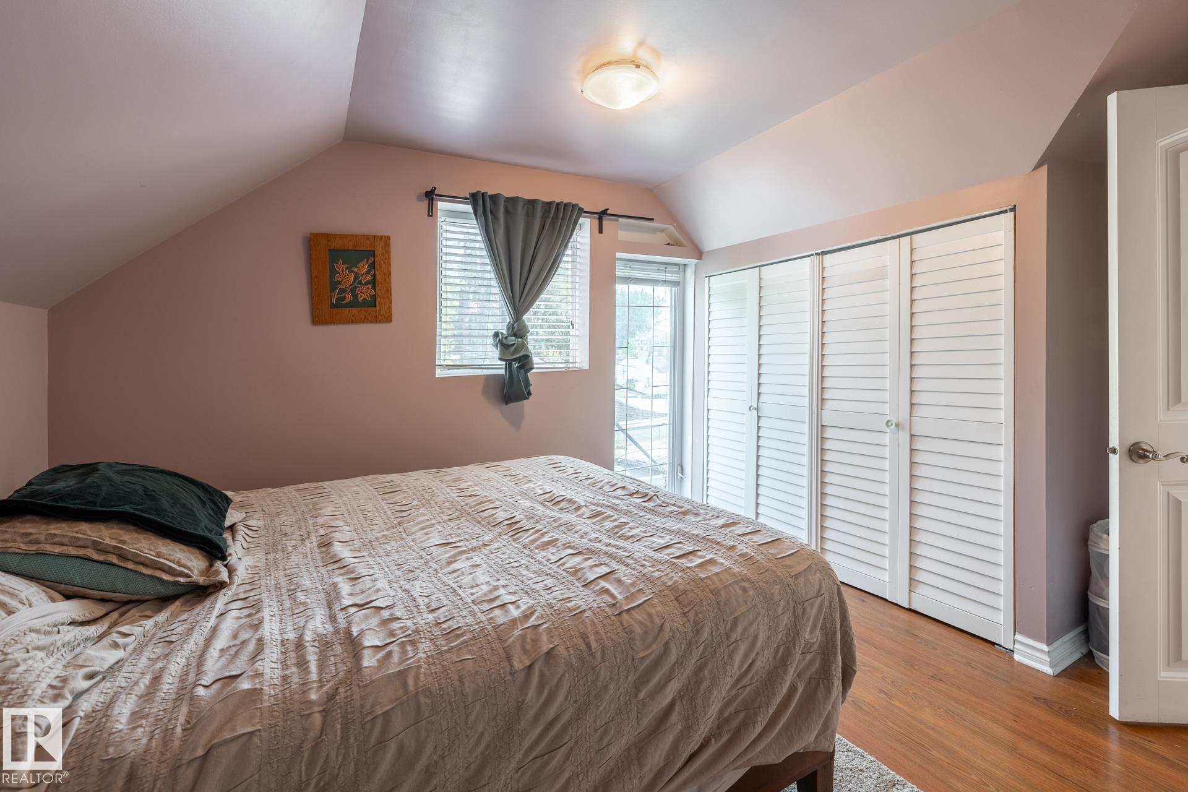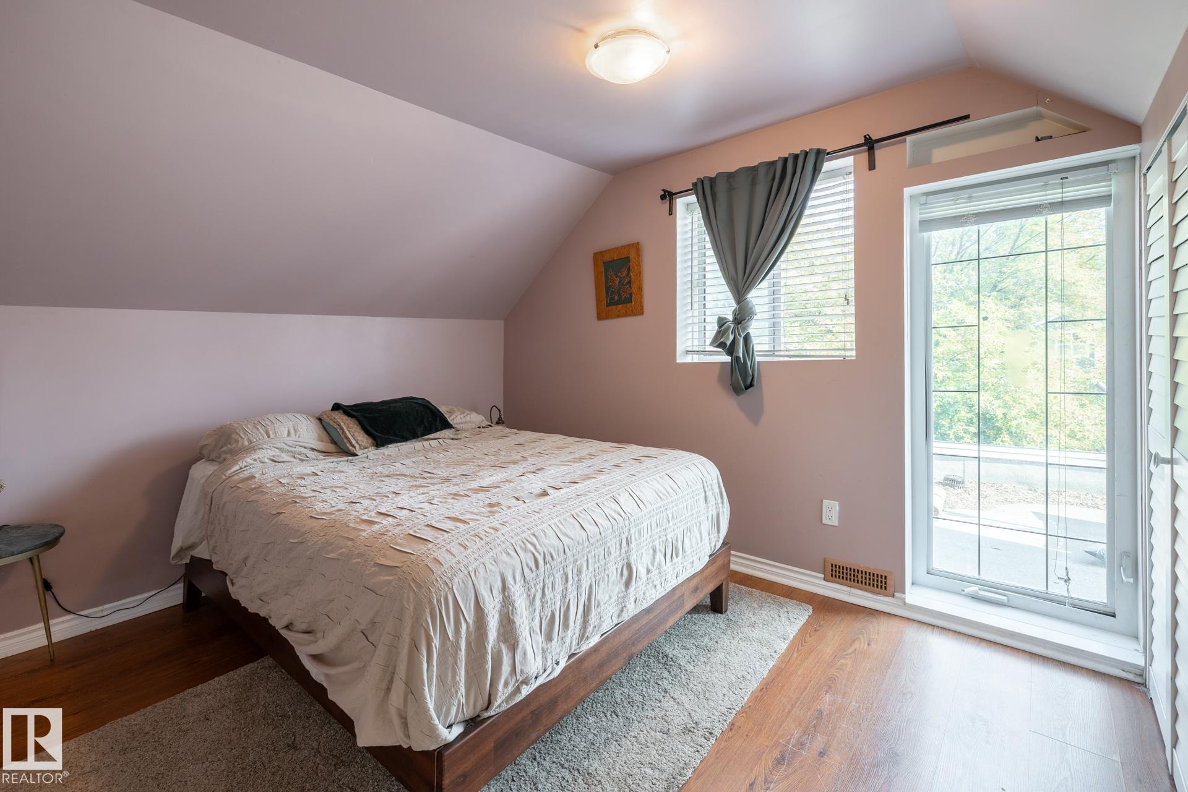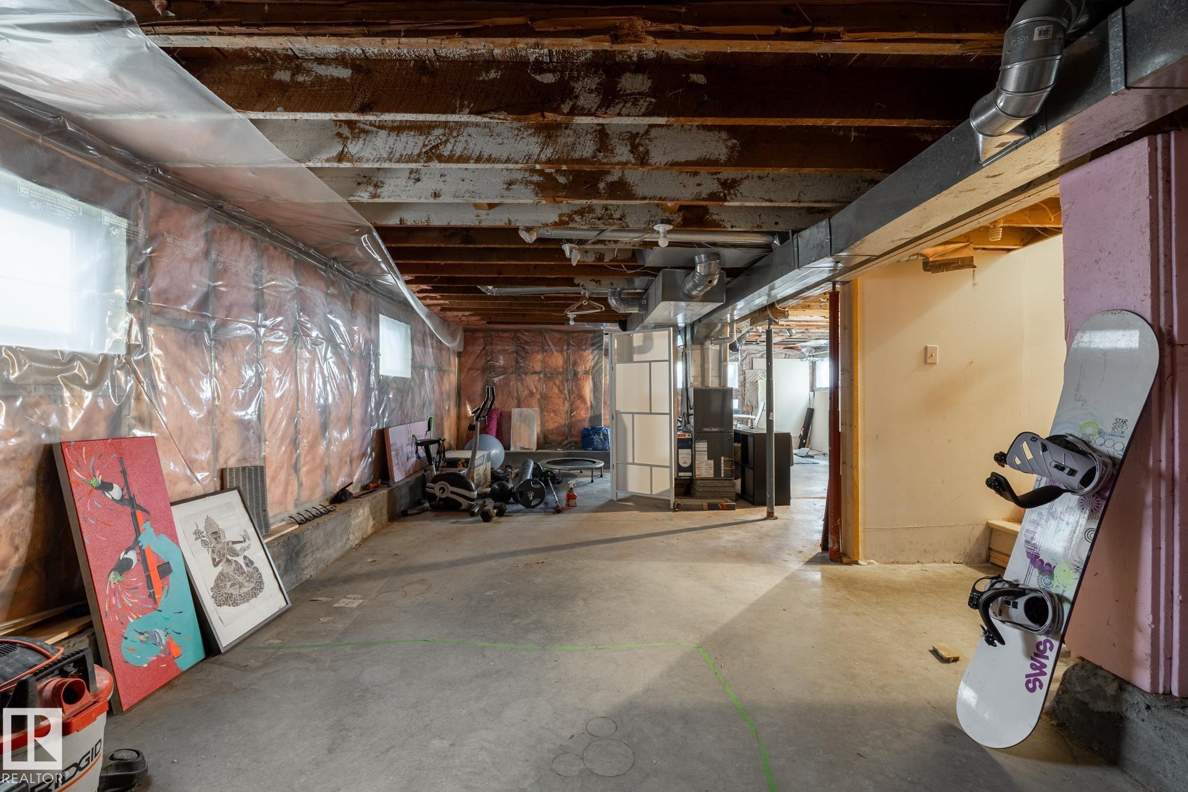Courtesy of Conrad Bitangcol of RE/MAX River City
11415 85 Street, House for sale in Parkdale (Edmonton) Edmonton , Alberta , T5B 3E1
MLS® # E4458345
On Street Parking Front Porch No Smoking Home Vaulted Ceiling Vinyl Windows
This Parkdale charmer fuses historic soul with modern polish in one of Edmonton’s most walkable, up-and-coming neighbourhoods. Steps away from the Commonweath Stadium, Community Rec Centre & Stadium LRT, the North Saskatchewan River Valley, and minutes from Downtown, the Royal Alex, Kingsway Mall, and an array of eateries & shops. Two storeys of character: upstairs there are 2 bedrooms plus a 5-piece bath with jetted tub and tons of natural light. Main floor has a 3rd bedroom, bright & spacious living room,...
Essential Information
-
MLS® #
E4458345
-
Property Type
Residential
-
Year Built
1929
-
Property Style
2 Storey
Community Information
-
Area
Edmonton
-
Postal Code
T5B 3E1
-
Neighbourhood/Community
Parkdale (Edmonton)
Services & Amenities
-
Amenities
On Street ParkingFront PorchNo Smoking HomeVaulted CeilingVinyl Windows
Interior
-
Floor Finish
Ceramic TileHardwood
-
Heating Type
Forced Air-1Natural Gas
-
Basement Development
Unfinished
-
Goods Included
Dishwasher-Built-InDryerHood FanOven-Built-InRefrigeratorStove-Countertop GasWasherWindow Coverings
-
Basement
Full
Exterior
-
Lot/Exterior Features
Back LaneFencedLow Maintenance LandscapePlayground NearbyPublic TransportationSchoolsShopping Nearby
-
Foundation
Concrete Perimeter
-
Roof
Asphalt Shingles
Additional Details
-
Property Class
Single Family
-
Road Access
Paved
-
Site Influences
Back LaneFencedLow Maintenance LandscapePlayground NearbyPublic TransportationSchoolsShopping Nearby
-
Last Updated
10/4/2025 19:43
$2049/month
Est. Monthly Payment
Mortgage values are calculated by Redman Technologies Inc based on values provided in the REALTOR® Association of Edmonton listing data feed.




















































