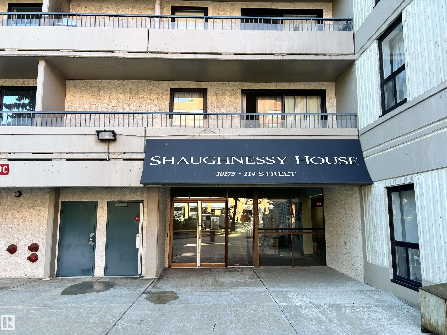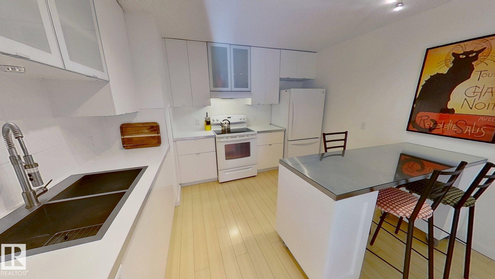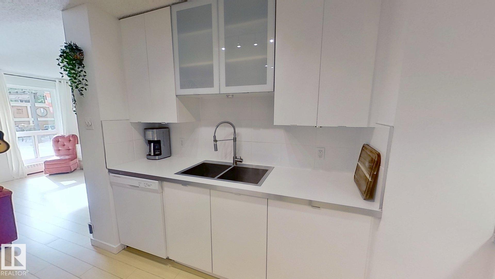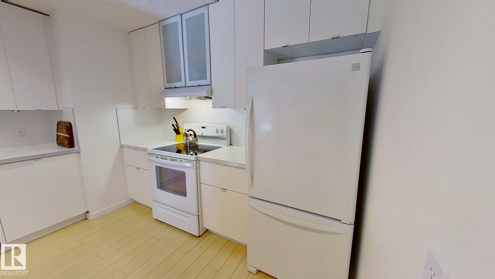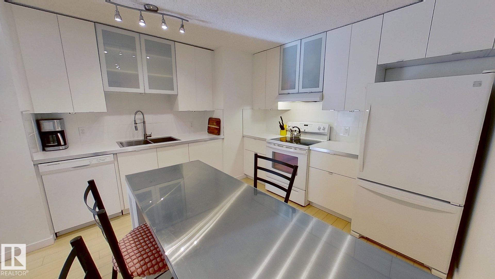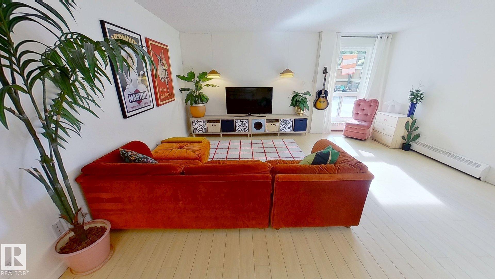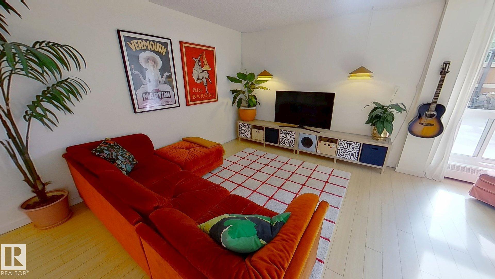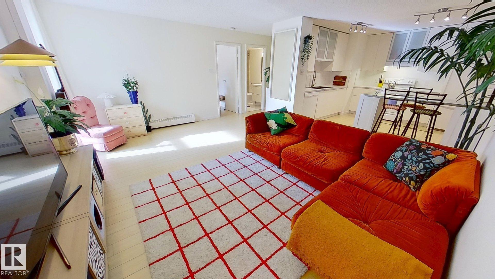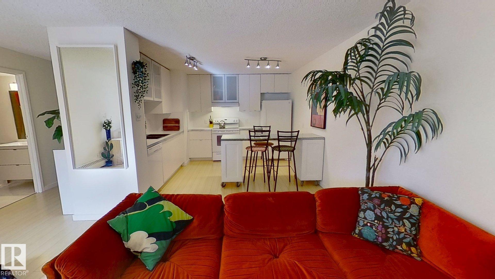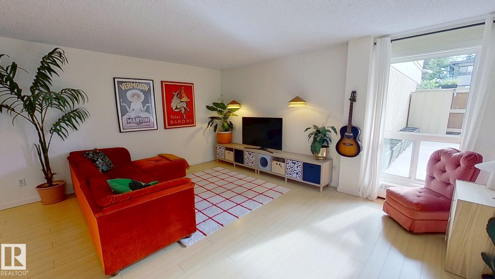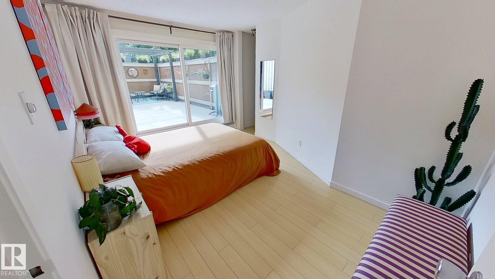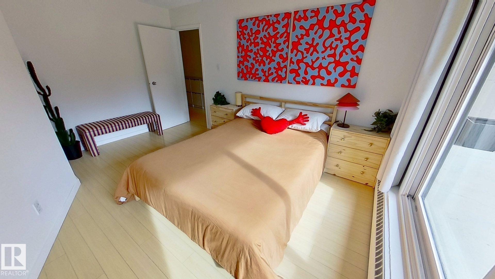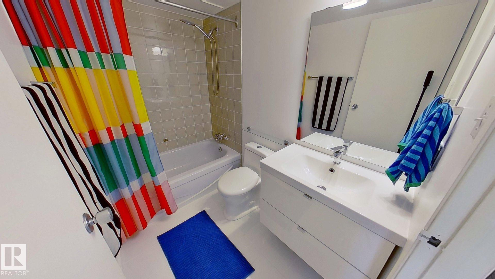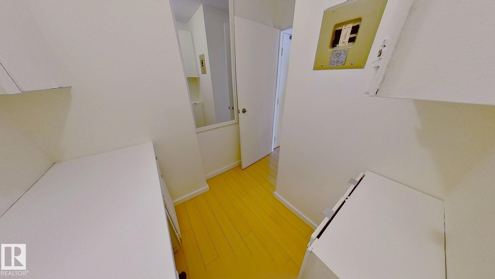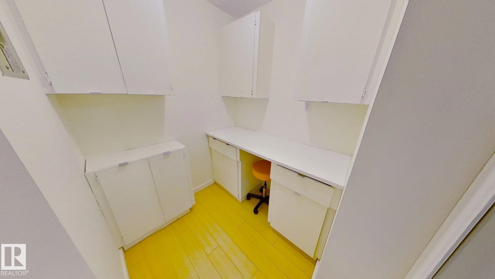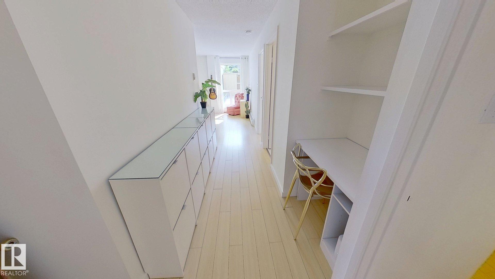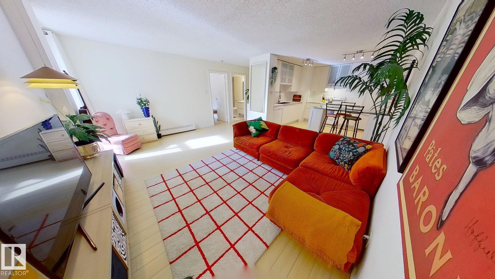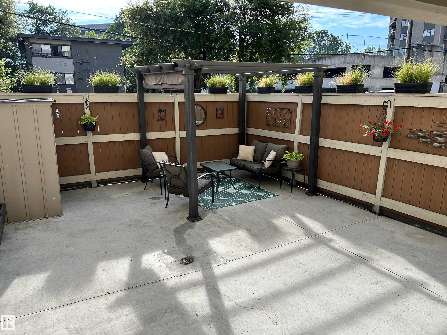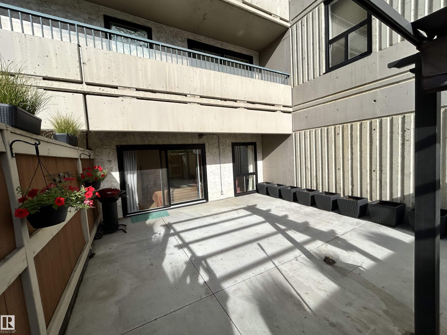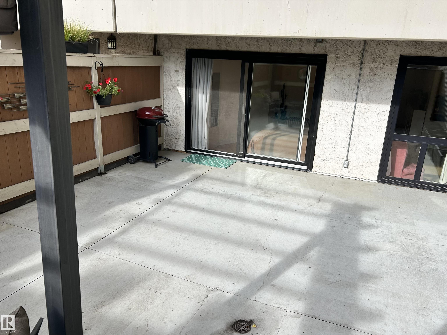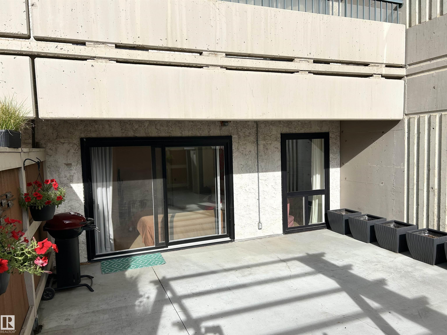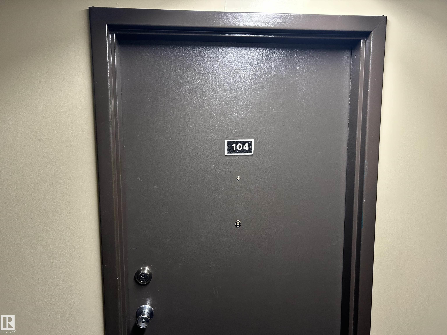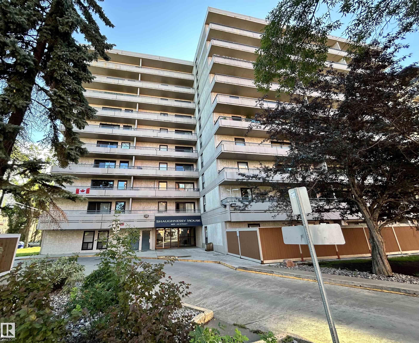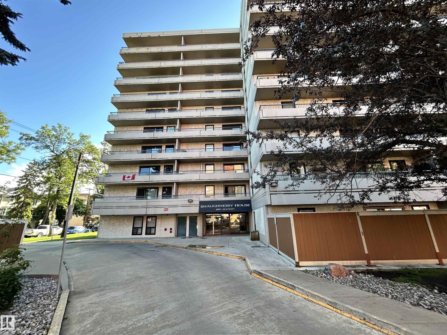Courtesy of Fred Clemens of ComFree
104 10175 114 Street, Condo for sale in Wîhkwêntôwin Edmonton , Alberta , T5K 2L4
MLS® # E4453882
Closet Organizers Detectors Smoke Exercise Room Hot Water Tankless Intercom Low Flw/Dual Flush Toilet Parking-Plug-Ins Parking-Visitor Patio Security Door Storage-In-Suite Television Connection Vinyl Windows
This bright and cheery, open-concept condo reflects a cozy suburb feel, yet is conveniently located close to all amenities, biking paths, parks and the river valley. Stand out features include the secure yard-like east/south-facing patio, large kitchen with moveable island, built-in shoe cabinets and separate office. This unit is exceptionally quiet because it has no adjacent neighbours and there is a 2-foot sound barrier in the ceiling. The heated underground parking spot is easily accessible; the laund...
Essential Information
-
MLS® #
E4453882
-
Property Type
Residential
-
Year Built
1979
-
Property Style
Single Level Apartment
Community Information
-
Area
Edmonton
-
Condo Name
Shaughnessy House
-
Neighbourhood/Community
Wîhkwêntôwin
-
Postal Code
T5K 2L4
Services & Amenities
-
Amenities
Closet OrganizersDetectors SmokeExercise RoomHot Water TanklessIntercomLow Flw/Dual Flush ToiletParking-Plug-InsParking-VisitorPatioSecurity DoorStorage-In-SuiteTelevision ConnectionVinyl Windows
Interior
-
Floor Finish
Ceramic TileLaminate Flooring
-
Heating Type
Hot WaterNatural Gas
-
Basement
None
-
Goods Included
Dishwasher-Built-InGarage OpenerHood FanIntercomOven-MicrowaveRefrigeratorStorage ShedStove-ElectricWindow CoveringsSee Remarks
-
Storeys
10
-
Basement Development
No Basement
Exterior
-
Lot/Exterior Features
CommercialFencedGolf NearbyLow Maintenance LandscapePark/ReservePaved LanePlayground NearbyPublic Swimming PoolPublic TransportationSchoolsShopping NearbySki Hill Nearby
-
Foundation
Concrete Perimeter
-
Roof
Concrete Tiles
Additional Details
-
Property Class
Condo
-
Road Access
Concrete
-
Site Influences
CommercialFencedGolf NearbyLow Maintenance LandscapePark/ReservePaved LanePlayground NearbyPublic Swimming PoolPublic TransportationSchoolsShopping NearbySki Hill Nearby
-
Last Updated
7/3/2025 21:7
$729/month
Est. Monthly Payment
Mortgage values are calculated by Redman Technologies Inc based on values provided in the REALTOR® Association of Edmonton listing data feed.


