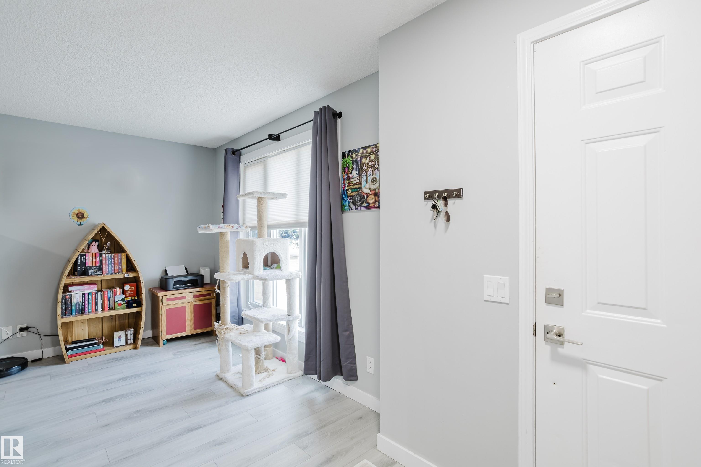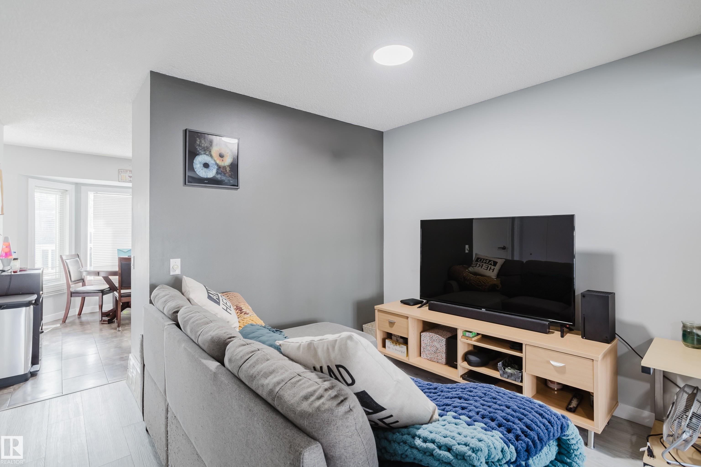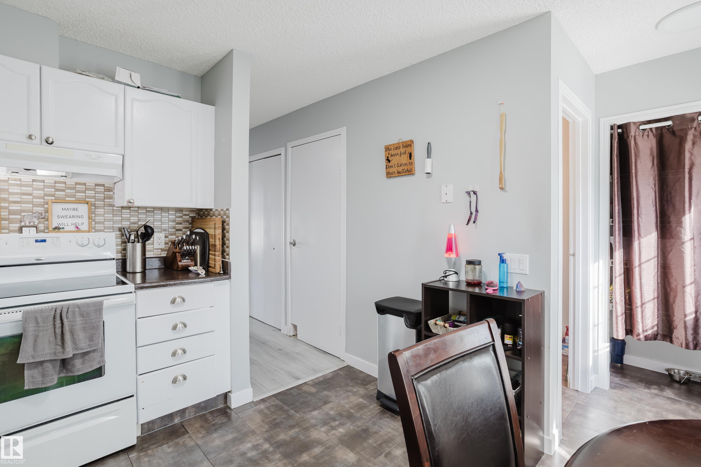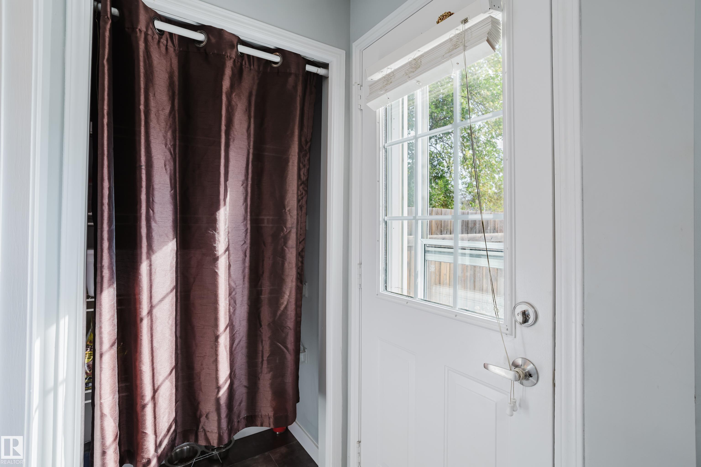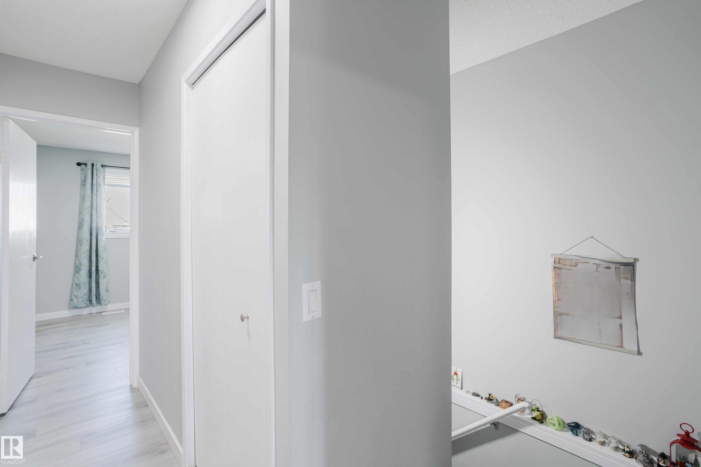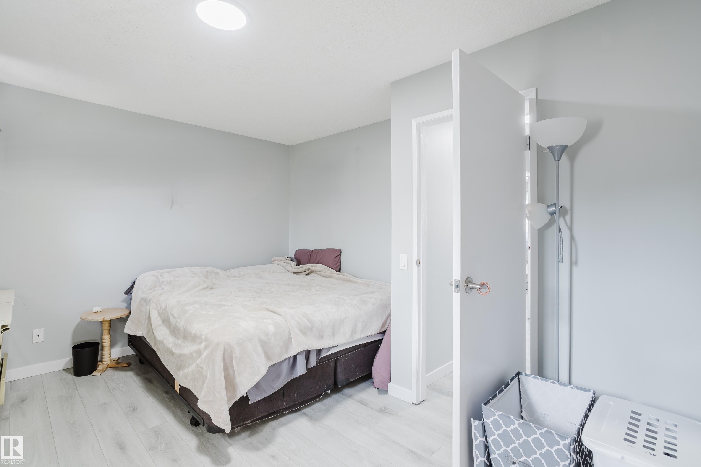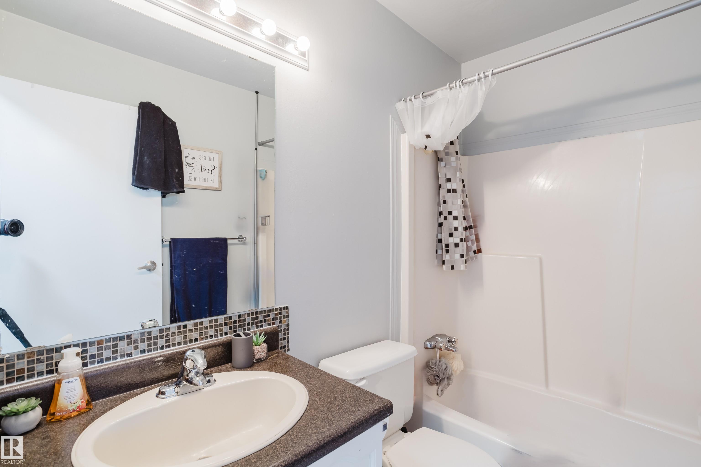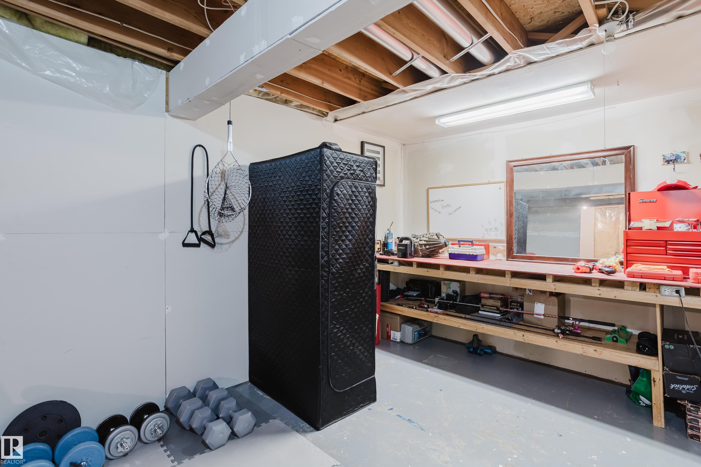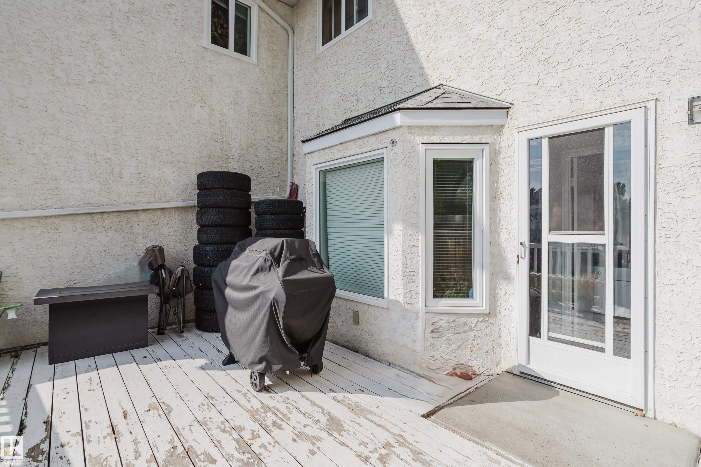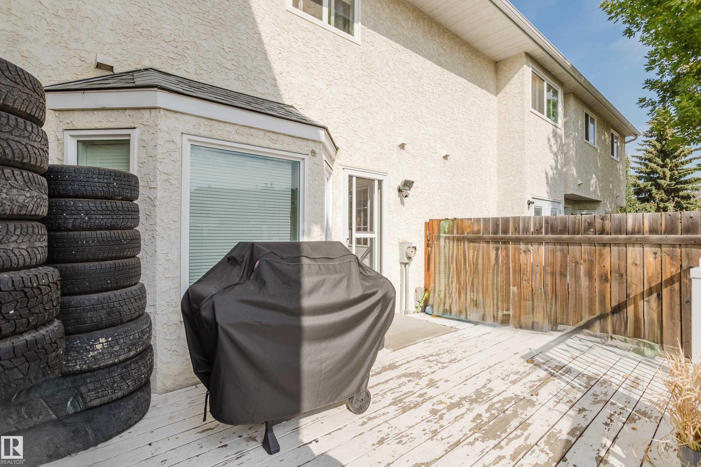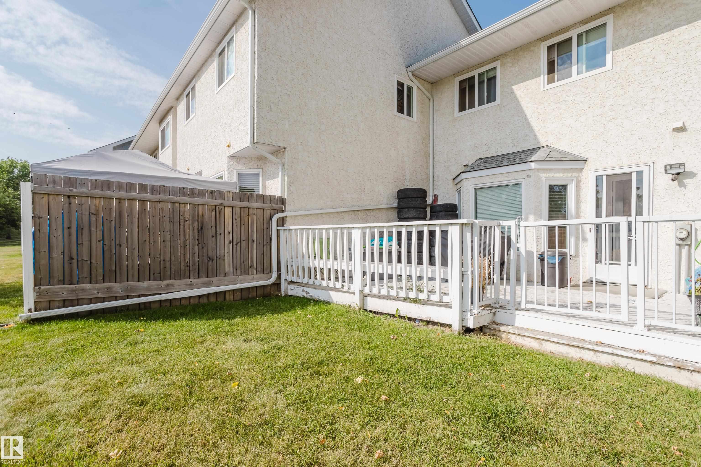Courtesy of Adrian Nedelec of Exp Realty
103 5 ABERDEEN Way, Townhouse for sale in St. Andrews Stony Plain , Alberta , T7Z 1N1
MLS® # E4458807
Deck Parking-Visitor
Recently refreshed and move-in ready, this 2-storey townhouse in Stony Plain offers a clean, low-maintenance investment in a quiet, family-friendly community just 15 minutes from Spruce Grove. With updated vinyl plank flooring throughout, freshly painted cabinets in the kitchen and bathrooms, and modern paint tones, the unit feels bright and contemporary. The layout features three bedrooms, one-and-a-half baths, and a partially finished basement ready for your vision. This property is ideal for investors or...
Essential Information
-
MLS® #
E4458807
-
Property Type
Residential
-
Year Built
1991
-
Property Style
2 Storey
Community Information
-
Area
Parkland
-
Condo Name
Whispering Creek
-
Neighbourhood/Community
St. Andrews
-
Postal Code
T7Z 1N1
Services & Amenities
-
Amenities
DeckParking-Visitor
Interior
-
Floor Finish
Ceramic TileVinyl Plank
-
Heating Type
Forced Air-1Natural Gas
-
Basement Development
Unfinished
-
Goods Included
DryerHood FanRefrigeratorStove-ElectricWasher
-
Basement
Full
Exterior
-
Lot/Exterior Features
Golf NearbyNo Back LanePlayground NearbySchoolsSee RemarksPartially Fenced
-
Foundation
Concrete Perimeter
-
Roof
Asphalt Shingles
Additional Details
-
Property Class
Condo
-
Road Access
See Remarks
-
Site Influences
Golf NearbyNo Back LanePlayground NearbySchoolsSee RemarksPartially Fenced
-
Last Updated
10/5/2025 19:29
$865/month
Est. Monthly Payment
Mortgage values are calculated by Redman Technologies Inc based on values provided in the REALTOR® Association of Edmonton listing data feed.




