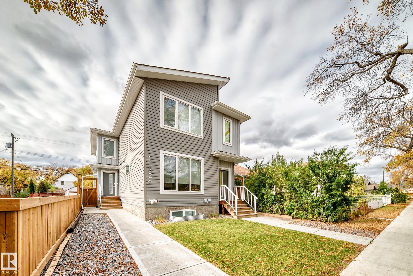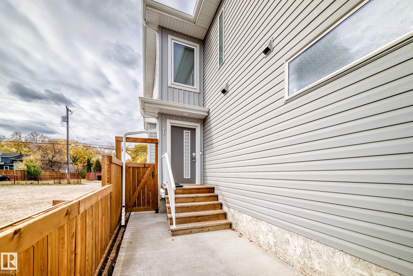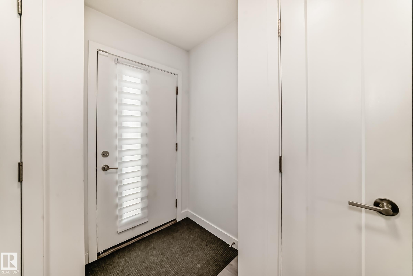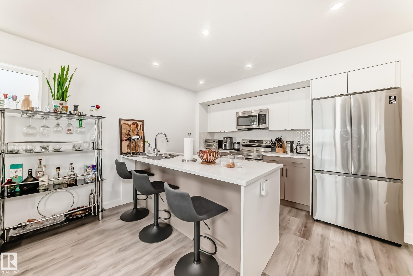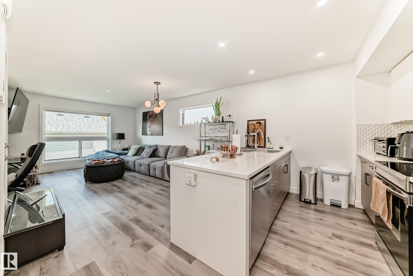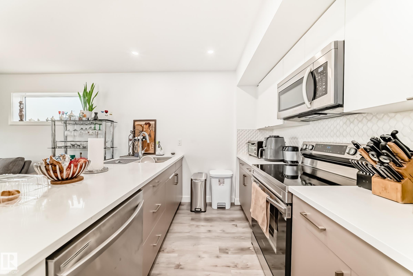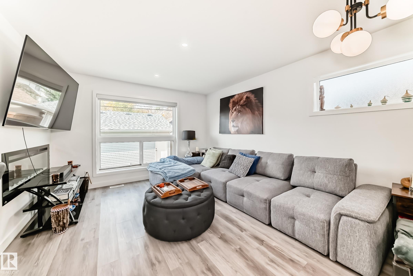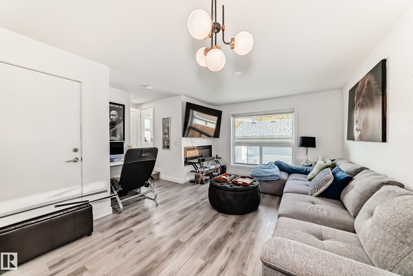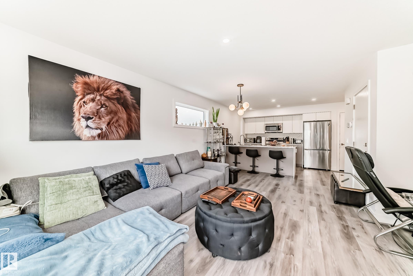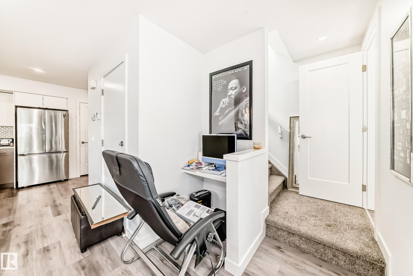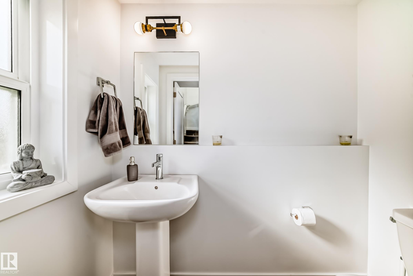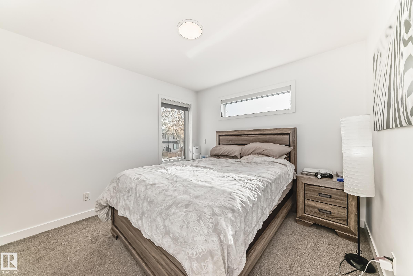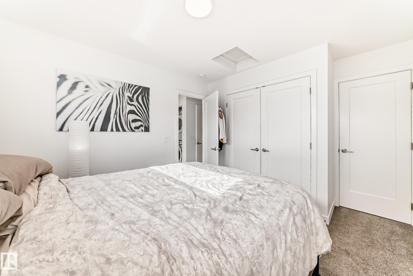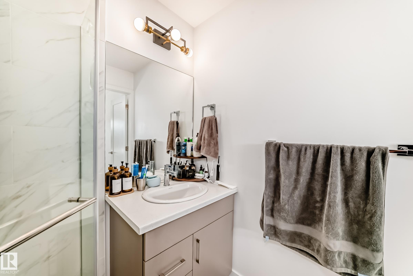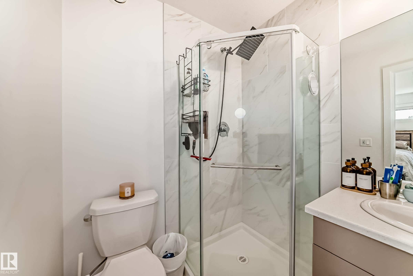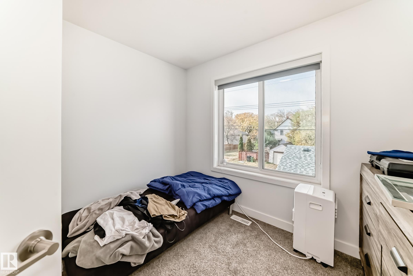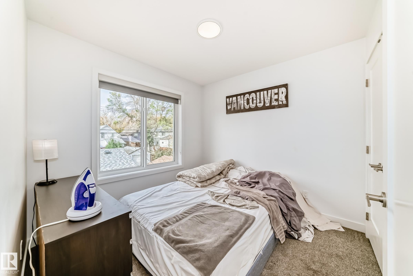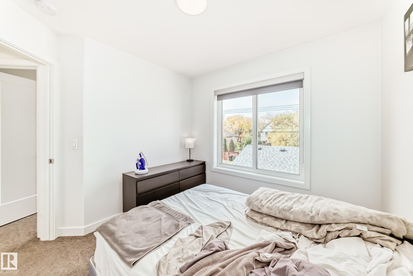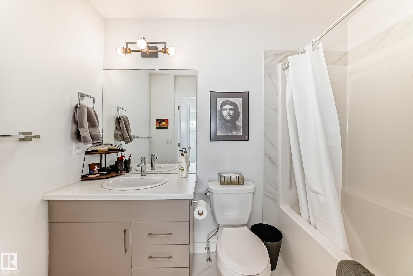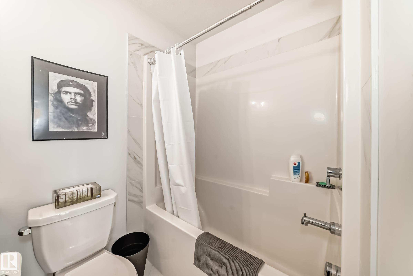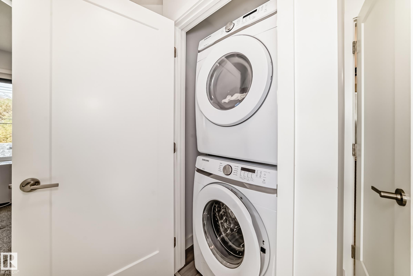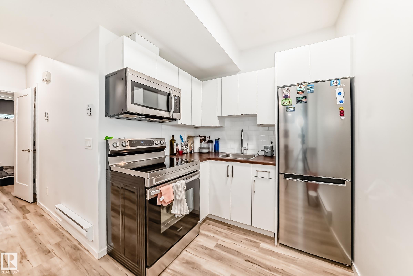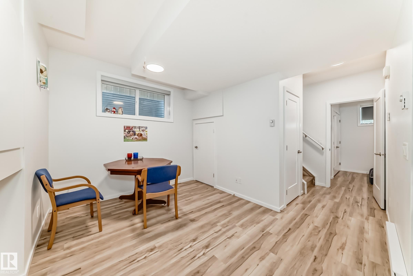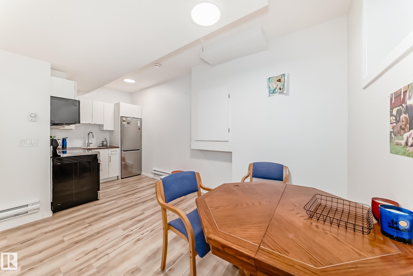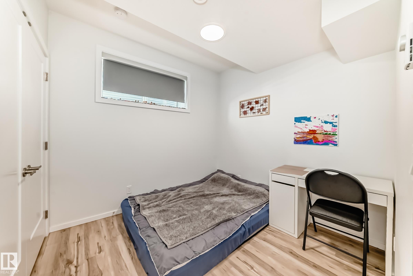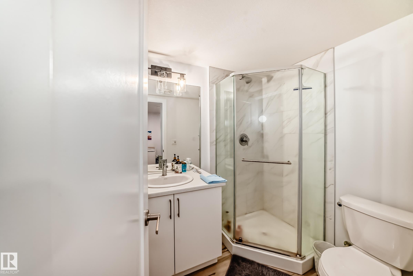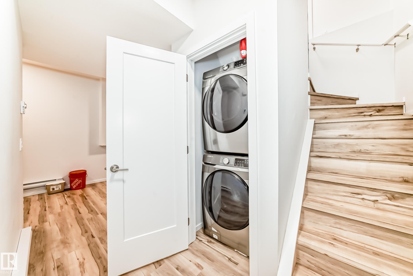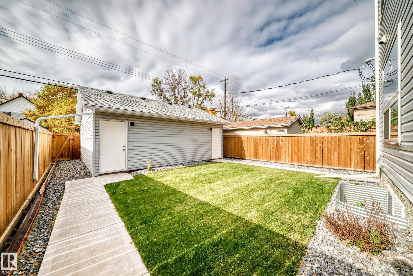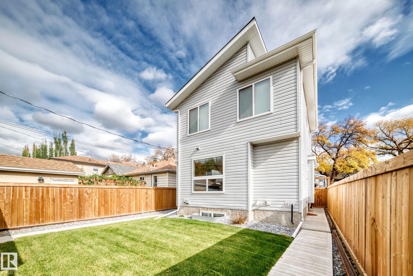Courtesy of Jason Paul of MaxWell Progressive
1 11326 95A Street Edmonton , Alberta , T5G 1P1
MLS® # E4461549
No Smoking Home Parking-Extra Storage-In-Suite Infill Property
Gorgeous half duplex with legal basement suite & NO condo Fees!! Qualify for a larger mortgage with the rental income from your suite or above. An great real estate investment! A turn-key home that includes all appliances (including suite!), fencing, and landscaping! Includes detached single car garage. Modern open concept design with high-end finishing, including vinyl-plank flooring, pot lights & electric fireplace! Perfect layout for entertaining! Kitchen features quartz counter tops, modern cabinets, so...
Essential Information
-
MLS® #
E4461549
-
Property Type
Residential
-
Year Built
2020
-
Property Style
2 Storey
Community Information
-
Area
Edmonton
-
Condo Name
No Name
-
Neighbourhood/Community
Alberta Avenue
-
Postal Code
T5G 1P1
Services & Amenities
-
Amenities
No Smoking HomeParking-ExtraStorage-In-SuiteInfill Property
Interior
-
Floor Finish
CarpetVinyl Plank
-
Heating Type
Forced Air-2Natural Gas
-
Basement
Full
-
Goods Included
Dishwasher-Built-InGarage ControlGarage OpenerMicrowave Hood FanWindow CoveringsDryer-TwoRefrigerators-TwoStoves-TwoWashers-Two
-
Fireplace Fuel
Electric
-
Basement Development
Fully Finished
Exterior
-
Lot/Exterior Features
Back LaneFencedLandscapedPlayground NearbyPublic TransportationSchoolsShopping Nearby
-
Foundation
Concrete Perimeter
-
Roof
Asphalt Shingles
Additional Details
-
Property Class
Condo
-
Road Access
Paved
-
Site Influences
Back LaneFencedLandscapedPlayground NearbyPublic TransportationSchoolsShopping Nearby
-
Last Updated
11/2/2025 0:40
$1936/month
Est. Monthly Payment
Mortgage values are calculated by Redman Technologies Inc based on values provided in the REALTOR® Association of Edmonton listing data feed.

