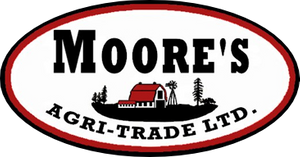Courtesy of Judit Nagy-Csizmadia of Century 21 Masters
10406 94 Street, House for sale in The Lakes (Morinville) Morinville , Alberta , T8R 0B2
MLS® # E4386540
Crawl SpaceDeckDetectors SmokeExterior Walls- 2"x6"Hot Water Natural GasVaulted CeilingVinyl Windows
STUNNING! Like NEW condition, this beautiful, spacious, fully developed, open concept Bi-level is a must see! This home totals 2271 sq. ft. of developed floor space including 4 bedrooms and 3 full baths. It features an impressive grand foyer with vaulted ceilings that is throughout the main floor. It has an open floor plan with gorgeous laminate and ceramic tile flooring. The kitchen is spacious with white and espresso contrasting cabinetry. The Primary bedroom is on the upper level over a heated double at...
Essential Information
-
MLS® #
E4386540
-
Property Type
Detached Single Family
-
Year Built
2008
-
Property Style
Bi-Level
Community Information
-
Area
Sturgeon
-
Postal Code
T8R 0B2
-
Neighbourhood/Community
The Lakes (Morinville)
Services & Amenities
-
Amenities
Crawl SpaceDeckDetectors SmokeExterior Walls- 2x6Hot Water Natural GasVaulted CeilingVinyl Windows
-
Parking
Double Garage AttachedDouble IndoorHeatedInsulated
Interior
-
Floor Finish
CarpetCeramic TileLaminate Flooring
-
Heating Source
Natural Gas
-
Storeys
3
-
Basement Development
Fully Finished
-
Goods Included
Dishwasher-Built-InFan-CeilingGarage ControlGarage OpenerHumidifier-Power(Furnace)Microwave Hood FanRefrigeratorStove-ElectricGarage Heater
-
Heating Type
Forced Air-1
-
Basement
Full
Exterior
-
Lot/Exterior Features
Vinyl
-
Construction Type
Wood Frame
Additional Details
-
Property Class
Single Family
-
Road Access
Paved
-
Site Influences
FencedLandscapedLevel LandLow Maintenance LandscapeNo Back LanePlayground NearbySchoolsShopping Nearby
-
Last Updated
3/4/2024 0:2
$2026/month
Est. Monthly Payment
Mortgage values are calculated by Redman Technologies Inc based on values provided in the REALTOR® Association of Edmonton listing data feed.

























