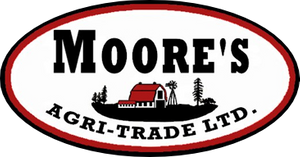Courtesy of Pam Haymour of MaxWell Polaris
Edmonton , Alberta , T5N 0W7 , House for sale in Westmount
MLS® # E4383010
On Street ParkingCloset OrganizersDeckFire PitPatioInfill PropertyNatural Gas BBQ Hookup
Exceptional Opportunity in Westmount! Ideal for a Starter Home then Unlock the potential of this Westmount gem. Ideal for future coveted rental/apartment situated above a spacious double, or even triple detached garage or alternatively consider the potential of splitting the lot and crafting two sleek "skinny homes on this generous 50 Ft x 140 Ft west-facing lot Located in an infill-friendly community. This charming 3-bed, 1-bath home boasting 964 sqft of living space is centrally positioned near the vibran...
Essential Information
-
MLS® #
E4383010
-
Property Type
Detached Single Family
-
Year Built
1940
-
Property Style
Bungalow
Community Information
-
Area
Edmonton
-
Postal Code
T5N 0W7
-
Neighbourhood/Community
Westmount
Services & Amenities
-
Amenities
On Street ParkingCloset OrganizersDeckFire PitPatioInfill PropertyNatural Gas BBQ Hookup
-
Parking
Double Garage Detached
Interior
-
Floor Finish
Ceramic TileHardwood
-
Heating Source
Natural Gas
-
Storeys
1
-
Basement Development
Unfinished
-
Goods Included
DryerGarage OpenerRefrigeratorStove-ElectricWasherWindow Coverings
-
Heating Type
Forced Air-1
-
Basement
Part
Exterior
-
Lot/Exterior Features
Vinyl
-
Construction Type
Wood Frame
Additional Details
-
Property Class
Single Family
-
Road Access
Paved
-
Site Influences
Back LaneFencedFlat SiteGolf NearbyLandscapedLevel LandPlayground NearbyPublic TransportationSchoolsShopping NearbyTreed Lot
-
Last Updated
2/3/2024 15:20
$1790/month
Est. Monthly Payment
Mortgage values are calculated by Redman Technologies Inc based on values provided in the REALTOR® Association of Edmonton listing data feed.




























