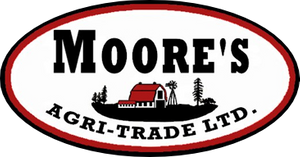Courtesy of Dannon Whiting of Sarasota Realty
87 HILLDOWNS Drive, House for sale in Hilldowns Spruce Grove , Alberta , T7X 0J1
MLS® # E4386465
Ceiling 9 ft.DeckExterior Walls- 2"x6"
HILLDOWNS IS CALLING!! Welcome to This Beautiful Community Within Spruce Grove. This Fully Upgraded 2-Storey Backing a Pond and Surrounded By Walking Trails is The Ideal Location For An Adventurous Family! The Main Floor Has Great Flow with a Walk Through Pantry from The Double Attached Garage into a Chef Inspired Kitchen with an Oversized Island Perfect for Hosting Friends and Family! The Powder Room and Den Finish of the Main Floor. Upstairs you will Find a HUGE Primary Bedroom with Gas Fireplace as well ...
Essential Information
-
MLS® #
E4386465
-
Property Type
Detached Single Family
-
Year Built
2014
-
Property Style
2 Storey
Community Information
-
Area
Spruce Grove
-
Postal Code
T7X 0J1
-
Neighbourhood/Community
Hilldowns
Services & Amenities
-
Amenities
Ceiling 9 ft.DeckExterior Walls- 2x6
-
Parking
Double Garage Attached
Interior
-
Floor Finish
CarpetCeramic TileHardwood
-
Heating Source
Natural Gas
-
Fireplace Fuel
Gas
-
Basement
Full
-
Goods Included
Air Conditioning-CentralDishwasher-Built-InDryerGarage ControlGarage OpenerHood FanRefrigeratorStove-GasWasherWindow CoveringsTV Wall Mount
-
Heating Type
Forced Air-1
-
Storeys
2
-
Basement Development
Fully Finished
Exterior
-
Lot/Exterior Features
StoneVinyl
-
Construction Type
Wood Frame
Additional Details
-
Property Class
Single Family
-
Road Access
Paved Driveway to House
-
Site Influences
Backs Onto Park/TreesFencedLandscapedPlayground NearbySchoolsShopping NearbySee Remarks
-
Last Updated
1/4/2024 13:47
$2778/month
Est. Monthly Payment
Mortgage values are calculated by Redman Technologies Inc based on values provided in the REALTOR® Association of Edmonton listing data feed.







































































