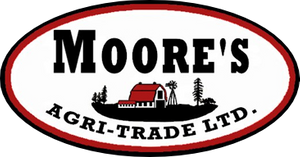Courtesy of Kristie Basaraba of Century 21 Leading
72 Silverstone Drive, House for sale in Silverstone Stony Plain , Alberta , T7Z 0E8
MLS® # E4386143
Carbon Monoxide DetectorsCeiling 9 ft.Detectors SmokeNo Animal HomeNo Smoking HomeSmart/Program. ThermostatVinyl WindowsVacuum System-Roughed-InExterior Walls 2"x8"HRV System
BRAND NEW HOME Built by Award Winning Builder Montorio Homes, the Salerno is a Classic Beauty Mixed with many Modern Details Featuring 18' Feet Open to Below in the Great Room c/w Electric Fireplace. The Floorplan is Ideal for Families Looking for Functional Living Spaces this home offers Bedroom/Full Bathroom on Main Floor, Mudroom and Large Pantry. The Designer Kitchen has Plenty of Counterspace for Entertaining and Meal Preparation, an Abundance of Natural Light. Upgrades Include 9' Ceilings, Luxury Viny...
Essential Information
-
MLS® #
E4386143
-
Property Type
Detached Single Family
-
Year Built
2024
-
Property Style
2 Storey
Community Information
-
Area
Parkland
-
Postal Code
T7Z 0E8
-
Neighbourhood/Community
Silverstone
Services & Amenities
-
Amenities
Carbon Monoxide DetectorsCeiling 9 ft.Detectors SmokeNo Animal HomeNo Smoking HomeSmart/Program. ThermostatVinyl WindowsVacuum System-Roughed-InExterior Walls 2x8HRV System
-
Parking
Double Garage Attached
Interior
-
Floor Finish
CarpetCeramic TileVinyl Plank
-
Heating Source
Natural Gas
-
Fireplace Fuel
Electric
-
Basement
Full
-
Goods Included
Alarm/Security SystemGarage OpenerHood Fan
-
Heating Type
Forced Air-1
-
Storeys
2
-
Basement Development
Unfinished
Exterior
-
Lot/Exterior Features
StoneVinyl
-
Construction Type
Wood Frame
Additional Details
-
Property Class
Single Family
-
Road Access
Paved
-
Site Influences
SchoolsShopping NearbySee Remarks
-
Last Updated
0/4/2024 21:44
$2505/month
Est. Monthly Payment
Mortgage values are calculated by Redman Technologies Inc based on values provided in the REALTOR® Association of Edmonton listing data feed.




































