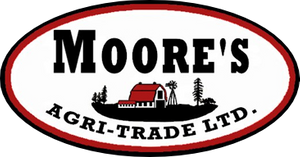Courtesy of Sunny Sahni of Latitude Real Estate Group
5921 168A Avenue, House for sale in Mcconachie Edmonton , Alberta , T5Y 0M8
MLS® # E4384385
Detectors SmokeFront PorchNo Animal HomeNo Smoking HomeSmart/Program. ThermostatVacuum System-Roughed-InNatural Gas BBQ Hookup
Welcome to the family friendly community of Mcconachie! Where everything you need is ALREADY here! Step inside to this Jayman buit bright and open floor plan boasting tons of natural light. New carpet, paint & fridge are just few extras. In the kitchen you can find all stainless steel appliances, featuring maple stained cabinets and a spacious island with lots of storage! Over to the dining room overlooking the large living room, perfect for entertaining, with a 2pc bath on the main floor. Upstairs the larg...
Essential Information
-
MLS® #
E4384385
-
Property Type
Detached Single Family
-
Year Built
2011
-
Property Style
2 Storey
Community Information
-
Area
Edmonton
-
Postal Code
T5Y 0M8
-
Neighbourhood/Community
McConachie Area
Services & Amenities
-
Amenities
Detectors SmokeFront PorchNo Animal HomeNo Smoking HomeSmart/Program. ThermostatVacuum System-Roughed-InNatural Gas BBQ Hookup
-
Parking
Double Garage Detached
Interior
-
Floor Finish
CarpetCeramic TileHardwood
-
Heating Source
Natural Gas
-
Storeys
2
-
Basement Development
Unfinished
-
Goods Included
Dishwasher-Built-InDryerGarage ControlMicrowave Hood FanRefrigeratorStove-GasVacuum System AttachmentsVacuum SystemsWasherWindow CoveringsSee Remarks
-
Heating Type
Forced Air-1
-
Basement
Full
Exterior
-
Lot/Exterior Features
StoneVinyl
-
Construction Type
Wood Frame
Additional Details
-
Property Class
Single Family
-
Road Access
Paved
-
Site Influences
Back LaneFlat SitePlayground NearbyPublic Swimming PoolPublic TransportationSchoolsShopping Nearby
-
Last Updated
6/3/2024 18:32
$1958/month
Est. Monthly Payment
Mortgage values are calculated by Redman Technologies Inc based on values provided in the REALTOR® Association of Edmonton listing data feed.
















































