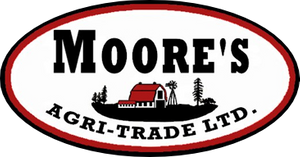Courtesy of Leann Knysh of Century 21 Masters
54306 RGE RD 24, House for sale in None Rural Lac Ste. Anne County , Alberta , T0E 1V0
MLS® # E4378472
Air ConditionerCloset OrganizersDeckExterior Walls- 2"x6"Fire PitHot Water Natural GasNo Animal HomeNo Smoking HomeR.V. StorageVaulted CeilingWalkout BasementWet BarNatural Gas BBQ Hookup
Luxury home offers a spacious and well-appointed living space, beautiful 75 acre land with equestrian and agricultural potential, and desirable amenities indoors and outdoors. Located near Edmonton for conveniences The 5100 sf home features formal dining area, a cozy living room with a rock-walled fireplace, a spacious kitchen with Granite, centre eat up counter and large pantry, spacious bedroom, a full ensuite, and a half bathroom on the main floor. Upstairs is a 746 sq ft bonus room, The primary bedro...
Essential Information
-
MLS® #
E4378472
-
Property Type
Detached Single Family
-
Total Acres
75
-
Year Built
2010
-
Property Style
2 Storey
Community Information
-
Area
Lac Ste. Anne
-
Postal Code
T0E 1V0
-
Neighbourhood/Community
None
Services & Amenities
-
Amenities
Air ConditionerCloset OrganizersDeckExterior Walls- 2x6Fire PitHot Water Natural GasNo Animal HomeNo Smoking HomeR.V. StorageVaulted CeilingWalkout BasementWet BarNatural Gas BBQ Hookup
-
Water Supply
Drilled Well
-
Parking
Double Garage AttachedHeatedInsulatedOver SizedSingle Garage Attached
Interior
-
Floor Finish
Ceramic TileConcrete
-
Heating Source
Natural Gas
-
Fireplace Type
Glass DoorStone FacingSee Remarks
-
Basement
Full
-
Goods Included
Air Conditioning-CentralDishwasher-Built-InDryerGarage OpenerOven-MicrowaveRefrigeratorStove-Countertop ElectricVacuum System AttachmentsWasherWater SoftenerWindow CoveringsSee RemarksOven Built-In-Two
-
Heating Type
In Floor Heat System
-
Storeys
3
-
Basement Development
Fully Finished
Exterior
-
Lot/Exterior Features
StoneVinyl
-
Construction Type
Wood Frame
Additional Details
-
Nearest Town
Stony Plain
-
Site Influences
Cross FencedFencedLandscaped
-
Last Updated
5/2/2024 21:56
-
Property Class
Country Residential
-
Road Access
Gravel
$6371/month
Est. Monthly Payment
Mortgage values are calculated by Redman Technologies Inc based on values provided in the REALTOR® Association of Edmonton listing data feed.




































































