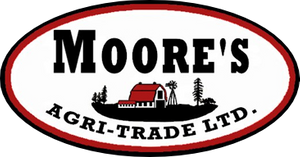Courtesy of Holly Kowalchuk of RE/MAX Elite
54 AMESBURY Wynd, House for sale in Salisbury Village Sherwood Park , Alberta , T8B 0C2
MLS® # E4386391
Air ConditionerDeck
SPECTACULARLY APPOINTED...FULLY FINISHED...PROFESSIONALLY LANDSCAPED...OVERSIZED HEATED GARAGE WITH EPOXY FLOORING, TANTUM BAY, FLOOR DRAIN & SINK ...You are going to know why this is an award winning design from the moment you walk in. So many amazing custom features including both interior and exterior lighting, window coverings, rear covered composite back deck, etc. The grand kitchen boasts upgraded appliances, stacked cabinets and butler pantry. Spacious dining room with high ceilings open to the se...
Essential Information
-
MLS® #
E4386391
-
Property Type
Detached Single Family
-
Year Built
2020
-
Property Style
2 Storey
Community Information
-
Area
Strathcona
-
Postal Code
T8B 0C2
-
Neighbourhood/Community
Salisbury Village
Services & Amenities
-
Amenities
Air ConditionerDeck
-
Parking
Double Garage AttachedOver SizedTandem
Interior
-
Floor Finish
CarpetCeramic TileVinyl Plank
-
Heating Source
Natural Gas
-
Fireplace Fuel
Gas
-
Basement
Full
-
Goods Included
Air Conditioning-CentralDishwasher-Built-InDryerGarage ControlGarage OpenerHood FanOven-MicrowaveRefrigeratorWasherWindow CoveringsStove-Induction
-
Heating Type
Forced Air-1
-
Storeys
3
-
Basement Development
Fully Finished
Exterior
-
Lot/Exterior Features
BrickHardie Board Siding
-
Construction Type
Wood Frame
Additional Details
-
Property Class
Single Family
-
Road Access
Paved
-
Site Influences
FencedLandscapedPublic TransportationSchoolsShopping Nearby
-
Last Updated
2/4/2024 15:26
$3870/month
Est. Monthly Payment
Mortgage values are calculated by Redman Technologies Inc based on values provided in the REALTOR® Association of Edmonton listing data feed.















































