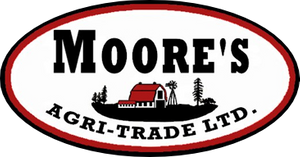Courtesy of Rick Schmidt of MaxWell Polaris
5240 MULLEN Crest, House for sale in MacTaggart Area Edmonton , Alberta , T6R 0P9
MLS® # E4382622
On Street ParkingCeiling 10 ft.DeckNo Smoking HomeWall Unit-Built-InWet Bar9 ft. Basement Ceiling
Precisely Crafted, Bungalow, in Prestigious MacTaggart. This home will leave you Breathless with its Grand entrance, Expansive Ceilings, custom built wood finishings, along with the cozy gas fireplaces. This Luxurious four bedroom home boasts a spectacular kitchen with a large island, granite countertops, stainless steel appliances and large dining area for family dinners. On the main floor you'll find two bedrooms, the primary bedroom contains a relaxing four piece ensuite including jacuzzi tub,relax after...
Essential Information
-
MLS® #
E4382622
-
Property Type
Detached Single Family
-
Year Built
2008
-
Property Style
Bungalow
Community Information
-
Area
Edmonton
-
Postal Code
T6R 0P9
-
Neighbourhood/Community
MacTaggart
Services & Amenities
-
Amenities
On Street ParkingCeiling 10 ft.DeckNo Smoking HomeWall Unit-Built-InWet Bar9 ft. Basement Ceiling
-
Parking
Double Garage AttachedFront Drive Access
Interior
-
Floor Finish
CarpetCeramic Tile
-
Heating Source
Natural Gas
-
Storeys
2
-
Basement Development
Fully Finished
-
Goods Included
Alarm/Security SystemDishwasher-Built-InDryerFreezerGarage ControlHood FanRefrigeratorStove-ElectricWasherWindow CoveringsSee RemarksTV Wall MountWet Bar
-
Heating Type
Forced Air-1
-
Basement
Full
Exterior
-
Lot/Exterior Features
StoneStucco
-
Construction Type
Wood Frame
Additional Details
-
Property Class
Single Family
-
Road Access
Paved
-
Site Influences
FencedFlat SiteLandscapedLevel LandNo Back LaneShopping Nearby
-
Last Updated
0/3/2024 19:12
$3938/month
Est. Monthly Payment
Mortgage values are calculated by Redman Technologies Inc based on values provided in the REALTOR® Association of Edmonton listing data feed.





































