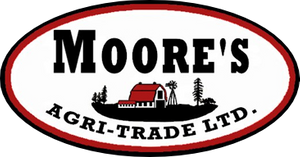Courtesy of Kenton King of MaxWell Progressive
480 50353 Rge Rd 224, House for sale in Paradise Hills Rural Leduc County , Alberta , T0B 3M1
MLS® # E4383542
Carbon Monoxide DetectorsCeiling 10 ft.Ceiling 9 ft.Closet OrganizersDeckDetectors SmokeExterior Walls- 2"x6"Hot Water TanklessNo Animal HomeNo Smoking HomeSmart/Program. ThermostatVinyl WindowsHRV SystemNatural Gas BBQ HookupNatural Gas Stove Hookup9 ft. Basement Ceiling
Quality is apparent with this newly custom built bungalow which sits on a treed 3+ acre lot and is perfectly positioned behind a PUL w/picturesque pond for your viewing pleasure. The inviting open concept floor plan flows throughout the entire home. Main floor features high grade laminate flooring, trendy LED light fixtures & pot lights, linear electric fireplace, extended upper kitchen cabinets, huge island w/waterfall quartz countertops & additional seating, fridge waterline, N/G & electric stove connecti...
Essential Information
-
MLS® #
E4383542
-
Property Type
Detached Single Family
-
Total Acres
3.19
-
Year Built
2022
-
Property Style
Bungalow
Community Information
-
Area
Leduc County
-
Postal Code
T0B 3M1
-
Neighbourhood/Community
Paradise Hills
Services & Amenities
-
Amenities
Carbon Monoxide DetectorsCeiling 10 ft.Ceiling 9 ft.Closet OrganizersDeckDetectors SmokeExterior Walls- 2x6Hot Water TanklessNo Animal HomeNo Smoking HomeSmart/Program. ThermostatVinyl WindowsHRV SystemNatural Gas BBQ HookupNatural Gas Stove Hookup9 ft. Basement Ceiling
-
Water Supply
Cistern
-
Parking
Quad or More Attached
Interior
-
Floor Finish
CarpetCeramic TileLaminate Flooring
-
Heating Source
Natural Gas
-
Fireplace Type
Insert
-
Basement
Full
-
Goods Included
See Remarks
-
Heating Type
Forced Air-1
-
Storeys
2
-
Basement Development
Fully Finished
Exterior
-
Lot/Exterior Features
MetalVinyl
-
Construction Type
Wood Frame
Additional Details
-
Nearest Town
Beaumont
-
Site Influences
Airport NearbyGolf Nearby
-
Last Updated
5/3/2024 18:14
-
Property Class
Country Residential
-
Road Access
Gravel Driveway to House
$3867/month
Est. Monthly Payment
Mortgage values are calculated by Redman Technologies Inc based on values provided in the REALTOR® Association of Edmonton listing data feed.


















































