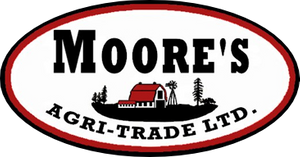Courtesy of Brent MacIntosh of RE/MAX River City
4718 ALWOOD Bend, House for sale in Allard Edmonton , Alberta , T6W 3A2
MLS® # E4383824
Air ConditionerDeckFront PorchNo Smoking HomeHRV System
Welcome to Executive Living in Allard. This stunning, 2-Story, 3 bedrooms 2.5 baths home is ideally situated on the widened bend of a friendly neighborhood street just down from a school park and playground. On the main, an eye-catching natural stone fireplace anchors the open plan. A kitchen for food lovers with gas stove-top, wall oven and plenty of prep space on the quartz counters. Patio doors off the dining area connect you to the deck, and a large, landscaped, pie-shaped yard. Upstairs highlights incl...
Essential Information
-
MLS® #
E4383824
-
Property Type
Detached Single Family
-
Year Built
2014
-
Property Style
2 Storey
Community Information
-
Area
Edmonton
-
Postal Code
T6W 3A2
-
Neighbourhood/Community
Allard
Services & Amenities
-
Amenities
Air ConditionerDeckFront PorchNo Smoking HomeHRV System
-
Parking
Double Garage AttachedHeatedInsulated
Interior
-
Floor Finish
CarpetLaminate FlooringNon-Ceramic Tile
-
Heating Source
Natural Gas
-
Fireplace Fuel
Electric
-
Basement
Full
-
Goods Included
Dishwasher-Built-InDryerGarage ControlGarage OpenerOven-Built-InRefrigeratorStove-Countertop GasWasherWindow Coverings
-
Heating Type
Forced Air-1
-
Storeys
2
-
Basement Development
Unfinished
Exterior
-
Lot/Exterior Features
StoneVinyl
-
Construction Type
Wood Frame
Additional Details
-
Property Class
Single Family
-
Road Access
Paved
-
Site Influences
FencedLandscapedPlayground NearbySchoolsTreed Lot
-
Last Updated
5/3/2024 20:16
$2847/month
Est. Monthly Payment
Mortgage values are calculated by Redman Technologies Inc based on values provided in the REALTOR® Association of Edmonton listing data feed.





























































