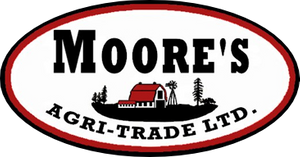Courtesy of James McGrath of Logic Realty
329 BUCHANAN Way, House for sale in Bulyea Heights Edmonton , Alberta , T6R 2B4
MLS® # E4386536
Air ConditionerDeckInsulation-UpgradedNo Animal HomeNo Smoking HomeVaulted Ceiling
5 BEDROOM, 3.5 BATH 2 STOREY in BULYEA HEIGHTS - FULLY FINISHED BASEMENT - LOCATED on an EXCELLENT CUL-DE-SAC - PERFECT for your growing family!! This beautiful 2 storey home has been extremely well maintained and has had a whole host of updates over the years. Including a brand new furnace and HWT (2023), AC (2021), new windows (2018), new carpet, newly added insulation in the attic, recently renovated ensuite shower, basement and downstairs bathroom updates, new parging (2023), new gutters, new garage do...
Essential Information
-
MLS® #
E4386536
-
Property Type
Detached Single Family
-
Year Built
1990
-
Property Style
2 Storey
Community Information
-
Area
Edmonton
-
Postal Code
T6R 2B4
-
Neighbourhood/Community
Bulyea Heights
Services & Amenities
-
Amenities
Air ConditionerDeckInsulation-UpgradedNo Animal HomeNo Smoking HomeVaulted Ceiling
-
Parking
Double Garage Attached
Interior
-
Floor Finish
CarpetCeramic TileHardwood
-
Heating Source
Natural Gas
-
Fireplace Fuel
Wood
-
Basement
Full
-
Goods Included
Air Conditioning-CentralAlarm/Security SystemDishwasher-Built-InDryerFan-CeilingGarage ControlGarage OpenerHood FanRefrigeratorStorage ShedStove-ElectricWasherWindow CoveringsTV Wall Mount
-
Heating Type
Forced Air-1
-
Storeys
3
-
Basement Development
Fully Finished
Exterior
-
Lot/Exterior Features
BrickVinyl
-
Construction Type
Wood Frame
Additional Details
-
Property Class
Single Family
-
Road Access
Paved Driveway to House
-
Site Influences
Cul-De-SacFencedFruit Trees/ShrubsLandscapedPublic TransportationRecreation UseSchoolsShopping Nearby
-
Last Updated
5/4/2024 0:17
$2846/month
Est. Monthly Payment
Mortgage values are calculated by Redman Technologies Inc based on values provided in the REALTOR® Association of Edmonton listing data feed.






























