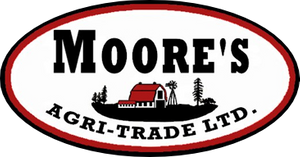Courtesy of Randy Plant of RE/MAX Real Estate
310 School Street, House for sale in Gwynne Gwynne , Alberta , T0C 1L0
MLS® # E4379293
Off Street ParkingDeckFire Pit
RARE FIND! Fantastic River Valley View! Just over 3/4 acre on two lots! Municipal services! Situated on School Street in the quiet Hamlet of Gwynne! Close to Gwynne Valley Ski Hill and Coal Lake. Proposed charter school across the street. Wait there is more... This cozy and cute bungalow with walkout basement access features... three bedrooms on main, 4 pc main bath, spacious living room, large kitchen and dining area, front entry with access to the front deck. Previous upgrades incl newer windows, doors, h...
Essential Information
-
MLS® #
E4379293
-
Property Type
Detached Single Family
-
Year Built
1960
-
Property Style
Bungalow
Community Information
-
Area
Wetaskiwin County
-
Postal Code
T0C 1L0
-
Neighbourhood/Community
Gwynne
Services & Amenities
-
Amenities
Off Street ParkingDeckFire Pit
-
Parking
RV ParkingSingle CarportSingle Garage Detached
Interior
-
Floor Finish
CarpetCeramic TileLaminate Flooring
-
Heating Source
Natural Gas
-
Storeys
1
-
Basement Development
Partly Finished
-
Goods Included
Dishwasher-Built-InDryerFreezerGarage OpenerRefrigeratorStove-ElectricWasherWindow Coverings
-
Heating Type
Forced Air-1
-
Basement
Full
Exterior
-
Lot/Exterior Features
Vinyl
-
Construction Type
Wood Frame
Additional Details
-
Property Class
Single Family
-
Road Access
Paved
-
Site Influences
Corner LotHillsideLandscapedNot FencedPlayground NearbyPrivate SettingRiver Valley ViewSchoolsSki Hill NearbyTreed Lot
-
Last Updated
4/3/2024 17:45
$1366/month
Est. Monthly Payment
Mortgage values are calculated by Redman Technologies Inc based on values provided in the REALTOR® Association of Edmonton listing data feed.
















































