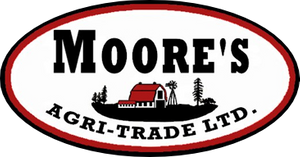Courtesy of Christopher Chan of Rimrock Real Estate
212 10518 113 Street, Condo for sale in Queen Mary Park Edmonton , Alberta , T5H 0C6
MLS® # E4386534
Air ConditionerIntercomNo Animal HomeNo Smoking HomeParking-VisitorPatioSecured ParkingNatural Gas BBQ Hookup
Discover downtown living at its finest in this impeccable 2nd-floor CORNER unit at Maxx Urban Living! Ideally situated near Grant MacEwan Campus, Unity Square, Brewery District, and numerous downtown attractions, this property offers the epitome of convenience. Natural light floods the space, complemented by 9' ceilings and neutral colors. The open-concept layout flows seamlessly from the kitchen—upgraded with stainless steel appliances, quartz counters, and a kitchen island—to the living/dining area, perf...
Essential Information
-
MLS® #
E4386534
-
Property Type
Lowrise Apartment
-
Year Built
2010
-
Property Style
Single Level Apartment
Community Information
-
Area
Edmonton
-
Condo Name
Maxx Urban Living
-
Neighbourhood/Community
Queen Mary Park
-
Postal Code
T5H 0C6
Services & Amenities
-
Amenities
Air ConditionerIntercomNo Animal HomeNo Smoking HomeParking-VisitorPatioSecured ParkingNatural Gas BBQ Hookup
-
Parking
Underground
Interior
-
Floor Finish
CarpetCeramic TileLaminate Flooring
-
Heating Source
Natural Gas
-
Storeys
1
-
Basement Development
No Basement
-
Goods Included
Air Conditioning-CentralDishwasher-Built-InDryerFurniture IncludedMicrowave Hood FanRefrigeratorStove-ElectricWasher
-
Heating Type
Heat Pump
-
Basement
None
Exterior
-
Lot/Exterior Features
BrickMetal
-
Construction Type
Steel Frame
Additional Details
-
Condo Fees
455.46
-
Property Class
Condo
-
Road Access
Paved
-
Condo Fee Includes
Exterior MaintenanceHeatJanitorial Common AreasLandscape/Snow RemovalParkingReserve Fund ContributionUtilities Common AreasWater/Sewer
-
Site Influences
Playground NearbyPublic Swimming PoolPublic TransportationSchoolsShopping Nearby
-
Last Updated
4/4/2024 18:53
$1184/month
Est. Monthly Payment
Mortgage values are calculated by Redman Technologies Inc based on values provided in the REALTOR® Association of Edmonton listing data feed.



















