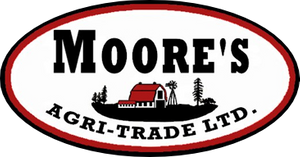Courtesy of Lakhvir Gill of Royal LePage METRO
17510 61A Street NW, House for sale in Mcconachie Edmonton , Alberta , T5Y 3P2
MLS® # E4379286
Carbon Monoxide DetectorsCeiling 9 ft.DeckDetectors SmokeNo Animal HomeNo Smoking Home
2 BEDROOMS LEGAL BASEMENT SUITE Welcome to this exceptional property that boasts a total of 7 bedrooms and 5 full bathrooms, offering an expansive and comfortable living space. One of the home's most alluring features is its stunning backdrop, as it backs onto a tranquil walking trail, providing the perfect setting for relaxation and outdoor enjoyment. The interior showcases an open-to-below ceiling design that adds a sense of grandeur and spaciousness to the home. On the main floor, a convenient full bedr...
Essential Information
-
MLS® #
E4379286
-
Property Type
Detached Single Family
-
Year Built
2018
-
Property Style
2 Storey
Community Information
-
Area
Edmonton
-
Postal Code
T5Y 3P2
-
Neighbourhood/Community
McConachie Area
Services & Amenities
-
Amenities
Carbon Monoxide DetectorsCeiling 9 ft.DeckDetectors SmokeNo Animal HomeNo Smoking Home
-
Parking
Double Garage Attached
Interior
-
Floor Finish
CarpetCeramic TileLaminate Flooring
-
Heating Source
Natural Gas
-
Storeys
3
-
Basement Development
Fully Finished
-
Goods Included
Dishwasher-Built-InGarage OpenerHood FanWindow CoveringsDryer-TwoRefrigerators-TwoStoves-TwoWashers-Two
-
Heating Type
Forced Air-2
-
Basement
Full
Exterior
-
Lot/Exterior Features
StoneVinyl
-
Construction Type
Wood Frame
Additional Details
-
Property Class
Single Family
-
Road Access
Paved Driveway to House
-
Site Influences
Playground NearbyPublic TransportationRavine ViewSchoolsShopping Nearby
-
Last Updated
4/2/2024 19:50
$3097/month
Est. Monthly Payment
Mortgage values are calculated by Redman Technologies Inc based on values provided in the REALTOR® Association of Edmonton listing data feed.


















































