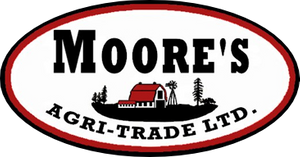Courtesy of Kerri-lyn Holland of RE/MAX River City
14024 101A Avenue, House for sale in Glenora Edmonton , Alberta , T5N 0L2
MLS® # E4384220
Air ConditionerDeckDetectors Smoke
Located in one of the most beautiful communities – Glenora - tree lined boulevards, parks, schools & more! This stunning 2 story home has 4 Beds, 3.5 baths - totaling just over 3030sqft of finished living space & ATTACHED DOUBLE GARAGE!! Entering the home, you will love the foyer that features the 3-level glass staircase & floor to ceiling windows -allows for natural light to flow in. The open modern style is accented with quality/luxury finishings. From the spacious living room to the fabulous kitchen with...
Essential Information
-
MLS® #
E4384220
-
Property Type
Detached Single Family
-
Year Built
2019
-
Property Style
2 Storey
Community Information
-
Area
Edmonton
-
Postal Code
T5N 0L2
-
Neighbourhood/Community
Glenora
Services & Amenities
-
Amenities
Air ConditionerDeckDetectors Smoke
-
Parking
Double Garage AttachedHeatedInsulated
Interior
-
Floor Finish
Ceramic TileHardwoodLaminate Flooring
-
Heating Source
Natural Gas
-
Fireplace Fuel
Electric
-
Basement
Full
-
Goods Included
Air Conditioning-CentralDishwasher-Built-InDryerFreezerGarage ControlGarage OpenerOven-Built-InOven-MicrowaveRefrigeratorStove-Countertop ElectricWasherWindow CoveringsGarage Heater
-
Heating Type
Forced Air-1In Floor Heat System
-
Storeys
3
-
Basement Development
Fully Finished
Exterior
-
Lot/Exterior Features
BrickStucco
-
Construction Type
Wood Frame
Additional Details
-
Property Class
Single Family
-
Road Access
Paved
-
Site Influences
Back LaneFencedLandscapedPublic TransportationSchoolsShopping Nearby
-
Last Updated
4/4/2024 22:37
$4554/month
Est. Monthly Payment
Mortgage values are calculated by Redman Technologies Inc based on values provided in the REALTOR® Association of Edmonton listing data feed.











































