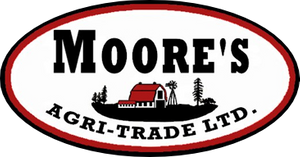Courtesy of Matthew Loree of RE/MAX Bonnyville Realty
135-61029 Rg Rd 465, House for sale in Model Development Rural Bonnyville M.D. , Alberta , T9N 2H7
MLS® # E4386547
DeckFront PorchHot Water Natural GasNo Smoking HomeParking-ExtraR.V. StorageVaulted CeilingVinyl WindowsWalkout BasementNatural Gas BBQ Hookup
Want a house that checks all the boxes? Look no further! This 2007 built house features 4 bedrooms, 3 baths, and even 2 kitchens! The Main floor boasts large windows for plenty of natural light, a warm kitchen that opens up to the open concept dining room and living room, 2 bedrooms, a bathroom and main floor laundry. The upper level has plenty of potential, this space could be utilized as a second living room, study or large office. The master bedroom and 2nd full bath finish the upstairs. Downstairs featu...
Essential Information
-
MLS® #
E4386547
-
Property Type
Detached Single Family
-
Total Acres
0.56
-
Year Built
2007
-
Property Style
2 and Half Storey
Community Information
-
Area
Bonnyville
-
Postal Code
T9N 2H7
-
Neighbourhood/Community
Model Development
Services & Amenities
-
Amenities
DeckFront PorchHot Water Natural GasNo Smoking HomeParking-ExtraR.V. StorageVaulted CeilingVinyl WindowsWalkout BasementNatural Gas BBQ Hookup
-
Water Supply
Drilled Well
-
Parking
Double Garage DetachedShop
Interior
-
Floor Finish
Ceramic TileHardwood
-
Heating Source
Natural Gas
-
Storeys
3
-
Basement Development
Fully Finished
-
Goods Included
Dishwasher-Built-InGarage ControlMicrowave Hood FanStorage ShedWater SoftenerWindow CoveringsDryer-TwoRefrigerators-TwoStoves-TwoWashers-TwoCurtains and BlindsGarage Heater
-
Heating Type
Forced Air-1
-
Basement
Full
Exterior
-
Lot/Exterior Features
Vinyl
-
Construction Type
Wood Frame
Additional Details
-
Nearest Town
Bonnyville Town
-
Site Influences
Environmental ReserveLake Access PropertyLake ViewLandscapedNo Back Lane
-
Last Updated
2/4/2024 17:26
-
Property Class
Country Residential
-
Road Access
PavedPaved Driveway to House
$1822/month
Est. Monthly Payment
Mortgage values are calculated by Redman Technologies Inc based on values provided in the REALTOR® Association of Edmonton listing data feed.





























































